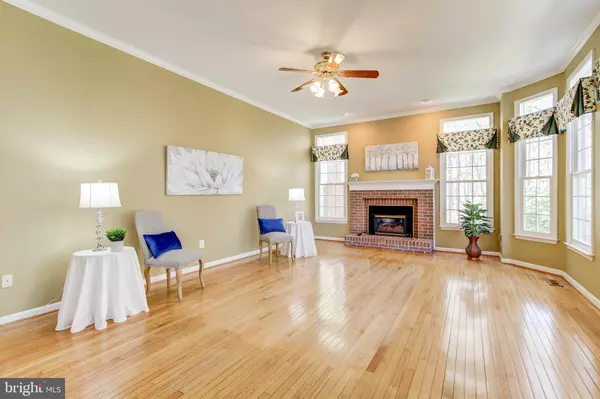$900,000
$849,900
5.9%For more information regarding the value of a property, please contact us for a free consultation.
5 Beds
5 Baths
4,918 SqFt
SOLD DATE : 05/11/2022
Key Details
Sold Price $900,000
Property Type Single Family Home
Sub Type Detached
Listing Status Sold
Purchase Type For Sale
Square Footage 4,918 sqft
Price per Sqft $183
Subdivision Goshen Estates
MLS Listing ID MDMC2042324
Sold Date 05/11/22
Style Colonial
Bedrooms 5
Full Baths 4
Half Baths 1
HOA Fees $50/qua
HOA Y/N Y
Abv Grd Liv Area 4,918
Originating Board BRIGHT
Year Built 1994
Annual Tax Amount $8,079
Tax Year 2021
Lot Size 0.494 Acres
Acres 0.49
Property Description
Welcome home! Gorgeous 5 bedroom brick front colonial with 4 baths, first floor office, formal living room and dining room, 2 car garage, located in a quiet neighborhood. Two story foyer, curved staircase. Updated gourmet kitchen with granite counter tops, cherry cabinets and a center island, lots of light and wonderful view of the back yard. Large family room off of the kitchen, wall of windows lots of natural light, gas fireplace. Table space, sliding door that opens to large deck, with a few steps down to a large flagstone patio, pond and beautiful landscaping. Hardwood floors on most of first floor, ceramic tile in foyer and kitchen, laminate wood look floors in the upstairs bedrooms. Primary bedroom with 2 walk-in closets with custom closet organizers and spectacular en suite bath with jetted tub and step in shower. Finished basement, has a bonus room, walk-in closet, full bath, and a large storage room. Large laundry room on the upper level. Dual zone heating and cooling. Meticulously maintained one owner, move in ready. Large oversized lot, on half of an acre, with amazing gardens backing to open space. Great location, close to shopping and commuter routes.
Location
State MD
County Montgomery
Zoning R200
Rooms
Basement Partially Finished
Interior
Hot Water Natural Gas
Heating Forced Air, Zoned
Cooling Central A/C
Fireplaces Number 1
Heat Source Natural Gas
Exterior
Garage Garage - Front Entry
Garage Spaces 2.0
Waterfront N
Water Access N
Accessibility None
Attached Garage 2
Total Parking Spaces 2
Garage Y
Building
Story 2
Foundation Concrete Perimeter
Sewer Public Sewer
Water Public
Architectural Style Colonial
Level or Stories 2
Additional Building Above Grade, Below Grade
New Construction N
Schools
Elementary Schools Laytonsville
Middle Schools Gaithersburg
High Schools Gaithersburg
School District Montgomery County Public Schools
Others
Pets Allowed Y
Senior Community No
Tax ID 160102967313
Ownership Fee Simple
SqFt Source Assessor
Acceptable Financing Cash, Conventional
Horse Property N
Listing Terms Cash, Conventional
Financing Cash,Conventional
Special Listing Condition Standard
Pets Description No Pet Restrictions
Read Less Info
Want to know what your home might be worth? Contact us for a FREE valuation!

Our team is ready to help you sell your home for the highest possible price ASAP

Bought with Long T Ngo • Redfin Corp

"My job is to find and attract mastery-based agents to the office, protect the culture, and make sure everyone is happy! "






