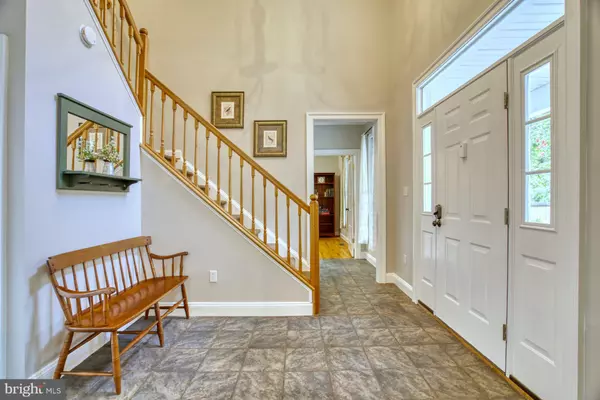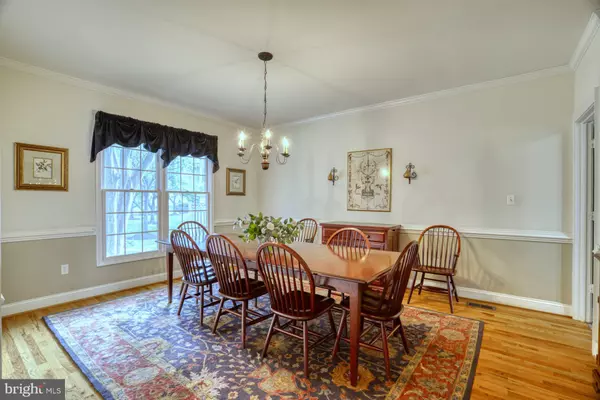$1,525,000
$1,598,000
4.6%For more information regarding the value of a property, please contact us for a free consultation.
5 Beds
6 Baths
5,286 SqFt
SOLD DATE : 12/10/2021
Key Details
Sold Price $1,525,000
Property Type Single Family Home
Sub Type Detached
Listing Status Sold
Purchase Type For Sale
Square Footage 5,286 sqft
Price per Sqft $288
Subdivision Fenwick Court
MLS Listing ID VAAR2004388
Sold Date 12/10/21
Style Craftsman,Traditional,Farmhouse/National Folk
Bedrooms 5
Full Baths 4
Half Baths 2
HOA Y/N N
Abv Grd Liv Area 4,286
Originating Board BRIGHT
Year Built 1998
Annual Tax Amount $13,631
Tax Year 2021
Lot Size 0.316 Acres
Acres 0.32
Property Description
Custom-designed craftsman/farmhouse with multiple private living areas and impressive details not found in ordinary homes. Over 5,000 SF, 4 levels, 5 bedrooms, 4 full baths, 2 half baths, 2-car garage await you at the end of an idyllic cherry tree lined driveway. Inviting front porch greets you into your quiet and peaceful home. This home has it all. Hardwood floors on main level, crown moldings and custom wood trim; chef's kitchen with gas cooktop, wonderful kitchen table space that looks out large windows to back yard and patio with views of greenery. Oversized living room and dining room just off the kitchen are ready for large family and friends gatherings. French doors lead you to a well-appointed office on the main level. In addition to a master bedroom suite with a walk-in closet and luxury bath, the 2nd floor includes a laundry room, full bath, two well-sized bedrooms, plus a separate au pair/ in-law suite above the garage. This suite includes an open concept home office/living room/newly renovated kitchen space, plus a separate bedroom and full bath--accessible with an exterior stainless-steel architectural spiral staircase. A 3rd-floor space may be used as a media center, or another distinct and separate living space with its own full bath--endless opportunities. Lower level is large enough for media/game room, home gym, includes huge storage room, and... WAIT FOR IT... your own personal spa-getaway, appointed with custom-built sauna, Japanese soaking tub, full shower and space for massage table(s). Massive oversized two-car attached garage has more space for bike, garden, sports, and camping equipment storage. The 13,760 sq.ft. lot is well landscaped with perennials and mature trees and shrubbery with irrigation system. Professional hardscape around this home includes smart touches to enhance your recreational passions and outdoor entertaining. Close to everything: An amazing 6-minute walk to the East Falls Church Metro, and a short stroll to Westover Village. Convenient Benjamin Banneker Dog Park, Tuckahoe Park and Playground, W&OD bike path, and shops and restaurants along Lee Highway. You have to drive into the city? No problem--about 12 minutes! Tuckahoe, Swanson, and Yorktown schools. Delight your clients with a wonderful home in move-in condition.
UPDATES: Roof (Nov 2020), Over Garage Kitchenette & Ceramic Tile Flooring (2021), Exterior Painted (2021), Interior Painted (2021), All-weather 'Trex' Deck (2020), Hot Water Heater (2016), HVAC (2011), Main Kitchen Renovated with Granite & GE PROFILE Appliances (2010)
Location
State VA
County Arlington
Zoning R-6
Direction Northeast
Rooms
Other Rooms Living Room, Dining Room, Primary Bedroom, Bedroom 2, Bedroom 3, Kitchen, Family Room, Bedroom 1
Basement Fully Finished, Improved, Interior Access, Outside Entrance, Poured Concrete, Sump Pump, Walkout Stairs, Windows
Interior
Interior Features Walk-in Closet(s), Pantry, Bar, 2nd Kitchen, Additional Stairway, Sauna, Spiral Staircase, Wood Floors
Hot Water Other
Heating Forced Air, Heat Pump - Gas BackUp
Cooling Central A/C
Flooring Carpet, Wood, Tile/Brick
Fireplaces Number 1
Fireplaces Type Wood
Equipment Refrigerator, Oven/Range - Gas, Dishwasher, Microwave, Disposal, Washer, Dryer
Fireplace Y
Window Features Double Hung
Appliance Refrigerator, Oven/Range - Gas, Dishwasher, Microwave, Disposal, Washer, Dryer
Heat Source Natural Gas
Laundry Washer In Unit, Dryer In Unit
Exterior
Exterior Feature Patio(s)
Garage Garage Door Opener, Garage - Front Entry
Garage Spaces 7.0
Fence Wood
Water Access N
Roof Type Architectural Shingle
Street Surface Paved
Accessibility Other
Porch Patio(s)
Attached Garage 2
Total Parking Spaces 7
Garage Y
Building
Story 4
Foundation Block, Concrete Perimeter, Slab
Sewer Public Sewer
Water Public
Architectural Style Craftsman, Traditional, Farmhouse/National Folk
Level or Stories 4
Additional Building Above Grade, Below Grade
New Construction N
Schools
Elementary Schools Tuckahoe
Middle Schools Swanson
High Schools Yorktown
School District Arlington County Public Schools
Others
Pets Allowed Y
Senior Community No
Tax ID 11-005-194
Ownership Fee Simple
SqFt Source Assessor
Acceptable Financing Cash, Conventional, VA
Listing Terms Cash, Conventional, VA
Financing Cash,Conventional,VA
Special Listing Condition Standard
Pets Description No Pet Restrictions
Read Less Info
Want to know what your home might be worth? Contact us for a FREE valuation!

Our team is ready to help you sell your home for the highest possible price ASAP

Bought with Timothy D Pierson • KW United

"My job is to find and attract mastery-based agents to the office, protect the culture, and make sure everyone is happy! "






