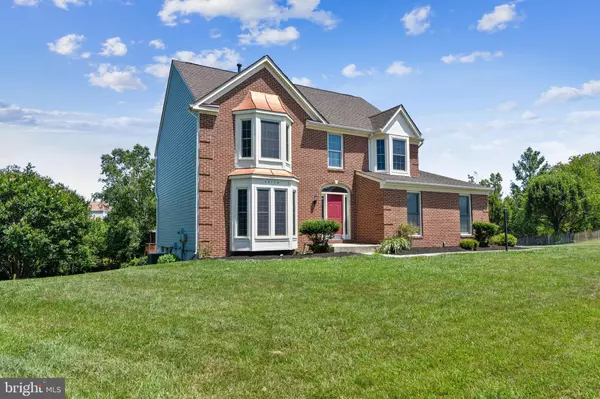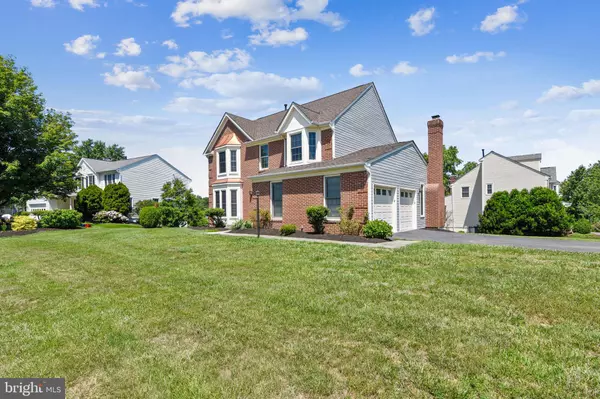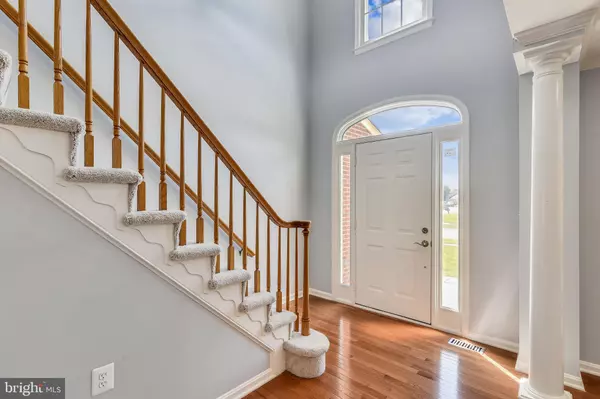$760,000
$775,000
1.9%For more information regarding the value of a property, please contact us for a free consultation.
4 Beds
4 Baths
2,894 SqFt
SOLD DATE : 07/30/2021
Key Details
Sold Price $760,000
Property Type Single Family Home
Sub Type Detached
Listing Status Sold
Purchase Type For Sale
Square Footage 2,894 sqft
Price per Sqft $262
Subdivision Ashburn Farm
MLS Listing ID VALO2001938
Sold Date 07/30/21
Style Colonial
Bedrooms 4
Full Baths 3
Half Baths 1
HOA Fees $89/mo
HOA Y/N Y
Abv Grd Liv Area 2,129
Originating Board BRIGHT
Year Built 1992
Annual Tax Amount $6,229
Tax Year 2021
Lot Size 0.260 Acres
Acres 0.26
Property Description
OPEN HOUSE CANCELED! Step into this beautifully renovated home in the heart of Ashburn Farm! A top-to-bottom renovation, lake view and an unbeatable location are just the start of what this home has to offer! The main level welcomes you with formal living and dining areas, as well as an open concept family gathering space flowing from the kitchen to the family room with wood-burning fireplace. Plus, with a private deck directly off the kitchen you'll have more than enough space to entertain. Relax with your morning coffee or evening glass of wine and enjoy the view from your deck. The kitchen boasts high-end cabinets, soft-close drawers, and gorgeous fixtures. Make your way upstairs to the owners suite with a free-standing tub, frameless glass shower, and a huge walk-in closet with built-ins. Two more bedrooms, each with their own built-ins and Jack and Jill bath are also upstairs, as well as the convenience of an upper level laundry room.
In the basement youll find another gathering area with a bonus room that can be used as a 4th bedroom (no windows) and an additional renovated full bath. A flat, rear walk out basement with brand new sliding glass door provides easy and convenient access to your backyard. New HVAC, hot water heater, and furnace ( 2020). The community is well-maintained and monthly fees include community pools, basketball courts, playground, and more. Within 15 minutes of Dulles Airport, Route 28, Toll Road, Route 7, Wegmans, shops, restaurants, One Loudoun, Leesburg, and the new Ashburn metro stations - this one wont last long. Please see the virtual tour with floor plan and photos.
Location
State VA
County Loudoun
Zoning 19
Rooms
Basement Full, Walkout Level
Interior
Interior Features Built-Ins, Breakfast Area, Carpet, Ceiling Fan(s), Chair Railings, Combination Kitchen/Living, Dining Area, Family Room Off Kitchen, Kitchen - Eat-In, Soaking Tub, Stall Shower, Tub Shower, Wainscotting, Walk-in Closet(s), Window Treatments, Wood Floors
Hot Water Natural Gas
Heating Forced Air
Cooling Central A/C
Fireplaces Number 1
Heat Source Natural Gas
Laundry Upper Floor, Hookup
Exterior
Garage Garage - Side Entry
Garage Spaces 2.0
Water Access N
Accessibility None
Attached Garage 2
Total Parking Spaces 2
Garage Y
Building
Story 3
Sewer Public Sewer
Water Public
Architectural Style Colonial
Level or Stories 3
Additional Building Above Grade, Below Grade
New Construction N
Schools
School District Loudoun County Public Schools
Others
Senior Community No
Tax ID 116177072000
Ownership Fee Simple
SqFt Source Assessor
Acceptable Financing Cash, Conventional, FHA, VA
Listing Terms Cash, Conventional, FHA, VA
Financing Cash,Conventional,FHA,VA
Special Listing Condition Standard
Read Less Info
Want to know what your home might be worth? Contact us for a FREE valuation!

Our team is ready to help you sell your home for the highest possible price ASAP

Bought with Anthony R Howard • Compass

"My job is to find and attract mastery-based agents to the office, protect the culture, and make sure everyone is happy! "






