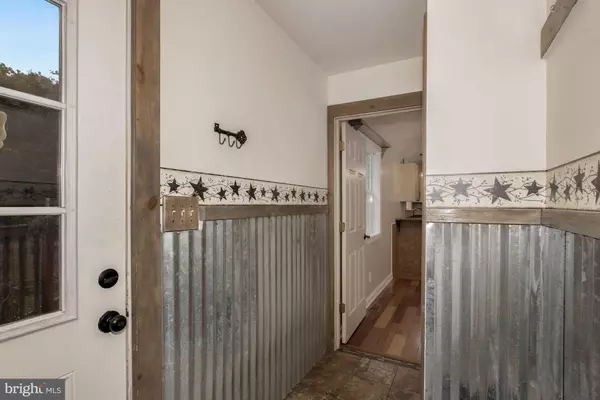$240,000
$230,000
4.3%For more information regarding the value of a property, please contact us for a free consultation.
3 Beds
2 Baths
1,456 SqFt
SOLD DATE : 02/10/2022
Key Details
Sold Price $240,000
Property Type Single Family Home
Sub Type Detached
Listing Status Sold
Purchase Type For Sale
Square Footage 1,456 sqft
Price per Sqft $164
Subdivision Laurel Lake
MLS Listing ID NJCB2000023
Sold Date 02/10/22
Style Ranch/Rambler
Bedrooms 3
Full Baths 2
HOA Y/N N
Abv Grd Liv Area 1,456
Originating Board BRIGHT
Year Built 2015
Annual Tax Amount $4,999
Tax Year 2021
Lot Size 0.640 Acres
Acres 0.64
Lot Dimensions 100.00 x 280.00
Property Description
Newer custom built ranch style home near the Laurel Lake community of Millville. This home is only 6 years old and there were no corners cut during it's construction. The open style floorplan provides plenty of space to entertain. The main bedroom has an en suite with a 5 x 8 foot CUSTOM shower! There are 2 additional bedrooms, plus a private office. The FULL BASEMENT is the entire footprint of the home and could be easily turned into a theater or game room. Outside is a large deck where you can relax and enjoy the peaceful view of the treelined rear yard. Just a short distance away is Laurel Lake, a private organization where for a reasonable fee your membership entitles you to the use of the lake, the beaches, to use your boat and the clubhouse facilities.
Location
State NJ
County Cumberland
Area Millville City (20610)
Zoning RESI
Rooms
Other Rooms Living Room, Dining Room, Primary Bedroom, Bedroom 2, Bedroom 3, Kitchen, Basement, Mud Room, Office, Bathroom 1, Bathroom 2
Basement Drainage System, Full, Interior Access, Unfinished
Main Level Bedrooms 3
Interior
Interior Features Combination Kitchen/Living, Combination Dining/Living, Combination Kitchen/Dining, Entry Level Bedroom, Floor Plan - Open
Hot Water Natural Gas
Heating Forced Air, Heat Pump - Gas BackUp
Cooling Central A/C
Flooring Laminate Plank, Engineered Wood, Concrete, Ceramic Tile
Equipment Dryer, Refrigerator, Stove, Washer, Dishwasher
Fireplace N
Appliance Dryer, Refrigerator, Stove, Washer, Dishwasher
Heat Source Natural Gas
Laundry Basement
Exterior
Garage Spaces 4.0
Pool Above Ground
Utilities Available Cable TV, Natural Gas Available
Water Access N
View Trees/Woods
Roof Type Architectural Shingle
Accessibility None
Total Parking Spaces 4
Garage N
Building
Lot Description Additional Lot(s), Backs to Trees
Story 1
Foundation Block
Sewer On Site Septic
Water Well
Architectural Style Ranch/Rambler
Level or Stories 1
Additional Building Above Grade, Below Grade
Structure Type Dry Wall
New Construction N
Schools
Elementary Schools Silver Run School
Middle Schools Lakeside
High Schools Millville Senior
School District Millville Board Of Education
Others
Senior Community No
Tax ID 10-00172-02167
Ownership Fee Simple
SqFt Source Estimated
Acceptable Financing Cash, Conventional, FHA, VA
Listing Terms Cash, Conventional, FHA, VA
Financing Cash,Conventional,FHA,VA
Special Listing Condition Standard
Read Less Info
Want to know what your home might be worth? Contact us for a FREE valuation!

Our team is ready to help you sell your home for the highest possible price ASAP

Bought with Patricia Settar • BHHS Fox & Roach-Mullica Hill South

"My job is to find and attract mastery-based agents to the office, protect the culture, and make sure everyone is happy! "






