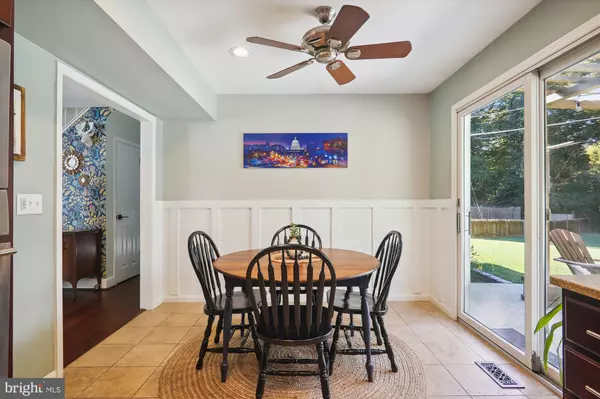$481,000
$479,000
0.4%For more information regarding the value of a property, please contact us for a free consultation.
4 Beds
2 Baths
1,575 SqFt
SOLD DATE : 11/30/2022
Key Details
Sold Price $481,000
Property Type Single Family Home
Sub Type Detached
Listing Status Sold
Purchase Type For Sale
Square Footage 1,575 sqft
Price per Sqft $305
Subdivision Yorktown At Belair
MLS Listing ID MDPG2059686
Sold Date 11/30/22
Style Cape Cod
Bedrooms 4
Full Baths 2
HOA Y/N N
Abv Grd Liv Area 1,575
Originating Board BRIGHT
Year Built 1966
Annual Tax Amount $4,878
Tax Year 2022
Lot Size 0.386 Acres
Acres 0.39
Property Description
GORGEOUS Cape Cod!! So many upgrades in this beautiful home! Walk into the living room featuring bamboo flooring, beautiful new (2020) built in's and lots of natural light as well as recessed lighting. Continue into the Kitchen/Dining area with tile flooring, granite countertops, stainless steel appliances including a Viking Cooktop, Water Filtration System at the Kitchen Sink, recessed lighting with Board and Batten on the left wall. The laundry room is off of the Kitchen with New (2021) Front Load Washer and Dryer. 2 Car Garage. Kitchen also leads to a beautiful concrete patio with Pergola (2020) included with the purchase and faces an absolutely tranquil fenced (2018) in backyard facing the trees/wood with Shed (2018). Perfect for entertaining! The main level has 2 Bedrooms with Bamboo Flooring and an Upgraded Full Bathroom. The upstairs features a large 16x17 Bedroom, Upgraded Bathroom with Heated Floors and another Bedroom totaling 4 Bedrooms and 2 Full Bathrooms. Let's not forget the Dual Zoned HVAC, Tankless Water Heater and New (2020) Windows throughout the home. New Sidewalk (2021). Located Approx. 25 minutes from Ft. Meade, approx. 30 minutes from the Naval Academy and approx. 35 minutes from Andrews AFB. Don't Miss Out on this Beautiful Property on a Cul-de-sac in the sought after neighborhood of Yorktown At Belair!!!
Location
State MD
County Prince Georges
Zoning RSF95
Rooms
Other Rooms Living Room, Bedroom 2, Bedroom 4, Kitchen, Bedroom 1, Bathroom 3
Main Level Bedrooms 2
Interior
Interior Features Built-Ins, Carpet, Ceiling Fan(s), Combination Kitchen/Dining, Entry Level Bedroom, Floor Plan - Traditional, Kitchen - Eat-In, Stall Shower, Wood Floors, Recessed Lighting, Tub Shower, Chair Railings, Upgraded Countertops
Hot Water Tankless
Heating Forced Air, Zoned
Cooling Central A/C, Zoned, Ceiling Fan(s)
Flooring Carpet, Ceramic Tile
Equipment Built-In Microwave, Dishwasher, Dryer - Front Loading, Exhaust Fan, Oven - Wall, Stainless Steel Appliances, Refrigerator, Cooktop, Disposal, Water Heater - Tankless, Water Dispenser, Washer - Front Loading
Furnishings No
Fireplace N
Window Features Screens,Sliding,Double Pane,Energy Efficient,Insulated
Appliance Built-In Microwave, Dishwasher, Dryer - Front Loading, Exhaust Fan, Oven - Wall, Stainless Steel Appliances, Refrigerator, Cooktop, Disposal, Water Heater - Tankless, Water Dispenser, Washer - Front Loading
Heat Source Natural Gas
Laundry Main Floor, Has Laundry, Dryer In Unit, Washer In Unit
Exterior
Exterior Feature Patio(s), Porch(es)
Garage Garage - Front Entry, Garage Door Opener, Inside Access
Garage Spaces 6.0
Fence Fully, Wood, Chain Link
Waterfront N
Water Access N
View Street, Trees/Woods
Accessibility Doors - Swing In, Level Entry - Main
Porch Patio(s), Porch(es)
Attached Garage 2
Total Parking Spaces 6
Garage Y
Building
Lot Description Backs to Trees, Cul-de-sac, Cleared, Front Yard, Level, Rear Yard
Story 2
Foundation Slab
Sewer Public Sewer
Water Public
Architectural Style Cape Cod
Level or Stories 2
Additional Building Above Grade, Below Grade
New Construction N
Schools
School District Prince George'S County Public Schools
Others
Pets Allowed Y
Senior Community No
Tax ID 17141613793
Ownership Fee Simple
SqFt Source Assessor
Security Features Carbon Monoxide Detector(s),Smoke Detector
Acceptable Financing Cash, Conventional, FHA, VA
Horse Property N
Listing Terms Cash, Conventional, FHA, VA
Financing Cash,Conventional,FHA,VA
Special Listing Condition Standard
Pets Description No Pet Restrictions
Read Less Info
Want to know what your home might be worth? Contact us for a FREE valuation!

Our team is ready to help you sell your home for the highest possible price ASAP

Bought with Ann P McClure • McEnearney Associates, Inc.

"My job is to find and attract mastery-based agents to the office, protect the culture, and make sure everyone is happy! "






