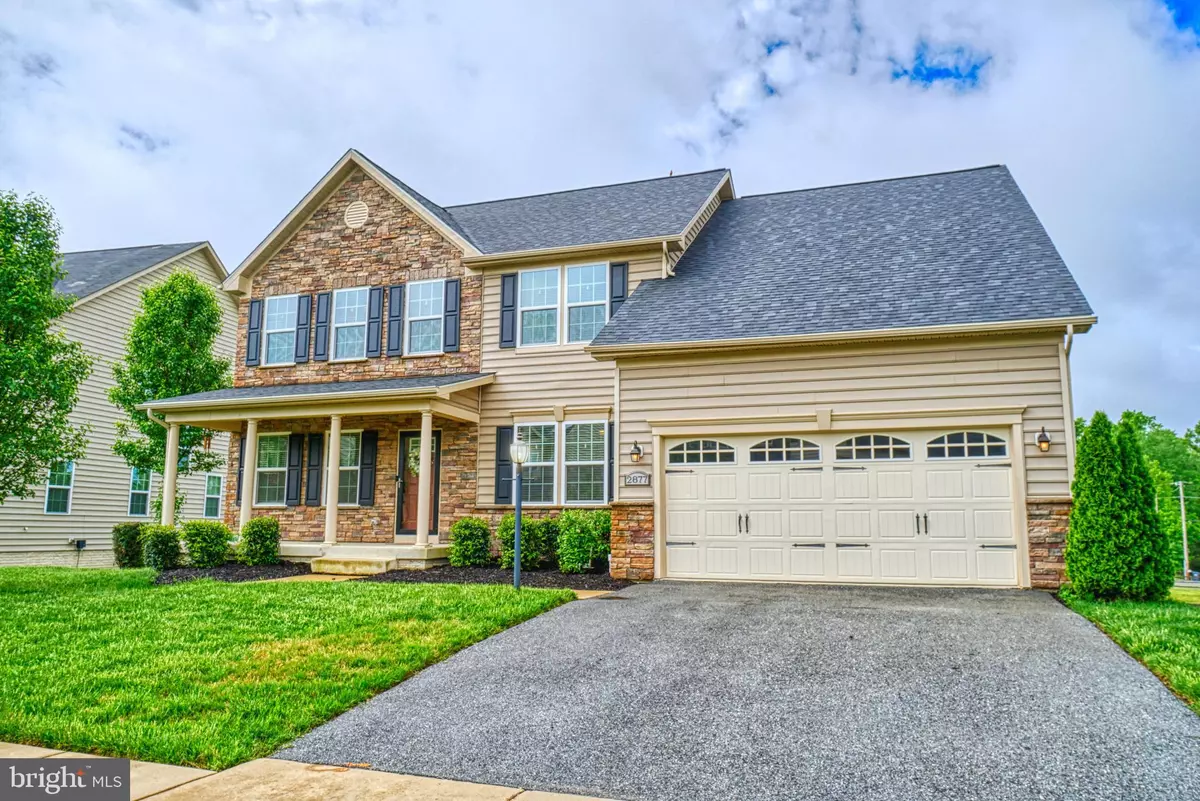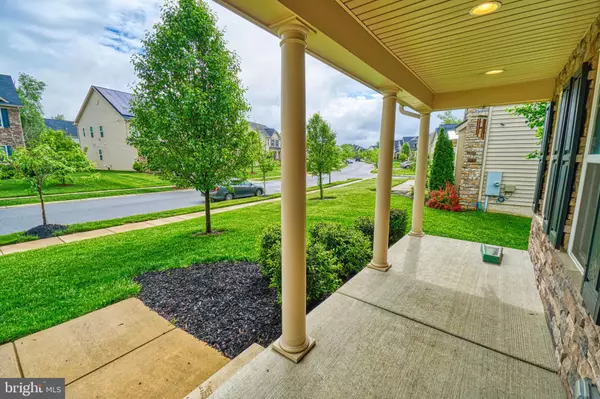$560,000
$555,000
0.9%For more information regarding the value of a property, please contact us for a free consultation.
5 Beds
4 Baths
4,034 SqFt
SOLD DATE : 06/11/2021
Key Details
Sold Price $560,000
Property Type Single Family Home
Sub Type Detached
Listing Status Sold
Purchase Type For Sale
Square Footage 4,034 sqft
Price per Sqft $138
Subdivision Autumn Hills
MLS Listing ID MDCH224476
Sold Date 06/11/21
Style Colonial
Bedrooms 5
Full Baths 4
HOA Fees $65/qua
HOA Y/N Y
Abv Grd Liv Area 2,810
Originating Board BRIGHT
Year Built 2014
Annual Tax Amount $5,487
Tax Year 2020
Lot Size 8,756 Sqft
Acres 0.2
Property Description
Welcome to 2877 Sweetbay! A well kept 2014 Ryan home in sought after Autumn Hills. Enjoy 5 bedrooms, 4 full bathrooms, walk out basement, hardwood floors, ceiling fans, recessed lights, two car garage, front porch, rear deck and over 4000 sqft of living space. The main level offers an open foyer, formal living room and dinning room, family room with fireplace, and sun room with entrance to rear deck. Custom kitchen with granite countertops, stainless steel appliances, gas range and double ovens, large island and breakfast bar. Main level in-law suite for multi generational living. The top level boast the Master suite, three junior bedrooms and hall bath. The Master has trayed ceilings, crown molding, large walk-in closet, updated bathroom with double vanities, stand up shower and soaking tub. Three junior bedrooms offer ceiling fans and wall to wall carpet. Hall bath has double vanities and shower with tub. The basement level offers a spacious recreation room (perfect for entertaining), theater room pre-wired for 5.2 surround sound, full bath including shower with tub, and storage room. Brand new roof and waterproofing systems with transferable warranty. Energy efficient home. Custom AMF pool table, mounted tvs, patio furniture and 10x12 storage shed convey. Mins to Waldorf shops and retail. Easy commute to DC.
Location
State MD
County Charles
Zoning RM
Rooms
Basement Walkout Level
Main Level Bedrooms 1
Interior
Interior Features Window Treatments, Walk-in Closet(s), Upgraded Countertops, Tub Shower, Sprinkler System, Soaking Tub, Recessed Lighting, Kitchen - Island, Formal/Separate Dining Room, Family Room Off Kitchen, Ceiling Fan(s)
Hot Water Natural Gas
Heating Ceiling
Cooling Central A/C
Flooring Hardwood, Carpet
Fireplaces Number 1
Equipment Built-In Microwave, Built-In Range, Dishwasher, Dryer - Electric, Oven - Double, Washer
Fireplace Y
Appliance Built-In Microwave, Built-In Range, Dishwasher, Dryer - Electric, Oven - Double, Washer
Heat Source Natural Gas
Exterior
Garage Garage - Front Entry
Garage Spaces 2.0
Water Access N
Roof Type Asphalt
Accessibility None
Attached Garage 2
Total Parking Spaces 2
Garage Y
Building
Story 3
Foundation Slab
Sewer Private Sewer
Water Public
Architectural Style Colonial
Level or Stories 3
Additional Building Above Grade, Below Grade
New Construction N
Schools
School District Charles County Public Schools
Others
Senior Community No
Tax ID 0906353012
Ownership Fee Simple
SqFt Source Assessor
Acceptable Financing FHA, Conventional, Cash, VA
Horse Property N
Listing Terms FHA, Conventional, Cash, VA
Financing FHA,Conventional,Cash,VA
Special Listing Condition Standard
Read Less Info
Want to know what your home might be worth? Contact us for a FREE valuation!

Our team is ready to help you sell your home for the highest possible price ASAP

Bought with Alex Adomako-Acheampong • Samson Properties

"My job is to find and attract mastery-based agents to the office, protect the culture, and make sure everyone is happy! "






