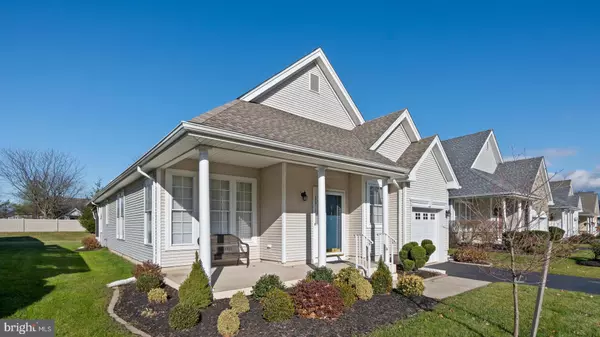$345,000
$339,900
1.5%For more information regarding the value of a property, please contact us for a free consultation.
2 Beds
2 Baths
1,563 SqFt
SOLD DATE : 02/28/2022
Key Details
Sold Price $345,000
Property Type Single Family Home
Sub Type Detached
Listing Status Sold
Purchase Type For Sale
Square Footage 1,563 sqft
Price per Sqft $220
Subdivision Locust Hill
MLS Listing ID NJME2007710
Sold Date 02/28/22
Style Ranch/Rambler
Bedrooms 2
Full Baths 2
HOA Fees $215/mo
HOA Y/N Y
Abv Grd Liv Area 1,563
Originating Board BRIGHT
Year Built 2002
Annual Tax Amount $8,246
Tax Year 2021
Lot Size 5,940 Sqft
Acres 0.14
Lot Dimensions 54.00 x 110.00
Property Description
Excellent condition, Gently lived in! This spacious detached home in the sought after Locust Hill (55 plus active adult) Community is ready for its new owners! Front porch welcomes you. Vaulted ceiling and numerous windows give volume and natural light while the gleaming floors add elegance to the combination living room and dining room area. Kitchen offers a center island, pantry, upgraded cabinets, backsplash, newer flooring, and a breakfast area. Sliding door from here leads to a screened in patio complete with a ceiling fan and two awnings for comfort. Primary bedroom features an inverted tray ceiling, walk in closet, and full bath with dual sinks/vanity, soaking tub, and a shower stall. Second bedroom with recessed lights is spacious. A second full bath is nearby. Laundry room has newer flooring and one car garage has pull down stairs to an attic space that has floor boards. Back up baseboard heat are available for extra comfort. Roof (2020), furnace and air conditioning ( approximately 2.5 years old), and kitchen refrigerator one year old. Close proximity to the clubhouse, community pool, and tennis courts. This very well kept home is being sold "as is". Township Certificate of Occupancy has already been obtained.
Location
State NJ
County Mercer
Area Hamilton Twp (21103)
Zoning RES
Rooms
Other Rooms Living Room, Dining Room, Primary Bedroom, Bedroom 2, Kitchen, Laundry, Bathroom 2, Primary Bathroom
Main Level Bedrooms 2
Interior
Interior Features Ceiling Fan(s), Combination Dining/Living, Kitchen - Eat-In, Kitchen - Island, Pantry, Recessed Lighting, Soaking Tub, Stall Shower, Walk-in Closet(s), Window Treatments, Wood Floors
Hot Water Natural Gas
Heating Forced Air
Cooling Central A/C
Equipment Built-In Microwave, Dishwasher, Dryer, Oven/Range - Gas, Refrigerator, Washer, Water Heater
Fireplace N
Appliance Built-In Microwave, Dishwasher, Dryer, Oven/Range - Gas, Refrigerator, Washer, Water Heater
Heat Source Natural Gas
Laundry Main Floor
Exterior
Exterior Feature Screened, Patio(s)
Garage Garage - Front Entry
Garage Spaces 1.0
Amenities Available Club House, Fitness Center, Pool - Outdoor, Tennis Courts
Waterfront N
Water Access N
Accessibility Other
Porch Screened, Patio(s)
Attached Garage 1
Total Parking Spaces 1
Garage Y
Building
Story 1
Foundation Slab
Sewer Public Sewer
Water Public
Architectural Style Ranch/Rambler
Level or Stories 1
Additional Building Above Grade, Below Grade
New Construction N
Schools
School District Hamilton Township
Others
HOA Fee Include Common Area Maintenance,Lawn Maintenance,Management,Snow Removal
Senior Community Yes
Age Restriction 55
Tax ID 03-02606 01-00009
Ownership Fee Simple
SqFt Source Assessor
Special Listing Condition Standard
Read Less Info
Want to know what your home might be worth? Contact us for a FREE valuation!

Our team is ready to help you sell your home for the highest possible price ASAP

Bought with Sharon Sawka • RE/MAX Tri County

"My job is to find and attract mastery-based agents to the office, protect the culture, and make sure everyone is happy! "






