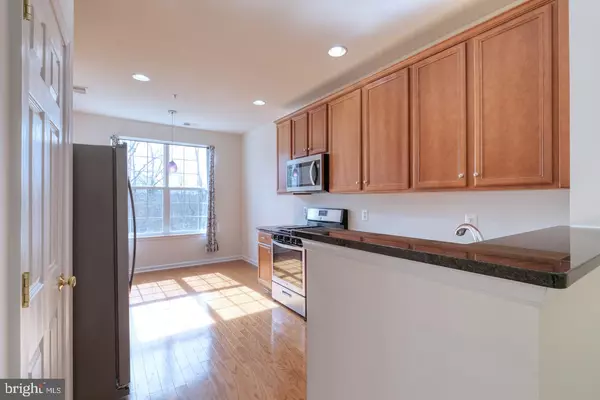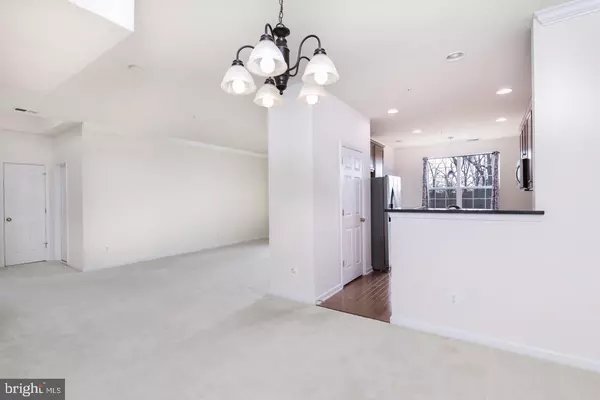$375,000
$369,900
1.4%For more information regarding the value of a property, please contact us for a free consultation.
2 Beds
3 Baths
1,588 SqFt
SOLD DATE : 04/01/2022
Key Details
Sold Price $375,000
Property Type Condo
Sub Type Condo/Co-op
Listing Status Sold
Purchase Type For Sale
Square Footage 1,588 sqft
Price per Sqft $236
Subdivision Ridges At Belmont
MLS Listing ID VALO2020180
Sold Date 04/01/22
Style Colonial
Bedrooms 2
Full Baths 2
Half Baths 1
Condo Fees $175/mo
HOA Fees $252/mo
HOA Y/N Y
Abv Grd Liv Area 1,588
Originating Board BRIGHT
Year Built 2008
Annual Tax Amount $3,418
Tax Year 2021
Property Description
Welcome home to this Gorgeous 2 BR 2.5 BA condo facing trees in sought-afterRidges at Belmont neighborhood in Ashburn!
Set in the quiet of suburbia with immediate vicinity to W&OD trail, it provides access to the upscale lifestyle of Belmont Country Club. Recreation centers, fine dining, cultural events, sports venues and shopping are an easy drive away.HOA fee includes Comcast/Xfinity, cable and Internet. Proximity to the Silver Line, and Government, Contractor and IT company offices in Chantilly, Dulles, Reston, Tysons Corner, and Washington DC make this home perfect for work from home or occasional or regular commuting.The dining and living room couple with an open concept kitchen and a deck with space enough for grilling, making entertaining a pleasure.Community involvement is encouraged by closeness to top notch schools, churches, hospitals, and charitable organizations.
Enjoy the updates, which include:
2021 HVAC systems which enhance comfort and improve energy efficiency to reduce utility bills;
2020 appliances: dishwasher, oven and fridge;
2021 gas water heater.
The entire unit is freshly painted
The landscaping and tall trees facing the unit provide for a relaxing setting.
Location
State VA
County Loudoun
Zoning 19
Rooms
Other Rooms Dining Room, Primary Bedroom, Bedroom 2, Kitchen, Library, Foyer, Laundry
Interior
Interior Features Dining Area, Kitchen - Eat-In, Primary Bath(s), Chair Railings, Upgraded Countertops, Wood Floors, Floor Plan - Open
Hot Water Natural Gas
Heating Forced Air
Cooling Central A/C
Equipment Dishwasher, Disposal, Microwave, Refrigerator, Stove
Fireplace N
Appliance Dishwasher, Disposal, Microwave, Refrigerator, Stove
Heat Source Natural Gas
Exterior
Exterior Feature Balcony
Garage Spaces 2.0
Amenities Available Common Grounds, Golf Course Membership Available, Jog/Walk Path, Party Room, Pool - Outdoor, Tot Lots/Playground, Volleyball Courts
Water Access N
View Trees/Woods
Accessibility Other
Porch Balcony
Total Parking Spaces 2
Garage N
Building
Lot Description Backs to Trees, Backs - Open Common Area, Landscaping, No Thru Street
Story 3
Foundation Concrete Perimeter
Sewer Public Sewer
Water Public
Architectural Style Colonial
Level or Stories 3
Additional Building Above Grade, Below Grade
New Construction N
Schools
Elementary Schools Newton-Lee
Middle Schools Trailside
High Schools Stone Bridge
School District Loudoun County Public Schools
Others
Pets Allowed Y
HOA Fee Include Cable TV,Ext Bldg Maint,High Speed Internet,Lawn Care Front,Lawn Care Rear,Lawn Care Side,Lawn Maintenance,Pool(s),Snow Removal,Trash
Senior Community No
Tax ID 115190502004
Ownership Condominium
Special Listing Condition Standard
Pets Description No Pet Restrictions
Read Less Info
Want to know what your home might be worth? Contact us for a FREE valuation!

Our team is ready to help you sell your home for the highest possible price ASAP

Bought with Noel A Tuggle • Pearson Smith Realty, LLC

"My job is to find and attract mastery-based agents to the office, protect the culture, and make sure everyone is happy! "






