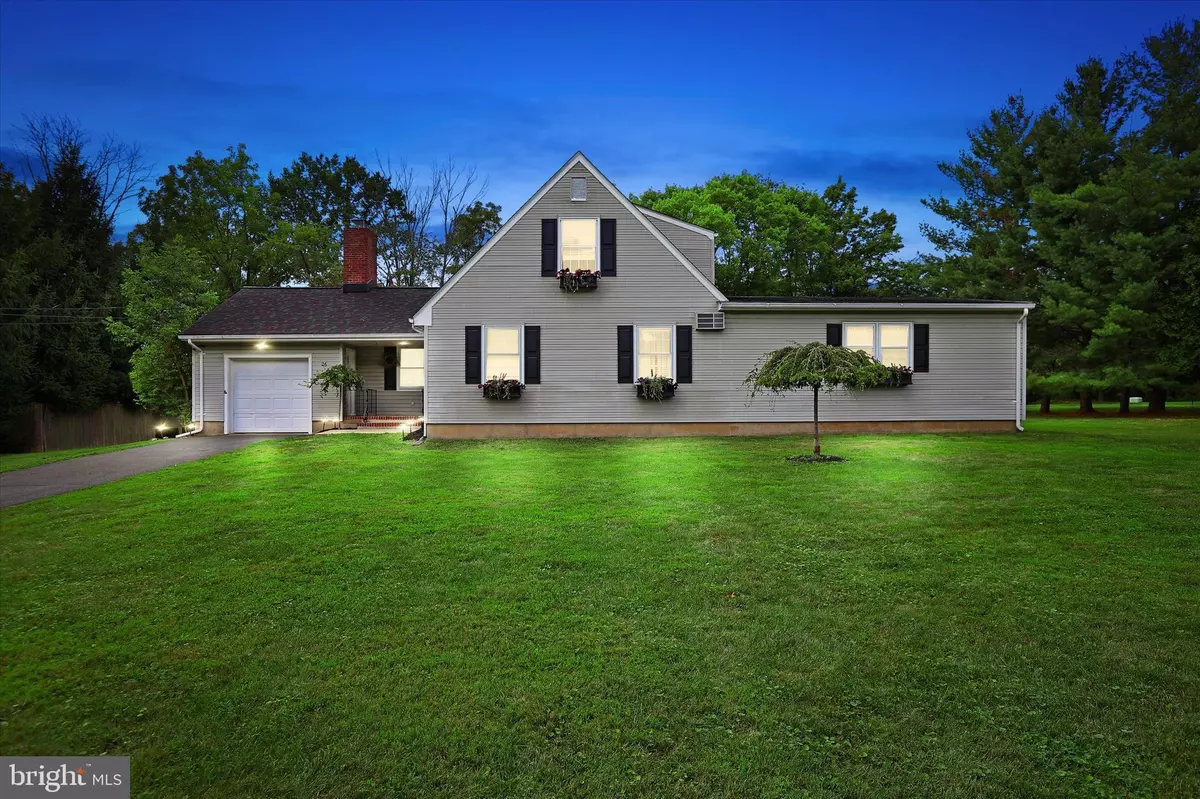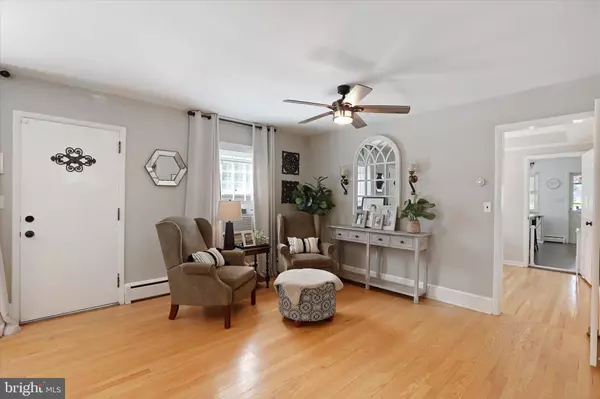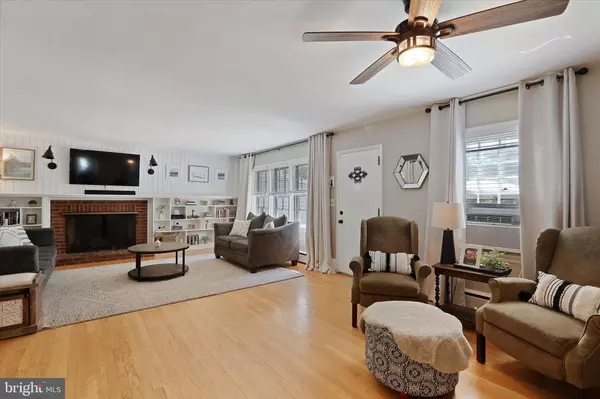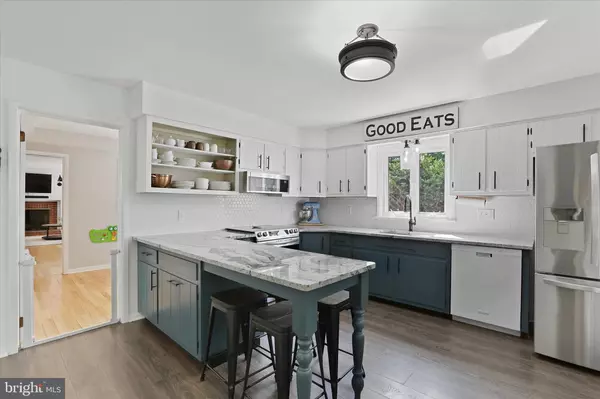$527,000
$525,000
0.4%For more information regarding the value of a property, please contact us for a free consultation.
4 Beds
3 Baths
2,340 SqFt
SOLD DATE : 10/28/2022
Key Details
Sold Price $527,000
Property Type Single Family Home
Sub Type Detached
Listing Status Sold
Purchase Type For Sale
Square Footage 2,340 sqft
Price per Sqft $225
Subdivision None Available
MLS Listing ID NJME2022554
Sold Date 10/28/22
Style Cape Cod
Bedrooms 4
Full Baths 3
HOA Y/N N
Abv Grd Liv Area 2,340
Originating Board BRIGHT
Year Built 1955
Annual Tax Amount $12,082
Tax Year 2021
Lot Size 0.690 Acres
Acres 0.69
Lot Dimensions 0.00 x 0.00
Property Description
PLEASE NOTE: Highest & Best by Noon on Sunday, 9/25/2022 -- Not only is this 4 BR (plus separate den/study/office), 3 full bath home absolutely packed with updated features, but it is literally a hop–skip–and a jump from both HoVal High School and Timberlane Middle School. And only a few more steps or short bike ride from the Library, PQM, banks, restaurants and all that Pennington has to offer, as well a just minutes to Capital Health Hospital and access to I-295. The home embraces you from the moment you enter; the enormous living room, with fireplace and wonderful built-in bookshelves, offers separate areas for TV or conversation as well as a place to sit and peruse your book or laptop. There’s a formal Dining Room, the Den/Office, BR#2 as well as the giant Main Bedroom with walk-in closet and master bath. You’ll adore the eat-in kitchen; the owners carefully planned, designed and had their new kitchen built from the walls out for efficiency, practicality, and downright delight. Just look at the pictures, you’ll see exactly what we’re saying! Right off the kitchen, you’ll enjoy the screened-in porch in all but the coldest months. And upstairs, you will be delighted to find two nice sized bedrooms, showing off fresh paint and brand new flooring, as well as the 3rd full bath. There’s a basement as well for plenty of storage. Outside, the deck and paver patio offer a great base for barbequing and entertaining, and the yard is plenty big for just about any yard games you can think of! This home has been pre-inspected, so be sure to review the disclosures and improvements made just this summer. Showings commence at Open House this Sunday, Agents please schedule through ShowingTime. Further description and addition pics will be posted as available, but don’t hesitate to make your appointment TODAY, the location, size, condition and features of this property will attract a whole lot of attention!
Location
State NJ
County Mercer
Area Hopewell Twp (21106)
Zoning R100
Direction East
Rooms
Other Rooms Living Room, Dining Room, Primary Bedroom, Bedroom 2, Bedroom 3, Kitchen, Bedroom 1, Other
Basement Full, Unfinished
Main Level Bedrooms 2
Interior
Interior Features Ceiling Fan(s), Kitchen - Eat-In
Hot Water Oil
Heating Hot Water
Cooling Wall Unit
Flooring Wood, Ceramic Tile
Fireplaces Number 1
Fireplaces Type Brick, Electric, Mantel(s)
Equipment Dishwasher, Oven/Range - Electric, Range Hood, Refrigerator, Washer, Dryer - Electric
Fireplace Y
Appliance Dishwasher, Oven/Range - Electric, Range Hood, Refrigerator, Washer, Dryer - Electric
Heat Source Oil
Laundry Basement
Exterior
Exterior Feature Porch(es)
Garage Garage - Front Entry
Garage Spaces 1.0
Utilities Available Cable TV
Water Access N
Roof Type Pitched,Shingle
Accessibility None
Porch Porch(es)
Attached Garage 1
Total Parking Spaces 1
Garage Y
Building
Lot Description Corner, Level, SideYard(s)
Story 1.5
Foundation Brick/Mortar
Sewer On Site Septic
Water Well
Architectural Style Cape Cod
Level or Stories 1.5
Additional Building Above Grade, Below Grade
Structure Type Dry Wall
New Construction N
Schools
Elementary Schools Bear Tavern E.S.
Middle Schools Timberlane M.S.
High Schools Hoval Hs
School District Hopewell Valley Regional Schools
Others
Senior Community No
Tax ID 06-00089-00026
Ownership Fee Simple
SqFt Source Assessor
Acceptable Financing Conventional, Cash
Listing Terms Conventional, Cash
Financing Conventional,Cash
Special Listing Condition Standard
Read Less Info
Want to know what your home might be worth? Contact us for a FREE valuation!

Our team is ready to help you sell your home for the highest possible price ASAP

Bought with Benjamin J. Stentz • Keller Williams Premier

"My job is to find and attract mastery-based agents to the office, protect the culture, and make sure everyone is happy! "






