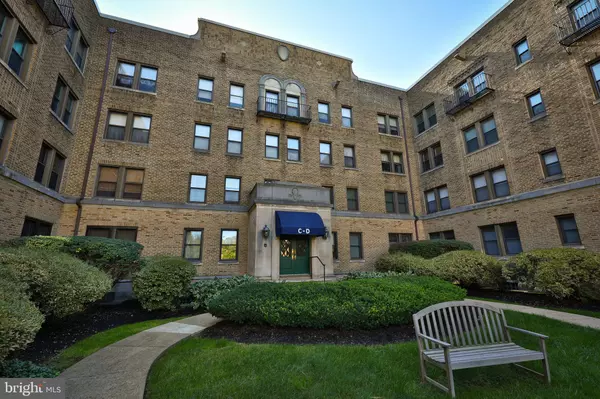$250,000
$250,000
For more information regarding the value of a property, please contact us for a free consultation.
3 Beds
2 Baths
1,895 SqFt
SOLD DATE : 01/02/2023
Key Details
Sold Price $250,000
Property Type Condo
Sub Type Condo/Co-op
Listing Status Sold
Purchase Type For Sale
Square Footage 1,895 sqft
Price per Sqft $131
Subdivision Melrose Park
MLS Listing ID PAMC2055220
Sold Date 01/02/23
Style Unit/Flat
Bedrooms 3
Full Baths 2
Condo Fees $610/mo
HOA Y/N N
Abv Grd Liv Area 1,895
Originating Board BRIGHT
Year Built 1926
Annual Tax Amount $4,666
Tax Year 2022
Lot Dimensions 1.00 x 0.00
Property Description
Welcome to this one-of-a-kind, exquisitely decorated and updated 3 bedrooms 2 bathrooms condo that is full of natural light and great views from every window. As you enter the elegant foyer you are greeted by the beauty and comfort of the unit making you feel like you are home. Some of the great features of the unit include arched doorways, beautiful hardwood floors with inlay mahogany border, crown molding throughout the rooms, six panel doors, recessed lighting, as well as fabulous Restoration Hardware and Pottery Barn light fixtures and custom window treatments. The spacious living room is bright and beautiful and it leads to a full size formal dining room. The newer top of the line gourmet kitchen features high quality tall cabinets including a double pantry, gorgeous granite counters, handcrafted back splash tiles, stainless steel appliances including a Samsung refrigerator, new Bosch d/w, built-in microwave, 5 burner gas stove with a hood and engineered wood floors. A lovely eat-in area with a room for a large table completes this fabulous kitchen. The laundry room is conveniently located off of the kitchen and has a new stackable washer and dryer, a nice storage cabinet and freezer that will remain. A door from the laundry room opens to a small balcony where you can enjoy morning coffee and fresh air. The separate wing to the private bedrooms area is located to the right of the foyer. It consists of a luxurious primary suite with his & hers walk-in closets, and an updated primary bathroom complete with a newer vanity and comfort height toilet. In addition, there is a second large bedroom with 2 good sized closets, a third bedroom, updated hall bathroom, 2 hall closets and a walk-in cedar storage closet. A new hot water heater was installed in 2020. Amazing closet space throughout the unit plus an additional large storage bin in the basement of the building. The Melrose Park House is an elegant pre-war brick building with 4 wings each with a small lobby, and an elevator and a lovely landscaped courtyard in the middle. This condo building is located right by the Septa commuter train station which affords a quick easy ride into Center City. This is a perfect home for a buyer who is looking for large move-in ready condo with modern amenities and old world charm and the benefits of easy maintenance-free living in a secure building. The low condo fee and a pet friendly building is a plus.
Location
State PA
County Montgomery
Area Cheltenham Twp (10631)
Zoning RESIDENTIAL
Rooms
Other Rooms Living Room, Dining Room, Primary Bedroom, Bedroom 2, Bedroom 3, Kitchen, Foyer
Main Level Bedrooms 3
Interior
Interior Features Cedar Closet(s), Ceiling Fan(s), Crown Moldings, Floor Plan - Traditional, Formal/Separate Dining Room, Kitchen - Eat-In, Kitchen - Gourmet, Recessed Lighting, Stall Shower, Tub Shower, Upgraded Countertops, Walk-in Closet(s), Window Treatments, Wood Floors
Hot Water Natural Gas
Heating Central
Cooling Central A/C
Flooring Solid Hardwood, Engineered Wood
Equipment Built-In Microwave, Built-In Range, Dishwasher, Disposal, Dryer, Dryer - Front Loading, Exhaust Fan, Freezer, Oven - Self Cleaning, Oven - Single, Oven/Range - Gas, Refrigerator, Stainless Steel Appliances, Washer, Washer - Front Loading, Washer/Dryer Stacked, Water Heater
Fireplace N
Window Features Double Pane,Replacement,Screens
Appliance Built-In Microwave, Built-In Range, Dishwasher, Disposal, Dryer, Dryer - Front Loading, Exhaust Fan, Freezer, Oven - Self Cleaning, Oven - Single, Oven/Range - Gas, Refrigerator, Stainless Steel Appliances, Washer, Washer - Front Loading, Washer/Dryer Stacked, Water Heater
Heat Source Natural Gas
Laundry Main Floor, Washer In Unit, Dryer In Unit
Exterior
Exterior Feature Balcony
Garage Spaces 1.0
Parking On Site 1
Amenities Available Storage Bin
Waterfront N
Water Access N
View Courtyard, Garden/Lawn, Panoramic, Scenic Vista, Trees/Woods, Street
Accessibility None
Porch Balcony
Total Parking Spaces 1
Garage N
Building
Story 1
Unit Features Mid-Rise 5 - 8 Floors
Sewer Public Sewer
Water Public
Architectural Style Unit/Flat
Level or Stories 1
Additional Building Above Grade, Below Grade
New Construction N
Schools
School District Cheltenham
Others
Pets Allowed Y
HOA Fee Include Common Area Maintenance,Ext Bldg Maint,Lawn Maintenance,Insurance,Management,Snow Removal,Trash
Senior Community No
Tax ID 31-00-27292-163
Ownership Condominium
Security Features Electric Alarm,Resident Manager
Acceptable Financing Cash, Conventional
Listing Terms Cash, Conventional
Financing Cash,Conventional
Special Listing Condition Standard
Pets Description No Pet Restrictions
Read Less Info
Want to know what your home might be worth? Contact us for a FREE valuation!

Our team is ready to help you sell your home for the highest possible price ASAP

Bought with Yong (David) Kim • RE/MAX Central - Blue Bell

"My job is to find and attract mastery-based agents to the office, protect the culture, and make sure everyone is happy! "






