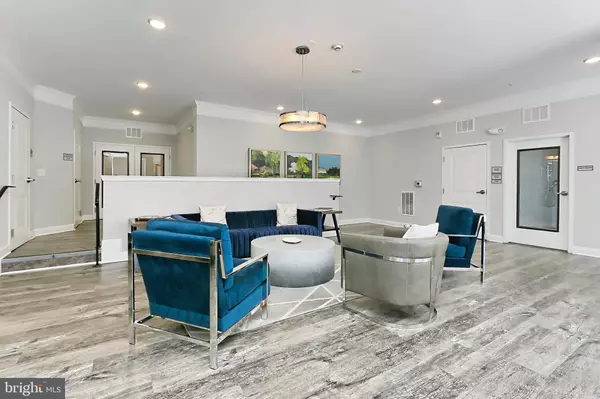$529,000
$529,000
For more information regarding the value of a property, please contact us for a free consultation.
3 Beds
2 Baths
1,971 SqFt
SOLD DATE : 01/09/2023
Key Details
Sold Price $529,000
Property Type Condo
Sub Type Condo/Co-op
Listing Status Sold
Purchase Type For Sale
Square Footage 1,971 sqft
Price per Sqft $268
Subdivision Birchwood At Brambleton
MLS Listing ID VALO2040422
Sold Date 01/09/23
Style Other
Bedrooms 3
Full Baths 2
Condo Fees $265/mo
HOA Fees $236/mo
HOA Y/N Y
Abv Grd Liv Area 1,971
Originating Board BRIGHT
Year Built 2018
Annual Tax Amount $4,160
Tax Year 2022
Property Description
This Fabulous and Huge 3 Bedroom, 2 Bathroom Condo is flooded with Tons of Light from the Multiple Windows in this Corner Unit, 3rd Floor Condo! This is a rare Maxwell VI Model that is 1,971 sq. ft. Interior has all been repainted since purchased from the Builder (Van Metre) in 2018. Walls are Light and Bright! Plantation Shutters are on every window! This Open Floor Plan has room for a Kitchen Table, a Dining Room Table, a Large U-Shaped Sofa in the attached Great Room, and includes a Generous Kitchen Island! Stainless Steel Appliances and a Walk-In Pantry accent the Kitchen! There is a One Car Garage with Opener & Remote & Extra Storage! There is a separate storage room directly across from the garage that is included with the condo. Basic Verizon FIOS is included in your Condo/HOA dues, as are Trash Pick-up, Road Maintenance, & Your Membership to the Gorgeous 20,000 sq. ft. Clubhouse! Walk around the Lake, Sit on the Deck of the Clubhouse & Sip Your Wine, Fish off the Dock, Pretend to Play Golf at Pebble Beach on the Golf Simulator, Take an Art Class, a Yoga Class, a Water Aerobics Class, or Play a Game of Pickleball, Bocce Ball, or Ping Pong or Shoot some Pool. There are Countless Events & Activities going on Year round at the Clubhouse!!! Come & see how Life truly does Refresh at the 55+ Active Adult Community at Birchwood at Brambleton!
Location
State VA
County Loudoun
Zoning PDAAAR
Rooms
Main Level Bedrooms 3
Interior
Interior Features Breakfast Area, Dining Area, Floor Plan - Open, Kitchen - Gourmet, Kitchen - Island, Kitchen - Table Space, Pantry, Primary Bath(s), Recessed Lighting, Stall Shower, Walk-in Closet(s), Window Treatments
Hot Water Electric
Cooling Central A/C
Equipment Built-In Microwave, Cooktop, Dishwasher, Disposal, Dryer, Exhaust Fan, Icemaker, Oven - Wall, Refrigerator, Stainless Steel Appliances, Washer, Water Heater
Fireplace N
Appliance Built-In Microwave, Cooktop, Dishwasher, Disposal, Dryer, Exhaust Fan, Icemaker, Oven - Wall, Refrigerator, Stainless Steel Appliances, Washer, Water Heater
Heat Source Natural Gas
Exterior
Garage Additional Storage Area, Garage Door Opener, Inside Access
Garage Spaces 1.0
Amenities Available Club House, Common Grounds, Elevator, Gated Community, Hot tub, Jog/Walk Path, Lake, Pier/Dock, Pool - Indoor, Pool - Outdoor, Retirement Community, Tot Lots/Playground, Other
Water Access N
Accessibility Elevator, No Stairs
Attached Garage 1
Total Parking Spaces 1
Garage Y
Building
Story 1
Unit Features Garden 1 - 4 Floors
Sewer Public Sewer
Water Public
Architectural Style Other
Level or Stories 1
Additional Building Above Grade, Below Grade
New Construction N
Schools
School District Loudoun County Public Schools
Others
Pets Allowed Y
HOA Fee Include Ext Bldg Maint,High Speed Internet,Lawn Care Front,Lawn Care Rear,Lawn Care Side,Lawn Maintenance,Management,Pool(s),Road Maintenance,Snow Removal,Trash
Senior Community Yes
Age Restriction 55
Tax ID 161497053035
Ownership Condominium
Special Listing Condition Standard
Pets Description No Pet Restrictions
Read Less Info
Want to know what your home might be worth? Contact us for a FREE valuation!

Our team is ready to help you sell your home for the highest possible price ASAP

Bought with Melissa D Riley • EXP Realty, LLC

"My job is to find and attract mastery-based agents to the office, protect the culture, and make sure everyone is happy! "






