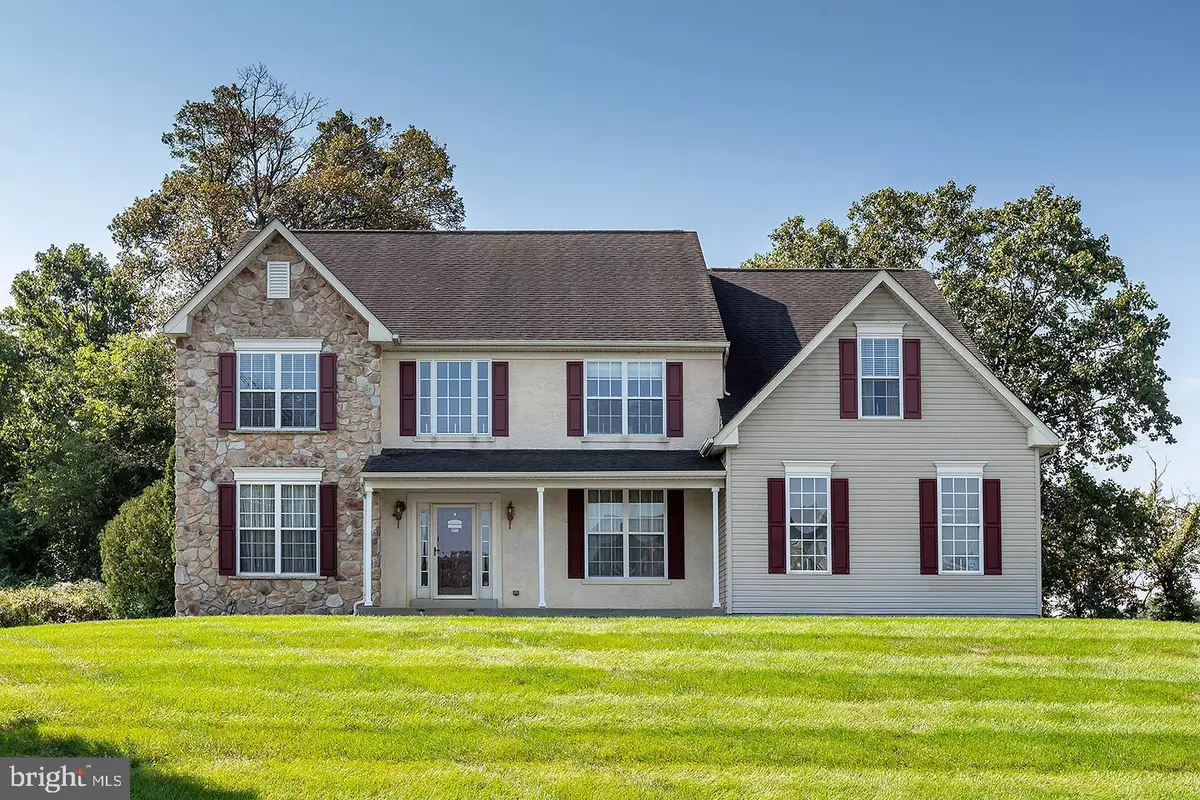$502,500
$489,900
2.6%For more information regarding the value of a property, please contact us for a free consultation.
4 Beds
4 Baths
3,548 SqFt
SOLD DATE : 01/26/2023
Key Details
Sold Price $502,500
Property Type Single Family Home
Sub Type Detached
Listing Status Sold
Purchase Type For Sale
Square Footage 3,548 sqft
Price per Sqft $141
Subdivision Inverness
MLS Listing ID NJGL2021582
Sold Date 01/26/23
Style Traditional
Bedrooms 4
Full Baths 3
Half Baths 1
HOA Y/N N
Abv Grd Liv Area 3,548
Originating Board BRIGHT
Year Built 2002
Annual Tax Amount $14,475
Tax Year 2021
Lot Size 1.240 Acres
Acres 1.24
Lot Dimensions 0.00 x 0.00
Property Description
Welcome to Woolwich Township...South Jersey's best kept secret! This 4 bedroom, 3.5 bathroom home is situated on a corner lot featuring an inground pool! The 2 story foyer is flanked by a formal living room and dining room. The family room features 2 story vaulted ceilings, a gas fireplace with stone hearth, and is open to the kitchen. The kitchen features 42" cabinetry, center island, stainless steel appliances, pantry, and a breakfast area. The first floor is complete with a half bath, home office ideal for the work at home career or a private workspace, and a laundry room. The second floor features an owner's suite with en-suite bath, 3 spacious bedrooms, and 2 full baths. Woolwich Township is close to major commuting routes (295, 322, NJ Turnpike, and 55) and minutes from Philpadehila and Delaware. This community features great schools, parks and recreation, shopping, restaurants, walking trails, farmers' markets, libraries, and more!
Location
State NJ
County Gloucester
Area Woolwich Twp (20824)
Zoning RES
Rooms
Other Rooms Living Room, Dining Room, Primary Bedroom, Bedroom 2, Bedroom 3, Bedroom 4, Kitchen, Family Room, Office, Primary Bathroom, Full Bath, Half Bath
Basement Full, Unfinished
Interior
Interior Features Breakfast Area, Ceiling Fan(s), Dining Area, Family Room Off Kitchen, Kitchen - Eat-In, Kitchen - Island, Kitchen - Table Space, Pantry, Primary Bath(s), Stall Shower, Store/Office, Soaking Tub, Walk-in Closet(s), Tub Shower, Wood Floors
Hot Water Natural Gas
Heating Forced Air
Cooling Ceiling Fan(s), Central A/C
Flooring Hardwood, Ceramic Tile, Carpet
Fireplaces Number 1
Fireplaces Type Stone, Gas/Propane, Insert
Equipment Dishwasher, Refrigerator, Oven/Range - Gas, Water Heater
Fireplace Y
Appliance Dishwasher, Refrigerator, Oven/Range - Gas, Water Heater
Heat Source Natural Gas
Laundry Main Floor
Exterior
Exterior Feature Patio(s), Porch(es)
Garage Garage - Side Entry
Garage Spaces 2.0
Fence Aluminum
Pool In Ground
Waterfront N
Water Access N
Roof Type Pitched,Shingle
Accessibility None
Porch Patio(s), Porch(es)
Attached Garage 2
Total Parking Spaces 2
Garage Y
Building
Lot Description Rear Yard, Front Yard, SideYard(s)
Story 2
Foundation Other
Sewer On Site Septic
Water Well
Architectural Style Traditional
Level or Stories 2
Additional Building Above Grade, Below Grade
Structure Type 2 Story Ceilings,9'+ Ceilings,Cathedral Ceilings,Vaulted Ceilings
New Construction N
Schools
Elementary Schools Walter H. Hill E.S.
Middle Schools Kingsway Regional M.S.
High Schools Kingsway
School District Kingsway Regional High
Others
Senior Community No
Tax ID 24-00040-00004 04
Ownership Fee Simple
SqFt Source Assessor
Special Listing Condition Standard
Read Less Info
Want to know what your home might be worth? Contact us for a FREE valuation!

Our team is ready to help you sell your home for the highest possible price ASAP

Bought with Shenna Collette Hines • Redfin

"My job is to find and attract mastery-based agents to the office, protect the culture, and make sure everyone is happy! "






