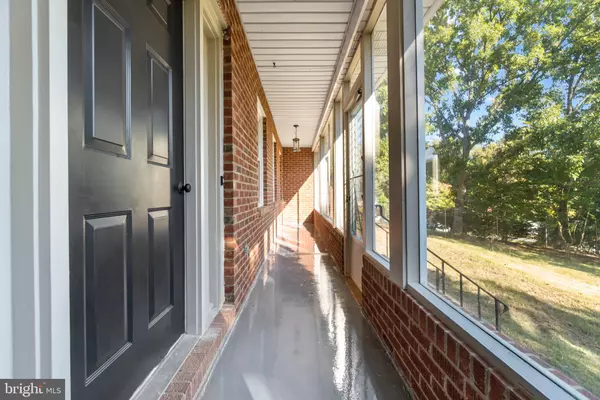$505,000
$499,999
1.0%For more information regarding the value of a property, please contact us for a free consultation.
4 Beds
3 Baths
1,648 SqFt
SOLD DATE : 02/03/2023
Key Details
Sold Price $505,000
Property Type Single Family Home
Sub Type Detached
Listing Status Sold
Purchase Type For Sale
Square Footage 1,648 sqft
Price per Sqft $306
Subdivision Marshall Estates
MLS Listing ID VAST2016038
Sold Date 02/03/23
Style Split Level
Bedrooms 4
Full Baths 3
HOA Y/N N
Abv Grd Liv Area 1,648
Originating Board BRIGHT
Year Built 1979
Annual Tax Amount $2,833
Tax Year 2022
Lot Size 1.321 Acres
Acres 1.32
Property Description
Rural oasis in the heart of Stafford on a cul-de-sac! This character-drenched home has been freshly remodeled and is ready for both your family and your purpose! Separate entrance for all your needs with plenty of room for a business, homeschool, or separate quarters. Foodies dream with plenty of space to feed, create, and entertain. Hot “sun” showers for all with 3 water heaters in the home.
Glassed-in porch is Florida room light, perfect for green thumbs, sunning, and/or reading. Large spacious deck opening out over an acre of private property boasting mature trees and landscaping. Short walk to the shed and large two-story shop or “WeShed” With a large firepit and a chicken coup. Still plenty of room for a pool, pond or decompression area. This one is a must-see to fully appreciate and ponder as there is no HOA. Please check with the county for the cost of hooking up to county utilities. Well and septic is currently in place. As off the grid as you can get!!! Just add a generator!!!
NO HOA/Private and Secluded (Mature vegetation)
Fully Fenced 1.3 Acre Wooded Property tucked away on a quiet cul-de-sac
The home is situated on the highest point in the neighborhood
Zoning: A2 Rural Residential
Roof 4 years old w/gutter guards
Siding 4 years old
New complete HVAC system installed 09/2022)
Four Bedrooms and Three Full Remodeled Baths
Stainless Steel Appliances (Range, Range hood, Refrigerator, Dishwasher and Microwave)
Custom tile in the kitchen
Custom Hickory kitchen cabinets
Granite Kitchen Countertops
Custom slate tile in the foyer
New Carpet and Paint throughout the house
4 Fully Finished Bonus rooms
Beaming professionally refinished hardwood floors
Luxury Vinyl Plank in Dining Room and Family Room
Two New Automatic Garage Door Openers
Insulated Garage doors
Whole house water purification system
All windows and doors aluminum wrapped
Glassed-in front porch/greenhouse
Solar Hot Water System with circulating pump and two 80-gallon solar tanks
Separate Electric 50-gallon water heater
Location
State VA
County Stafford
Zoning A2
Direction South
Rooms
Other Rooms Living Room, Dining Room, Bedroom 3, Bedroom 4, Kitchen, Family Room, Foyer, Bedroom 1, Recreation Room, Utility Room, Bathroom 1, Bathroom 2, Bathroom 3, Bonus Room
Basement Fully Finished, Outside Entrance, Side Entrance, Sump Pump, Walkout Stairs, Walkout Level
Interior
Interior Features Dining Area, Family Room Off Kitchen, Kitchen - Eat-In, Kitchen - Gourmet, Wood Floors, Stove - Wood, Carpet, Ceiling Fan(s), Chair Railings
Hot Water Solar, Electric
Heating Heat Pump(s)
Cooling Central A/C
Fireplaces Number 1
Fireplaces Type Brick
Equipment Built-In Microwave, Refrigerator, Stainless Steel Appliances, Stove, Washer/Dryer Hookups Only, Water Heater - Solar, Dishwasher, Oven - Double, Oven - Self Cleaning
Fireplace Y
Appliance Built-In Microwave, Refrigerator, Stainless Steel Appliances, Stove, Washer/Dryer Hookups Only, Water Heater - Solar, Dishwasher, Oven - Double, Oven - Self Cleaning
Heat Source Electric
Laundry Basement
Exterior
Exterior Feature Deck(s), Porch(es)
Garage Garage - Side Entry, Garage Door Opener
Garage Spaces 6.0
Fence Fully, Chain Link
Utilities Available Cable TV Available, Electric Available
Water Access N
View Trees/Woods, Garden/Lawn
Roof Type Asphalt
Accessibility Other
Porch Deck(s), Porch(es)
Attached Garage 2
Total Parking Spaces 6
Garage Y
Building
Story 4
Foundation Other
Sewer Private Septic Tank, Public Hook/Up Avail
Water Well, Public Hook-up Available
Architectural Style Split Level
Level or Stories 4
Additional Building Above Grade, Below Grade
New Construction N
Schools
Elementary Schools Garrisonville
Middle Schools Rodney Thompson
High Schools Colonial Forge
School District Stafford County Public Schools
Others
Senior Community No
Tax ID 29B 9
Ownership Fee Simple
SqFt Source Assessor
Acceptable Financing Cash, Conventional, FHA, VA, Other
Listing Terms Cash, Conventional, FHA, VA, Other
Financing Cash,Conventional,FHA,VA,Other
Special Listing Condition Standard
Read Less Info
Want to know what your home might be worth? Contact us for a FREE valuation!

Our team is ready to help you sell your home for the highest possible price ASAP

Bought with Catarina Dobson • Coldwell Banker Elite

"My job is to find and attract mastery-based agents to the office, protect the culture, and make sure everyone is happy! "






