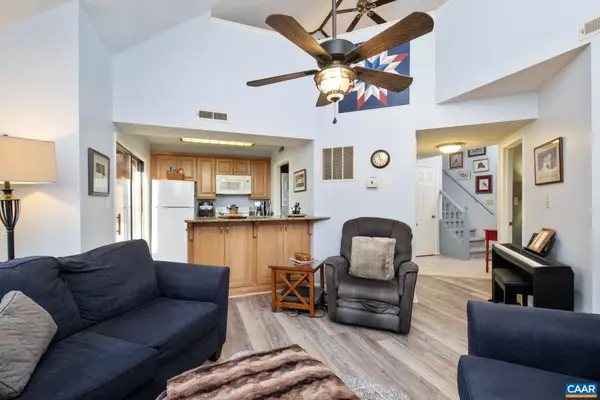$250,000
$260,000
3.8%For more information regarding the value of a property, please contact us for a free consultation.
2 Beds
2 Baths
972 SqFt
SOLD DATE : 03/17/2023
Key Details
Sold Price $250,000
Property Type Single Family Home
Sub Type Unit/Flat/Apartment
Listing Status Sold
Purchase Type For Sale
Square Footage 972 sqft
Price per Sqft $257
Subdivision None Available
MLS Listing ID 636914
Sold Date 03/17/23
Style Other
Bedrooms 2
Full Baths 2
HOA Fees $400/mo
HOA Y/N Y
Abv Grd Liv Area 972
Originating Board CAAR
Year Built 1978
Annual Tax Amount $761
Tax Year 2021
Property Description
The Laurelwood Condos sits in the center of Wintergreen Resort. Walk to the ski slopes, The Mountain Inn, The Market, the community pool (for Laurelwood residents) and all that this resort offers in under 5 minutes. Completely updated over the past 2 years with new LVT flooring, fresh paint, remodeled bathrooms, and new textured carpet. This is a perfect escape. You'll love the renovated kitchen with granite counters. Enjoy chilly winter evenings sitting by the wood-burning fireplace in this cozy cabin. Work from home with high speed Firefly internet. No steps in & out of the condo and main and second-floor bedrooms provide easy access to all. The spectacular views of Devil's Knob are a must-see! Comparable rental sales for 1/1 in this complex were $36,000. This unit should be able to produce more rental income with the additional bed and bath sq. footage. Welcome to Wintergreen, and welcome home. Fully furnished, Artwork will not convey. --,Granite Counter,Maple Cabinets,Solid Surface Counter,Fireplace in Living Room
Location
State VA
County Nelson
Zoning R
Rooms
Other Rooms Kitchen, Foyer, Great Room, Laundry, Full Bath, Additional Bedroom
Main Level Bedrooms 1
Interior
Interior Features Walk-in Closet(s), Breakfast Area, Pantry, Entry Level Bedroom
Heating Central, Forced Air
Cooling Central A/C
Flooring Carpet
Fireplaces Number 1
Fireplaces Type Wood
Equipment Washer/Dryer Stacked, Dishwasher, Disposal, Oven/Range - Electric, Microwave, Refrigerator
Fireplace Y
Window Features Casement,Insulated,Screens
Appliance Washer/Dryer Stacked, Dishwasher, Disposal, Oven/Range - Electric, Microwave, Refrigerator
Exterior
View Mountain, Trees/Woods, Panoramic
Roof Type Composite
Accessibility None
Garage N
Building
Story 2
Foundation Wood
Sewer Public Sewer
Water Public
Architectural Style Other
Level or Stories 2
Additional Building Above Grade, Below Grade
Structure Type Vaulted Ceilings,Cathedral Ceilings
New Construction N
Schools
Middle Schools Nelson
High Schools Nelson
School District Nelson County Public Schools
Others
HOA Fee Include Common Area Maintenance,Trash,Ext Bldg Maint,Insurance,Management,Reserve Funds,Road Maintenance,Snow Removal,Lawn Maintenance
Senior Community No
Ownership Condominium
Special Listing Condition Standard
Read Less Info
Want to know what your home might be worth? Contact us for a FREE valuation!

Our team is ready to help you sell your home for the highest possible price ASAP

Bought with MICHAEL WOOLARD • WINTERGREEN REALTY, LLC

"My job is to find and attract mastery-based agents to the office, protect the culture, and make sure everyone is happy! "






