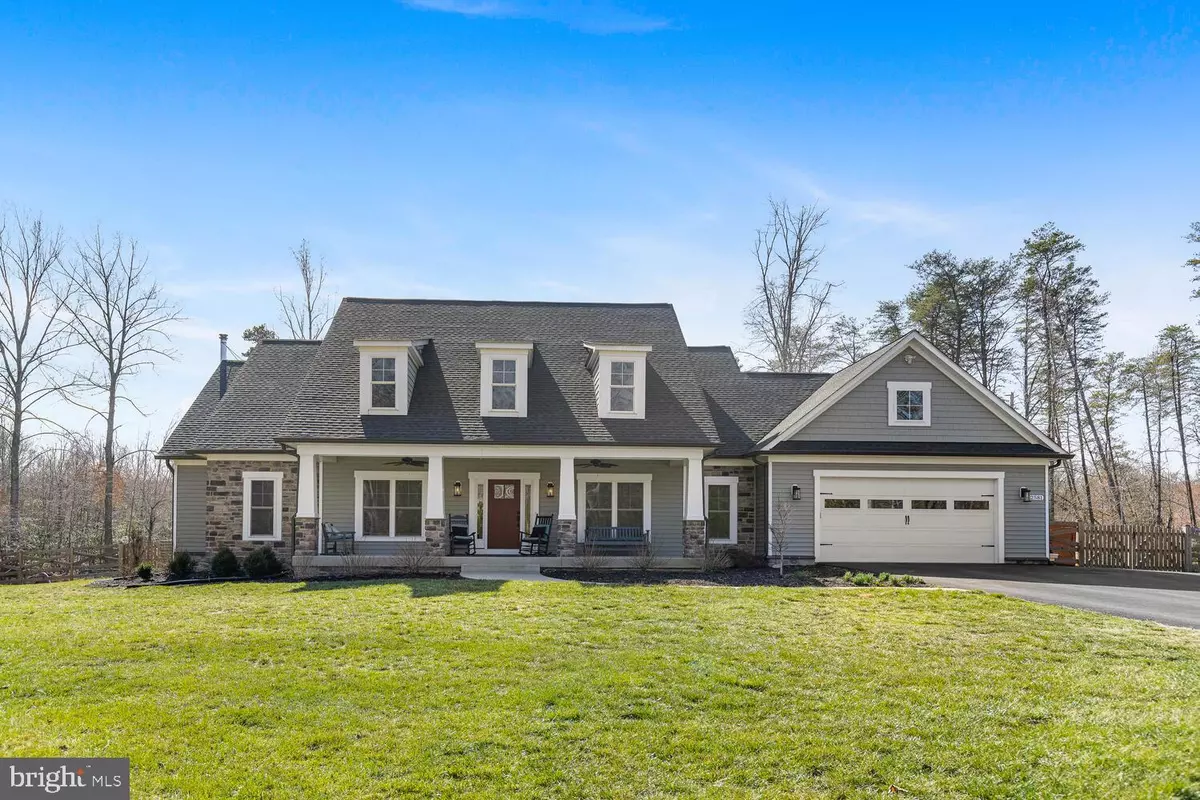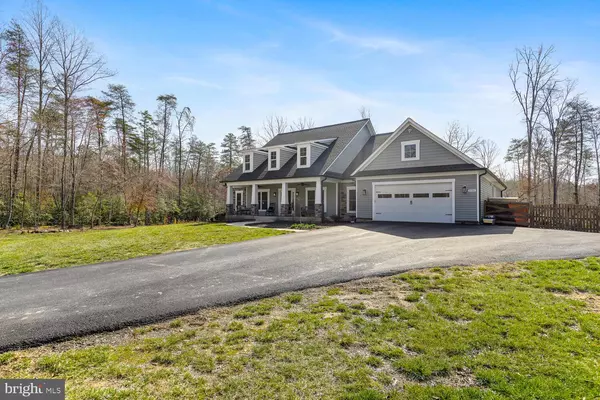$862,000
$825,000
4.5%For more information regarding the value of a property, please contact us for a free consultation.
4 Beds
3 Baths
2,944 SqFt
SOLD DATE : 04/03/2023
Key Details
Sold Price $862,000
Property Type Single Family Home
Sub Type Detached
Listing Status Sold
Purchase Type For Sale
Square Footage 2,944 sqft
Price per Sqft $292
Subdivision None Available
MLS Listing ID VAFQ2007428
Sold Date 04/03/23
Style Ranch/Rambler,Craftsman
Bedrooms 4
Full Baths 3
HOA Y/N N
Abv Grd Liv Area 2,944
Originating Board BRIGHT
Year Built 2017
Annual Tax Amount $6,783
Tax Year 2022
Lot Size 21.259 Acres
Acres 21.26
Property Description
The beautiful craftsman rambler was built by Aaronal Homes, one of the premiere custom builders in the area. Located on 21+ forested acres with a small stream located on the back side of the property. This is a forever home for all stages of life. The home is wheelchair accessible with zero grade entry from the garage, extra wide halls and doors. The spacious front porch with its 2 ceilng fans are worthy of the southern tradition of "relaxing on the porch" The open concept floor plan flows seamlessly from a beautiful entry, to home office/formal living room, into a spacious family room with vaulted ceiling and kitchen with a huge island. The spacious primary bedroom and bath are on one side of home with 3 generous bedrooms and 2 more full baths on the other, allowing for maximum privacy. The back porch is fully screened in and leads to a beautiful stamped concrete patio with built in fire ring. From there, take a dip in your own pool or enjoy the sun on the deck. An electrical panel transfer switch has been installed, ready for an emergency generator. Yard is fully fenced for your fur babies and kiddos. Even with all that, you still have space to garden, have chickens, hunt . . . you name it. This is your chance to own your own slice of heaven. Professional pictures are coming
Location
State VA
County Fauquier
Zoning RA
Rooms
Basement Heated, Interior Access, Outside Entrance, Poured Concrete, Walkout Stairs, Rough Bath Plumb, Rear Entrance
Main Level Bedrooms 4
Interior
Interior Features Ceiling Fan(s), Combination Kitchen/Dining, Combination Kitchen/Living, Entry Level Bedroom, Family Room Off Kitchen, Floor Plan - Open, Kitchen - Eat-In, Kitchen - Island, Recessed Lighting, Stove - Wood, Upgraded Countertops, Wood Floors
Hot Water Electric
Heating Forced Air, Central, Wood Burn Stove
Cooling Central A/C, Ceiling Fan(s)
Flooring Hardwood
Fireplaces Number 2
Fireplaces Type Free Standing, Wood, Gas/Propane
Equipment Built-In Microwave, Built-In Range, Dishwasher, Disposal, Dryer - Electric, Oven - Self Cleaning, Washer, Oven/Range - Electric
Fireplace Y
Appliance Built-In Microwave, Built-In Range, Dishwasher, Disposal, Dryer - Electric, Oven - Self Cleaning, Washer, Oven/Range - Electric
Heat Source Propane - Leased, Wood, Electric
Laundry Main Floor
Exterior
Exterior Feature Deck(s), Patio(s), Porch(es), Screened
Garage Garage - Front Entry, Inside Access
Garage Spaces 6.0
Pool Above Ground, Filtered
Water Access N
View Trees/Woods
Roof Type Shingle,Asphalt
Street Surface Gravel
Accessibility 32\"+ wide Doors, 36\"+ wide Halls, Entry Slope <1'
Porch Deck(s), Patio(s), Porch(es), Screened
Road Frontage Private
Attached Garage 2
Total Parking Spaces 6
Garage Y
Building
Lot Description Backs to Trees
Story 2
Foundation Permanent, Concrete Perimeter
Sewer On Site Septic
Water Well
Architectural Style Ranch/Rambler, Craftsman
Level or Stories 2
Additional Building Above Grade, Below Grade
Structure Type Dry Wall,Vaulted Ceilings,9'+ Ceilings
New Construction N
Schools
Elementary Schools Mary Walter
Middle Schools Cedar Lee
High Schools Liberty
School District Fauquier County Public Schools
Others
Pets Allowed Y
Senior Community No
Tax ID 7836-31-8508
Ownership Fee Simple
SqFt Source Assessor
Acceptable Financing Cash, Conventional, FHA, VA, USDA
Listing Terms Cash, Conventional, FHA, VA, USDA
Financing Cash,Conventional,FHA,VA,USDA
Special Listing Condition Standard
Pets Description No Pet Restrictions
Read Less Info
Want to know what your home might be worth? Contact us for a FREE valuation!

Our team is ready to help you sell your home for the highest possible price ASAP

Bought with Linda D. Leathers • EXP Realty, LLC

"My job is to find and attract mastery-based agents to the office, protect the culture, and make sure everyone is happy! "






