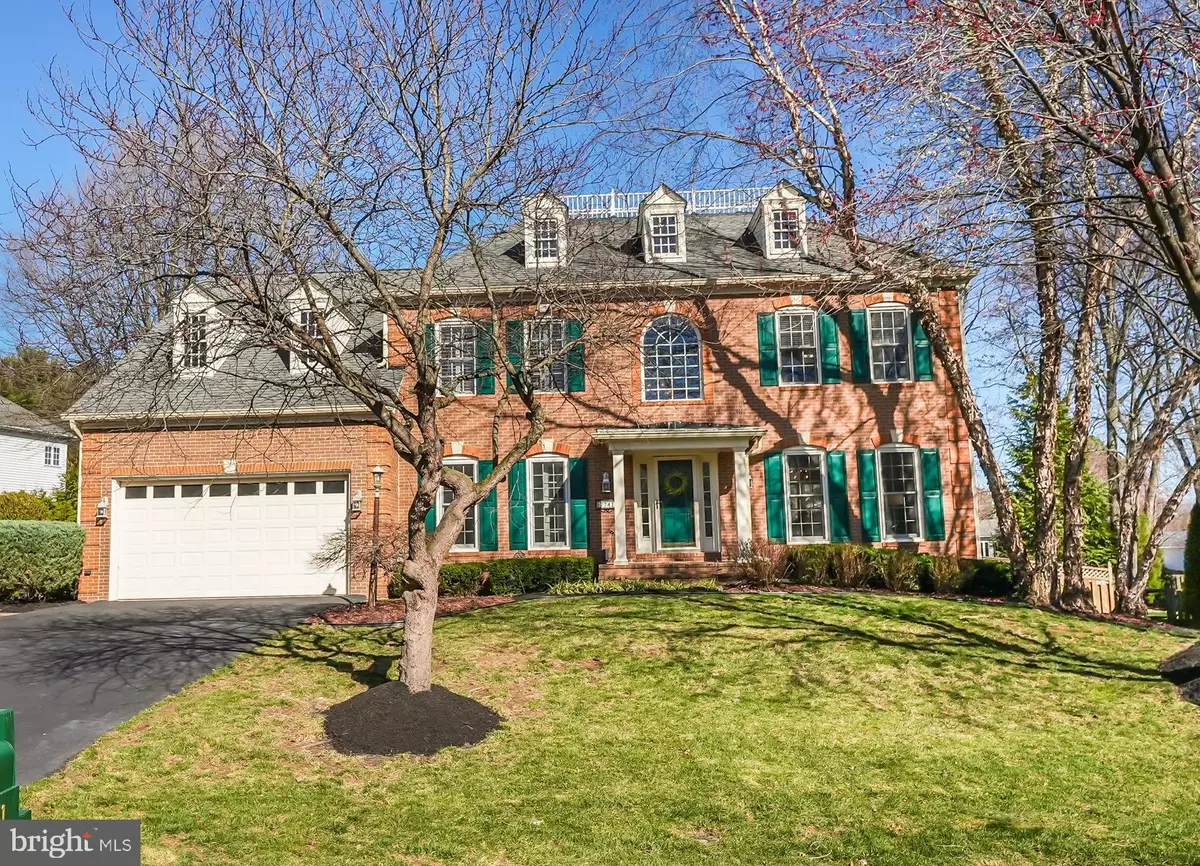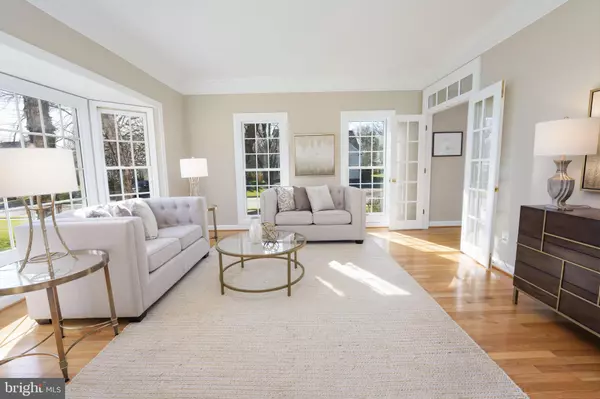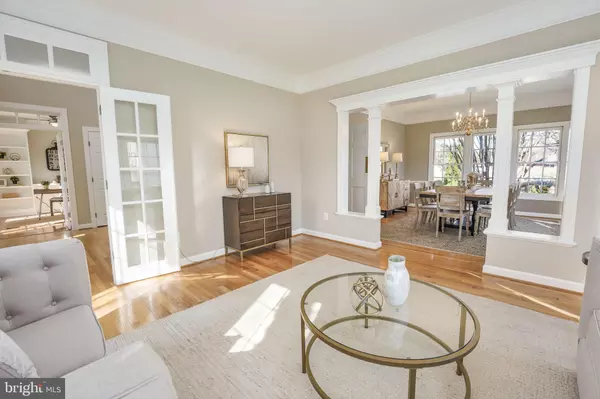$900,000
$874,900
2.9%For more information regarding the value of a property, please contact us for a free consultation.
4 Beds
6 Baths
4,254 SqFt
SOLD DATE : 04/03/2023
Key Details
Sold Price $900,000
Property Type Single Family Home
Sub Type Detached
Listing Status Sold
Purchase Type For Sale
Square Footage 4,254 sqft
Price per Sqft $211
Subdivision Virginia Oaks
MLS Listing ID VAPW2046562
Sold Date 04/03/23
Style Traditional
Bedrooms 4
Full Baths 4
Half Baths 2
HOA Fees $154/qua
HOA Y/N Y
Abv Grd Liv Area 3,404
Originating Board BRIGHT
Year Built 1997
Annual Tax Amount $8,285
Tax Year 2022
Lot Size 0.463 Acres
Acres 0.46
Property Description
This one is a show stopper in Virginia Oaks - available for one lucky buyer! Completely Move-in Ready!!! Step inside and you will be wowed by the stately foyer, curved staircase & all the natural light throughout. The freshly painted neutral colors and brand new carpet upstairs make this home truly a buyer's dream for ease, beauty and functionality.
***** This home is especially for one who loves to entertain **** With the open first floor concept, gorgeous in-ground pool and landscaping - you can just hide away in your own backyard oasis! Lots of updates throughout to include: new water heater; washer/dryer 2021; updated fixtures/ceiling fans; Roof 2013; Sump pump 2017; driveway paved 2021; Attic AC and Gas Furnace system 2021; attic fan replaced 2021; dishwasher and microwave 2023; Updated primary bath with jacuzzi; huge primary bedroom with separate seating area, vaulted ceiling and huge organized walk in closet; all 3 of the upstairs bedrooms have their own interior bathroom and/or jack & jill; The basement is another great game area/workout space with bar and another full bathroom. Separate storage area too!. This home has it ALL with over 4200 sq. ft on 3 levels! Don't miss out - it won't last long. Conveniently close to shopping, Wegmans, I66, restaurants, wineries and more. Call Listing Agent to Set Your Private Appointment!
Location
State VA
County Prince William
Zoning RPC
Rooms
Other Rooms Living Room, Dining Room, Primary Bedroom, Bedroom 2, Bedroom 3, Bedroom 4, Kitchen, Game Room, Family Room, Basement, Foyer, Sun/Florida Room, Laundry, Office, Storage Room, Bathroom 1, Bathroom 3, Primary Bathroom
Basement Daylight, Partial, Heated, Improved, Outside Entrance, Partially Finished, Sump Pump, Walkout Stairs, Windows, Other, Rear Entrance
Interior
Interior Features Attic, Bar, Built-Ins, Carpet, Ceiling Fan(s), Chair Railings, Combination Dining/Living, Crown Moldings, Curved Staircase, Dining Area, Family Room Off Kitchen, Floor Plan - Open, Formal/Separate Dining Room, Kitchen - Eat-In, Kitchen - Gourmet, Kitchen - Island, Kitchen - Table Space, Pantry, Primary Bath(s), Recessed Lighting, Skylight(s), Soaking Tub, Tub Shower, Upgraded Countertops, Wainscotting, Walk-in Closet(s), Wood Floors
Hot Water Natural Gas
Heating Forced Air, Zoned
Cooling Central A/C, Ceiling Fan(s)
Flooring Ceramic Tile, Concrete, Hardwood, Partially Carpeted
Fireplaces Number 1
Fireplaces Type Fireplace - Glass Doors, Gas/Propane, Mantel(s)
Equipment Built-In Microwave, Cooktop, Dishwasher, Disposal, Dryer - Electric, Dryer - Front Loading, Oven - Wall, Refrigerator, Stainless Steel Appliances, Washer - Front Loading, Water Heater
Furnishings No
Fireplace Y
Window Features Skylights,Screens,Sliding,Bay/Bow
Appliance Built-In Microwave, Cooktop, Dishwasher, Disposal, Dryer - Electric, Dryer - Front Loading, Oven - Wall, Refrigerator, Stainless Steel Appliances, Washer - Front Loading, Water Heater
Heat Source Natural Gas
Laundry Main Floor
Exterior
Exterior Feature Deck(s)
Garage Built In, Garage - Front Entry, Garage Door Opener
Garage Spaces 2.0
Fence Wood
Pool In Ground
Utilities Available Electric Available, Cable TV Available, Phone Available, Natural Gas Available
Water Access N
View Panoramic
Accessibility None
Porch Deck(s)
Attached Garage 2
Total Parking Spaces 2
Garage Y
Building
Lot Description Landscaping, Private
Story 2
Foundation Concrete Perimeter
Sewer Public Septic, Public Sewer
Water Public
Architectural Style Traditional
Level or Stories 2
Additional Building Above Grade, Below Grade
New Construction N
Schools
School District Prince William County Public Schools
Others
Senior Community No
Tax ID 7397-41-9167
Ownership Fee Simple
SqFt Source Assessor
Acceptable Financing Cash, Conventional, FHA, VA
Horse Property N
Listing Terms Cash, Conventional, FHA, VA
Financing Cash,Conventional,FHA,VA
Special Listing Condition Standard
Read Less Info
Want to know what your home might be worth? Contact us for a FREE valuation!

Our team is ready to help you sell your home for the highest possible price ASAP

Bought with Gunther Hemmer • Pearson Smith Realty, LLC

"My job is to find and attract mastery-based agents to the office, protect the culture, and make sure everyone is happy! "






