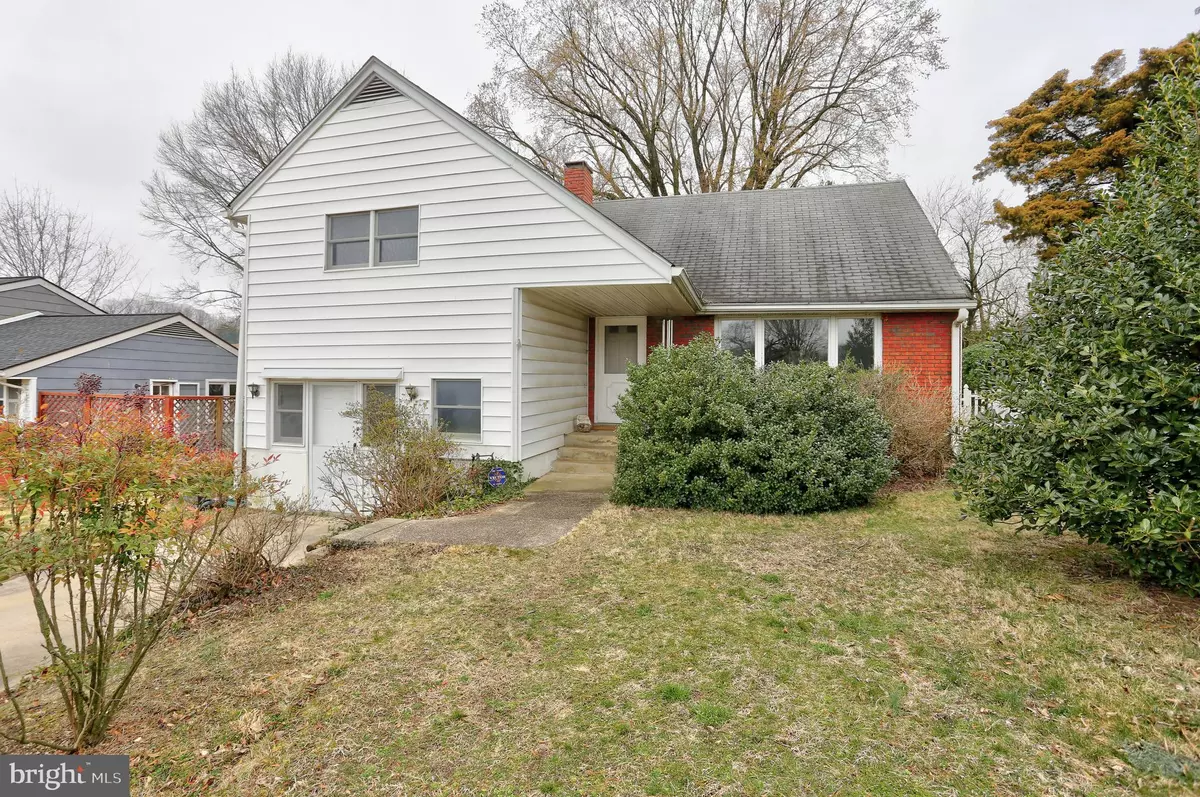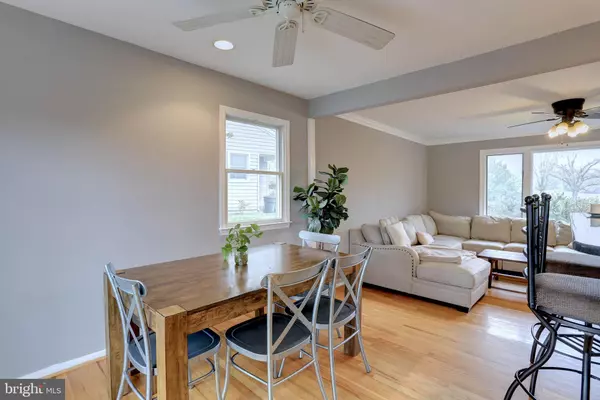$420,000
$400,000
5.0%For more information regarding the value of a property, please contact us for a free consultation.
3 Beds
3 Baths
2,003 SqFt
SOLD DATE : 05/01/2023
Key Details
Sold Price $420,000
Property Type Single Family Home
Sub Type Detached
Listing Status Sold
Purchase Type For Sale
Square Footage 2,003 sqft
Price per Sqft $209
Subdivision Orchard Hills
MLS Listing ID MDBC2056332
Sold Date 05/01/23
Style Split Level
Bedrooms 3
Full Baths 2
Half Baths 1
HOA Y/N N
Abv Grd Liv Area 2,003
Originating Board BRIGHT
Year Built 1954
Annual Tax Amount $4,391
Tax Year 2022
Lot Size 0.281 Acres
Acres 0.28
Lot Dimensions 1.00 x
Property Description
Welcome to this beautiful turn-key home! You will love the open floorplan on the main level! Whole house was just freshly painted with neutral colors. Spacious living room with tons of natural light, gleaming hardwood floors, and open to the dining/kitchen. Dining room has a ceiling fan, tons of table space, and french doors to the patio. Back deck is a newer Trex deck! Kitchen has recess lights, bar height seating, stainless steel appliances, tile floor, granite counters, and tons of cabinet space. From the sink there are large windows to see the backyard and receive tons of natural light. Large bedrooms with hardwood floors. Primary bedroom has a private bathroom! Upper level 2nd full bathroom has tile surround, double sinks, and tub shower! Community ball fields and tot lot literally right across from the home! Close to Orchard Hills Park, 695, tons of shopping and restaurants. Just minutes from Towson State University!
Location
State MD
County Baltimore
Zoning RESIDENTIAL
Rooms
Other Rooms Living Room, Dining Room, Primary Bedroom, Bedroom 2, Bedroom 3, Kitchen, Family Room, Basement
Basement Full, Heated, Improved, Interior Access, Outside Entrance, Partially Finished, Rear Entrance, Space For Rooms, Walkout Level, Windows
Interior
Interior Features Breakfast Area, Dining Area, Primary Bath(s), Upgraded Countertops, Wood Floors, Floor Plan - Open
Hot Water Natural Gas
Heating Forced Air
Cooling Central A/C
Equipment Washer/Dryer Hookups Only, Refrigerator, Oven/Range - Gas, Icemaker, Disposal, Dishwasher, Microwave, Washer, Dryer
Fireplace N
Window Features Screens,Casement
Appliance Washer/Dryer Hookups Only, Refrigerator, Oven/Range - Gas, Icemaker, Disposal, Dishwasher, Microwave, Washer, Dryer
Heat Source Natural Gas
Laundry Basement, Dryer In Unit, Washer In Unit
Exterior
Exterior Feature Deck(s), Patio(s)
Utilities Available Cable TV Available
Waterfront N
Water Access N
Roof Type Asphalt
Accessibility Other
Porch Deck(s), Patio(s)
Garage N
Building
Story 4
Foundation Concrete Perimeter
Sewer Public Sewer
Water Public
Architectural Style Split Level
Level or Stories 4
Additional Building Above Grade, Below Grade
Structure Type Paneled Walls
New Construction N
Schools
School District Baltimore County Public Schools
Others
Senior Community No
Tax ID 04090906571930
Ownership Ground Rent
SqFt Source Assessor
Special Listing Condition Standard
Read Less Info
Want to know what your home might be worth? Contact us for a FREE valuation!

Our team is ready to help you sell your home for the highest possible price ASAP

Bought with Judith L Dubots • Cummings & Co. Realtors

"My job is to find and attract mastery-based agents to the office, protect the culture, and make sure everyone is happy! "






