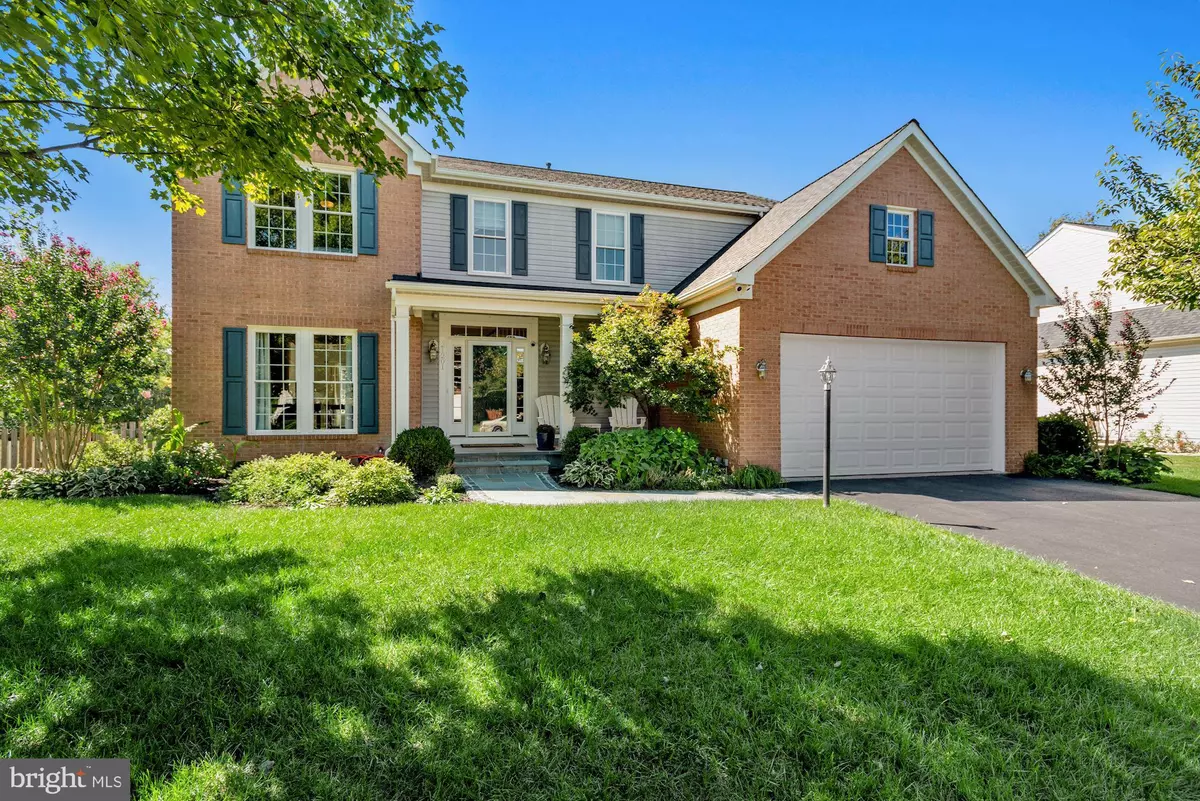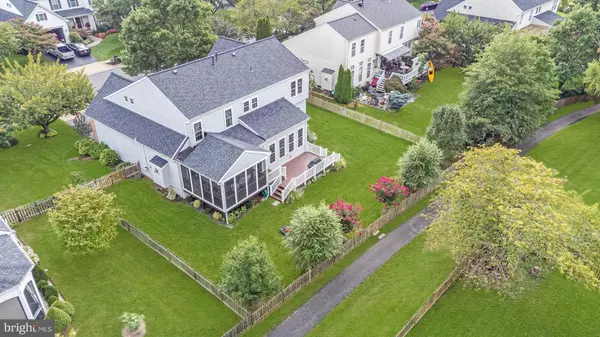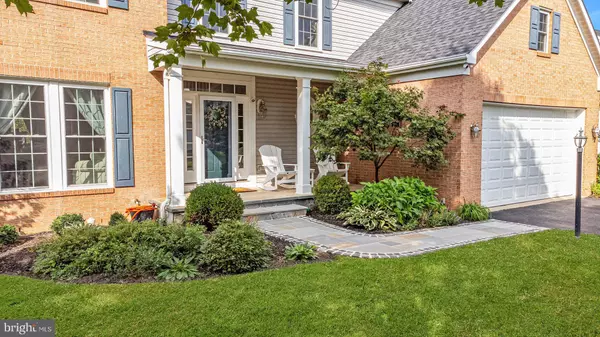$970,800
$899,900
7.9%For more information regarding the value of a property, please contact us for a free consultation.
4 Beds
4 Baths
3,829 SqFt
SOLD DATE : 05/01/2023
Key Details
Sold Price $970,800
Property Type Single Family Home
Sub Type Detached
Listing Status Sold
Purchase Type For Sale
Square Footage 3,829 sqft
Price per Sqft $253
Subdivision Ashburn Village
MLS Listing ID VALO2045178
Sold Date 05/01/23
Style Colonial
Bedrooms 4
Full Baths 3
Half Baths 1
HOA Fees $110/mo
HOA Y/N Y
Abv Grd Liv Area 2,776
Originating Board BRIGHT
Year Built 1998
Annual Tax Amount $7,267
Tax Year 2022
Lot Size 10,019 Sqft
Acres 0.23
Property Description
Exceptional smart-home in the coveted community of Ashburn Village, loaded with upgrades and boasting nearly 4,000 finished square feet on a premium lot. Just in time for Spring, enjoy the incredible outdoor space including huge screened-in porch, maintenance-free deck, level fenced back yard, and gorgeous landscaping with uplighting & Wi-Fi enabled irrigation system.
This gem features quality construction and modern upgrades throughout. Enter the impressive two story foyer to the open and airy main level. Formal living and dining rooms with high-grade carpeting and neutral decor lead into the kitchen. To the chef's delight, the kitchen offers ample prep space, a granite center island with gas cooktop, upgraded granite countertops, and newer high-end black stainless steel appliances. With a breakfast bar and sun filled morning room, there is plenty of space to entertain! The family room with a gas fireplace, spacious laundry room with a convenient utility sink, and loads of storage space complete this level!
Upstairs you'll find four spacious bedrooms, including the primary suite which hosts a completely remodeled bathroom. Sparing no expense, this spa-inspired renovation includes a Bertch solid wood vanity with built-in powered accessory storage, soft close cabinets and drawers, as well as Wi-Fi enabled LED cabinet lighting for the perfect ambiance. The frameless glass shower offers a rejuvenating rain shower head and high quality Aspen porcelain stoneware tile surround to last for years to come!
Finally, the lower level is completely finished, offering plenty of additional recreational space including media area, game room and guest suite with a full bathroom.
The home has been meticulously cared for and all of the major upgrades are done - including a new architectural roof, new high efficiency heating and cooling system, large capacity water heater, all new windows, and a new insulated garage door with Wi-Fi enabled opener. New flooring throughout including porcelain tile, wide-plank hardwoods, & high-grade carpeting, fresh paint, and smart home technology.
Located in The Lakes section of Ashburn Village, just steps away to access the Lake Recreation center & pool. Additional community amenities include the popular Sports Pavilion, indoor & outdoor pools, sports fields & courts, playgrounds, and so much more. Sought-after Loudoun County schools. Quick access to commuter routes, metro, shopping, dining, and all of your daily needs. Simply the best for Quality, Location, & Value!
Location
State VA
County Loudoun
Zoning PDH4
Rooms
Other Rooms Living Room, Dining Room, Primary Bedroom, Bedroom 2, Bedroom 3, Bedroom 4, Kitchen, Game Room, Family Room, Den, Foyer, Breakfast Room, Laundry, Recreation Room, Storage Room, Primary Bathroom
Basement Connecting Stairway, Sump Pump, Full, Fully Finished
Interior
Interior Features Family Room Off Kitchen, Breakfast Area, Kitchen - Island, Dining Area, Crown Moldings, Window Treatments, Upgraded Countertops, Primary Bath(s), Wood Floors, Recessed Lighting, Floor Plan - Open, Carpet, Ceiling Fan(s), Formal/Separate Dining Room, Soaking Tub, Sprinkler System, Walk-in Closet(s)
Hot Water Natural Gas
Heating Forced Air, Central, Programmable Thermostat, Humidifier, Zoned
Cooling Ceiling Fan(s), Central A/C, Programmable Thermostat, Zoned
Flooring Carpet, Ceramic Tile, Hardwood
Fireplaces Number 1
Fireplaces Type Mantel(s), Gas/Propane
Equipment Cooktop, Dishwasher, Disposal, Dryer, Oven - Self Cleaning, Oven - Wall, Refrigerator, Washer, Built-In Microwave, Exhaust Fan, Extra Refrigerator/Freezer, Humidifier, Water Heater
Fireplace Y
Window Features Double Hung,Double Pane,ENERGY STAR Qualified,Low-E
Appliance Cooktop, Dishwasher, Disposal, Dryer, Oven - Self Cleaning, Oven - Wall, Refrigerator, Washer, Built-In Microwave, Exhaust Fan, Extra Refrigerator/Freezer, Humidifier, Water Heater
Heat Source Natural Gas
Laundry Main Floor
Exterior
Exterior Feature Deck(s), Screened, Enclosed, Porch(es)
Garage Garage - Front Entry, Garage Door Opener
Garage Spaces 4.0
Fence Rear
Utilities Available Cable TV Available, Under Ground
Amenities Available Baseball Field, Basketball Courts, Bike Trail, Club House, Common Grounds, Community Center, Fitness Center, Game Room, Hot tub, Jog/Walk Path, Lake, Meeting Room, Party Room, Picnic Area, Pier/Dock, Pool - Indoor, Pool - Outdoor, Racquet Ball, Recreational Center, Soccer Field, Tennis - Indoor, Tennis Courts, Tot Lots/Playground, Volleyball Courts
Water Access N
View Garden/Lawn
Roof Type Architectural Shingle
Accessibility None
Porch Deck(s), Screened, Enclosed, Porch(es)
Attached Garage 2
Total Parking Spaces 4
Garage Y
Building
Lot Description Cul-de-sac, Landscaping, No Thru Street
Story 3
Foundation Concrete Perimeter, Slab
Sewer Public Sewer
Water Public
Architectural Style Colonial
Level or Stories 3
Additional Building Above Grade, Below Grade
Structure Type 2 Story Ceilings,Dry Wall,Vaulted Ceilings,9'+ Ceilings
New Construction N
Schools
Elementary Schools Dominion Trail
Middle Schools Farmwell Station
High Schools Broad Run
School District Loudoun County Public Schools
Others
HOA Fee Include Common Area Maintenance,Fiber Optics Available,Health Club,Management,Pier/Dock Maintenance,Pool(s),Recreation Facility,Reserve Funds,Snow Removal,Trash
Senior Community No
Tax ID 087488281000
Ownership Fee Simple
SqFt Source Assessor
Security Features Exterior Cameras,Main Entrance Lock,Motion Detectors,Security System,Smoke Detector
Horse Property N
Special Listing Condition Standard
Read Less Info
Want to know what your home might be worth? Contact us for a FREE valuation!

Our team is ready to help you sell your home for the highest possible price ASAP

Bought with Carolyn A Young • RE/MAX Gateway, LLC

"My job is to find and attract mastery-based agents to the office, protect the culture, and make sure everyone is happy! "






