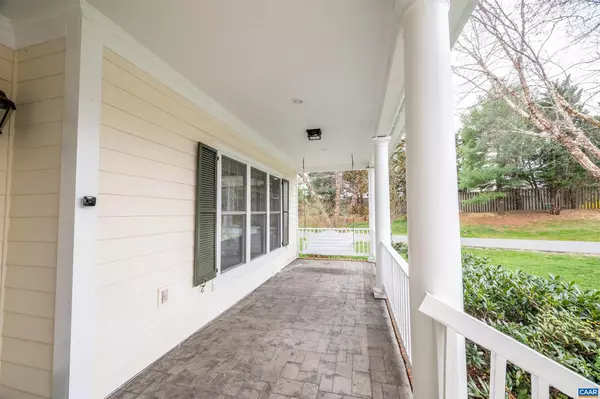$875,000
$875,000
For more information regarding the value of a property, please contact us for a free consultation.
5 Beds
5 Baths
4,689 SqFt
SOLD DATE : 05/05/2023
Key Details
Sold Price $875,000
Property Type Single Family Home
Sub Type Detached
Listing Status Sold
Purchase Type For Sale
Square Footage 4,689 sqft
Price per Sqft $186
Subdivision Unknown
MLS Listing ID 639951
Sold Date 05/05/23
Style Other
Bedrooms 5
Full Baths 4
Half Baths 1
Condo Fees $59
HOA Fees $105/qua
HOA Y/N Y
Abv Grd Liv Area 3,480
Originating Board CAAR
Year Built 2002
Annual Tax Amount $7,106
Tax Year 2023
Lot Size 0.510 Acres
Acres 0.51
Property Description
Handsome and meticulously maintained 5 BR/4.5 BA house on a 1/2 acre corner lot in the gated community of Glenmore. Highlights include one-level living, an abundance of light, spacious rooms, a plethora of formal and informal, indoor and outdoor entertaining spaces. The main level begins with a welcoming foyer opening onto living and dining spaces with two walls of over-sized windows and a two-story LR. Facing the backyard is an expansive great room with a gas fireplace, the recently updated chef's kitchen with breakfast room, and the screened porch and rear deck. Check out the deck and take the steps leading down to the backyard garden and patio space, nicely landscaped, great for entertaining! To complete the main level is a large primary bedroom with separate sitting area w/ french doors to the deck, oversized 2-car garage, large mudroom and laundry, and powder room. The upstairs level features three nicely appointed bedrooms, one could be second primary bedroom with en suite full bath, another full bath, plus large loft/den area overlooking the LR. The finished walkout terrace level offers a family room with great space for playing games and watching movies, 5th bedroom and 4th full bath, and shady backyard patio area.
Location
State VA
County Albemarle
Zoning PRD
Rooms
Other Rooms Living Room, Dining Room, Primary Bedroom, Kitchen, Family Room, Foyer, Great Room, Laundry, Loft, Mud Room, Office, Primary Bathroom, Full Bath, Half Bath, Additional Bedroom
Basement Full, Heated, Partially Finished, Walkout Level, Windows
Main Level Bedrooms 1
Interior
Interior Features Entry Level Bedroom
Heating Heat Pump(s)
Cooling Heat Pump(s)
Fireplace N
Exterior
Garage Other, Garage - Side Entry
Amenities Available Tot Lots/Playground, Security, Bar/Lounge, Basketball Courts, Club House, Dining Rooms, Exercise Room, Golf Club, Lake, Swimming Pool, Horse Trails, Soccer Field, Riding/Stables, Tennis Courts, Jog/Walk Path
Accessibility None
Garage Y
Building
Story 2
Foundation Concrete Perimeter
Sewer Public Sewer
Water Public
Architectural Style Other
Level or Stories 2
Additional Building Above Grade, Below Grade
New Construction N
Schools
Elementary Schools Stone-Robinson
Middle Schools Burley
High Schools Monticello
School District Albemarle County Public Schools
Others
HOA Fee Include Common Area Maintenance,Insurance,Management,Reserve Funds,Road Maintenance,Snow Removal
Senior Community No
Ownership Other
Security Features Security System
Special Listing Condition Standard
Read Less Info
Want to know what your home might be worth? Contact us for a FREE valuation!

Our team is ready to help you sell your home for the highest possible price ASAP

Bought with EMILY L DOOLEY • NEST REALTY GROUP

"My job is to find and attract mastery-based agents to the office, protect the culture, and make sure everyone is happy! "






