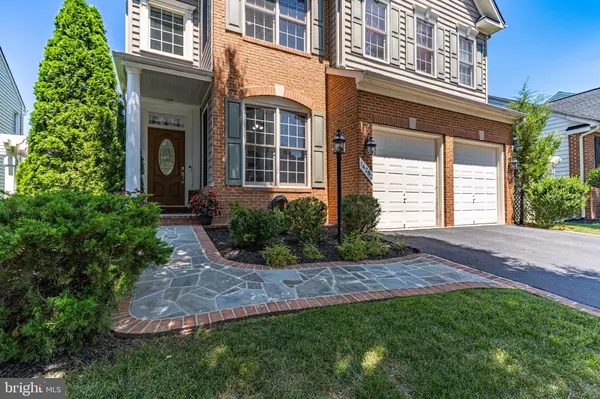$807,000
$735,000
9.8%For more information regarding the value of a property, please contact us for a free consultation.
4 Beds
4 Baths
4,586 SqFt
SOLD DATE : 05/12/2023
Key Details
Sold Price $807,000
Property Type Single Family Home
Sub Type Detached
Listing Status Sold
Purchase Type For Sale
Square Footage 4,586 sqft
Price per Sqft $175
Subdivision Piedmont
MLS Listing ID VAPW2048936
Sold Date 05/12/23
Style Colonial
Bedrooms 4
Full Baths 3
Half Baths 1
HOA Fees $179/mo
HOA Y/N Y
Abv Grd Liv Area 3,086
Originating Board BRIGHT
Year Built 2003
Annual Tax Amount $7,458
Tax Year 2023
Lot Size 6,064 Sqft
Acres 0.14
Property Description
Welcome to this beautiful and recently renovated colonial home on the 7th green inside gated Piedmont Country Club. This gorgeous home offers over 4500 finished square feet on 3 levels and was renovated in 2019 with wide-plank solid hardwood floors throughout the main level. Bright formal living room, elegant formal dining room, spacious family room with 12' ceilings, gas fireplace and picture windows overlooking the golf course. The fully renovated gourmet chef's kitchen features custom cabinets, stainless steel appliances, gas cooktop, a convenient desk area, glass tile backsplash, and a huge center island with seating for 4-6 people. The main level office features French doors and is perfect for those working from home. Relax or entertain on the private backyard deck overlooking the golf course. Upstairs you will find 4 spacious bedrooms including the huge owner's suite with tray ceiling, golf course views, 2 walk-in closets, and sumptuous owner's bath which was renovated in 2019. The fully finished lower level offers a potential 5th bedroom/den, a full bath, huge rec room, wet bar, and gorgeous wood-look tile floors. All this in a highly desirable country club setting with 24/7 Monitored Gated Security, 18 Hole Tom Fazio Championship Golf Course (social and full golf membership options available), Fitness Center, Group Exercise Studio, Indoor Pool, 2 Outdoor Pools, Tennis Courts, Basketball Court, Tot Lots, and Walking Paths. An ideal location near commuter routes & parking lots, VRE is a short drive, many restaurants, shopping, historical sites, parks, athletic activities are nearby.
Location
State VA
County Prince William
Zoning RESIDENTIAL
Rooms
Other Rooms Living Room, Dining Room, Primary Bedroom, Bedroom 2, Bedroom 3, Bedroom 4, Kitchen, Family Room, Office
Basement Fully Finished, Heated, Improved, Walkout Stairs
Interior
Interior Features Family Room Off Kitchen, Kitchen - Island, Breakfast Area, Crown Moldings, Upgraded Countertops, Primary Bath(s), Window Treatments, Wainscotting, Wood Floors, Recessed Lighting, Floor Plan - Open, Chair Railings, Formal/Separate Dining Room, Kitchen - Eat-In, Kitchen - Gourmet, Soaking Tub, Walk-in Closet(s), Wet/Dry Bar
Hot Water Natural Gas
Heating Forced Air
Cooling Ceiling Fan(s), Central A/C
Fireplaces Number 1
Fireplaces Type Fireplace - Glass Doors, Mantel(s)
Equipment Cooktop, Dishwasher, Disposal, Dryer, Icemaker, Microwave, Oven - Double, Refrigerator, Washer
Fireplace Y
Appliance Cooktop, Dishwasher, Disposal, Dryer, Icemaker, Microwave, Oven - Double, Refrigerator, Washer
Heat Source Natural Gas
Exterior
Exterior Feature Deck(s)
Garage Garage Door Opener, Garage - Front Entry
Garage Spaces 2.0
Amenities Available Club House, Common Grounds, Exercise Room, Gated Community, Golf Club, Golf Course Membership Available, Jog/Walk Path, Pool - Indoor, Pool - Outdoor, Putting Green, Tennis Courts, Tot Lots/Playground
Water Access N
View Golf Course
Accessibility None
Porch Deck(s)
Attached Garage 2
Total Parking Spaces 2
Garage Y
Building
Lot Description Backs - Open Common Area
Story 3
Foundation Concrete Perimeter
Sewer Public Sewer
Water Public
Architectural Style Colonial
Level or Stories 3
Additional Building Above Grade, Below Grade
Structure Type 2 Story Ceilings
New Construction N
Schools
Elementary Schools Mountain View
Middle Schools Bull Run
High Schools Battlefield
School District Prince William County Public Schools
Others
HOA Fee Include Pool(s),Road Maintenance,Snow Removal,Trash,Security Gate,Health Club
Senior Community No
Tax ID 7398-42-2390
Ownership Fee Simple
SqFt Source Estimated
Security Features Security Gate
Special Listing Condition Standard
Read Less Info
Want to know what your home might be worth? Contact us for a FREE valuation!

Our team is ready to help you sell your home for the highest possible price ASAP

Bought with Jaeyong Yoon • Samson Properties

"My job is to find and attract mastery-based agents to the office, protect the culture, and make sure everyone is happy! "






