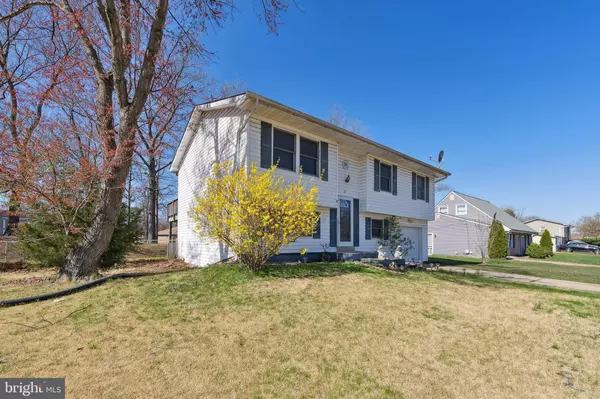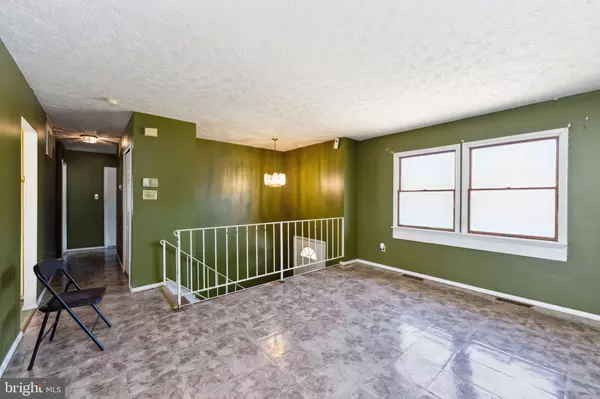$352,000
$337,000
4.5%For more information regarding the value of a property, please contact us for a free consultation.
4 Beds
2 Baths
1,689 SqFt
SOLD DATE : 06/22/2023
Key Details
Sold Price $352,000
Property Type Single Family Home
Sub Type Detached
Listing Status Sold
Purchase Type For Sale
Square Footage 1,689 sqft
Price per Sqft $208
Subdivision St Charles - Carrington
MLS Listing ID MDCH2020782
Sold Date 06/22/23
Style Split Foyer
Bedrooms 4
Full Baths 2
HOA Y/N N
Abv Grd Liv Area 1,014
Originating Board BRIGHT
Year Built 1967
Annual Tax Amount $3,494
Tax Year 2023
Lot Size 0.274 Acres
Acres 0.27
Property Description
This could be the opportunity you have been waiting for! The buyer's lender failed to deliver on its promise to get its client's loan approved. Pending release.
This is your chance! Please if you have a serious buyer Deadline offers Sunday April 16th, 2023, at 8:00pm
Do not miss this great opportunity to make this home yours! Lots of potential and very well located, come see these 4 beds, 2 full baths, kitchen, separate dining space, 2 level detached home with lots of basement space! This house offers so much to transform into a beautiful home and for you to call it your new home! Come and see!
Location
State MD
County Charles
Zoning RH
Rooms
Other Rooms Living Room, Dining Room, Bedroom 2, Bedroom 3, Kitchen, Family Room, Basement, Bedroom 1, Laundry, Utility Room, Bathroom 1, Full Bath
Basement Connecting Stairway, Fully Finished, Garage Access, Rear Entrance
Main Level Bedrooms 3
Interior
Interior Features Ceiling Fan(s), Dining Area, Formal/Separate Dining Room, Kitchen - Island, Kitchenette, Tub Shower
Hot Water Natural Gas
Heating Forced Air
Cooling Ceiling Fan(s), Central A/C
Flooring Carpet, Laminated
Equipment Built-In Microwave, Cooktop, Dishwasher, Disposal, Dryer - Front Loading, Exhaust Fan, Icemaker, Oven/Range - Electric, Refrigerator, Stove, Washer - Front Loading
Fireplace N
Appliance Built-In Microwave, Cooktop, Dishwasher, Disposal, Dryer - Front Loading, Exhaust Fan, Icemaker, Oven/Range - Electric, Refrigerator, Stove, Washer - Front Loading
Heat Source Natural Gas
Exterior
Exterior Feature Deck(s), Patio(s)
Garage Other
Garage Spaces 1.0
Fence Cyclone
Utilities Available Natural Gas Available, Electric Available, Phone Available, Water Available
Amenities Available None
Waterfront N
Water Access N
Roof Type Shingle,Composite
Accessibility None
Porch Deck(s), Patio(s)
Attached Garage 1
Total Parking Spaces 1
Garage Y
Building
Story 2
Foundation Other
Sewer Public Sewer
Water Public
Architectural Style Split Foyer
Level or Stories 2
Additional Building Above Grade, Below Grade
New Construction N
Schools
School District Charles County Public Schools
Others
HOA Fee Include None
Senior Community No
Tax ID 0906004679
Ownership Fee Simple
SqFt Source Assessor
Acceptable Financing Conventional, FHA, VA, Cash
Horse Property N
Listing Terms Conventional, FHA, VA, Cash
Financing Conventional,FHA,VA,Cash
Special Listing Condition Standard
Read Less Info
Want to know what your home might be worth? Contact us for a FREE valuation!

Our team is ready to help you sell your home for the highest possible price ASAP

Bought with Jose E Hernandez • Berkshire Hathaway HomeServices PenFed Realty

"My job is to find and attract mastery-based agents to the office, protect the culture, and make sure everyone is happy! "






