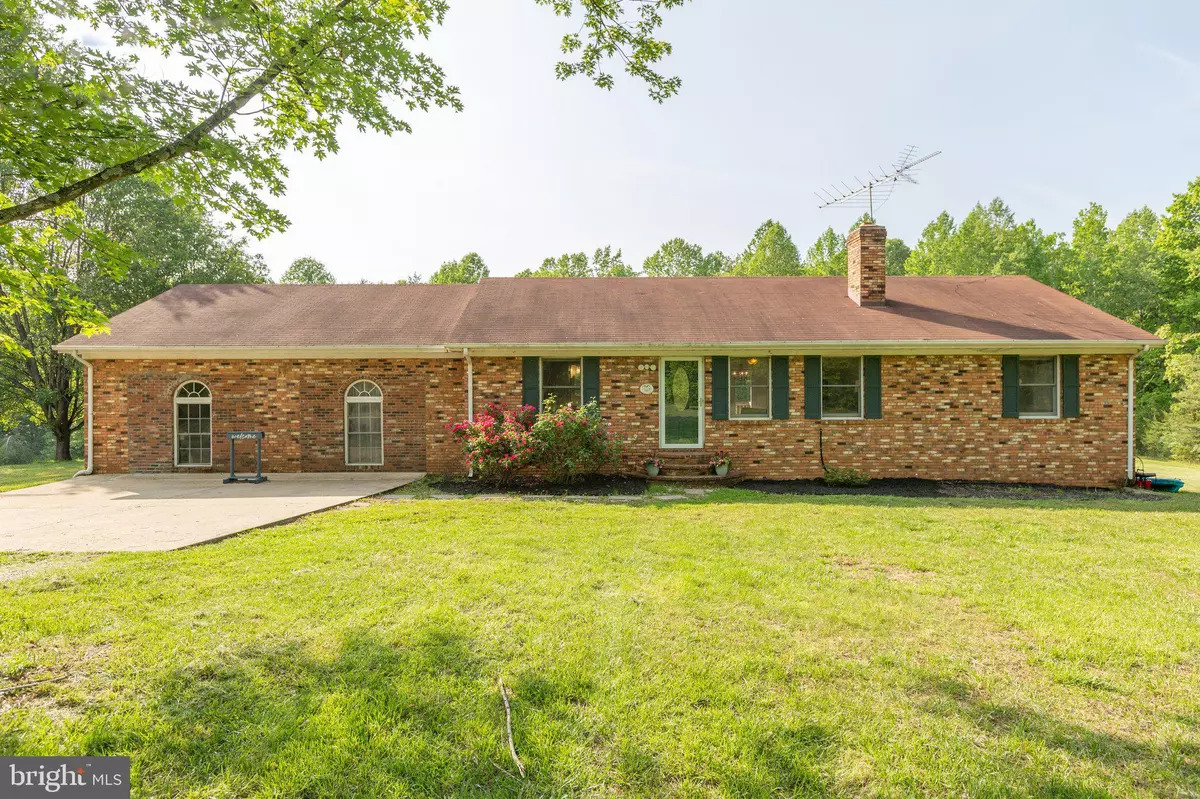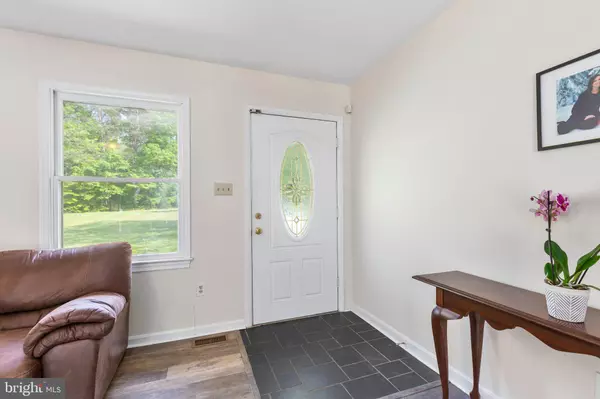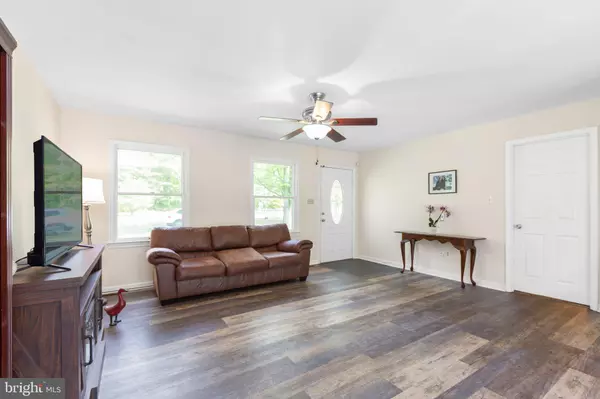$540,000
$540,000
For more information regarding the value of a property, please contact us for a free consultation.
4 Beds
4 Baths
2,914 SqFt
SOLD DATE : 06/30/2023
Key Details
Sold Price $540,000
Property Type Single Family Home
Sub Type Detached
Listing Status Sold
Purchase Type For Sale
Square Footage 2,914 sqft
Price per Sqft $185
Subdivision None Available
MLS Listing ID VAFQ2008484
Sold Date 06/30/23
Style Ranch/Rambler
Bedrooms 4
Full Baths 4
HOA Y/N N
Abv Grd Liv Area 2,204
Originating Board BRIGHT
Year Built 1985
Annual Tax Amount $4,388
Tax Year 2022
Lot Size 4.000 Acres
Acres 4.0
Property Description
Introducing 14100 Embrey Lane in Sumerduck, VA! Spanning more than 2,900 square feet, this recently updated residence features four bedrooms and four baths. It sits on a combined TWO stunning, non-HOA lots, spanning 4.73 acres. The home is tucked away on a private lane, with a circular teardrop driveway leading to the homesite. This is a secluded delight at its finest!
The yard is flat, open, and green which provides a low maintenance yard with stately trees and pops of rose bushes here and there. Out back are two storage sheds, an expansive concrete patio for entertaining, and a firepit area.
Inside, you will see that beautiful renovations have been completed in the last two years! These renovations include updating the kitchen, as well as new floors throughout much of the main level. To the left of the main entry you’ll find the master bedroom with an ensuite bath. To the right of the entryway down the hall are two additional bedrooms that share a bath.
The galley-style kitchen with has shining new stainless-steel appliances, granite countertops and custom cabinetry that is a fresh blue/gray. In the kitchen there is a laundry closet with a washer and dryer. Off the kitchen, you walk down two steps to an adjoining suite. It includes towering 10-foot ceilings, a massive living room area, master bedroom, bathroom complete with dual sinks, a full tub, and a HUGE walk in closet area. In the in law suite, there is a closet with an existing laundry hook-up should you want to install laundry unit. There are also French doors that segue to the back patio as well as a side door, creating a totally separate space that can be used as an in-law suite, rental, or more!
The basement was painted within the last two years and includes an open area; possible spot for a kitchen set-up (existing sink, refrigerator and countertops); a full bath with shower and sink; and a large walk-in storage area with ample shelving. There is a water hook-up here, too, making a washer/dryer set-up possible creating the possibility for yet another totally separate living space should you need it.
Systems-wise, the HVAC and hot water heater have been regularly maintained. This home is a perfect mid-point between Fredericksburg, Culpeper and Warrenton – all three cities are accessible within 30 minutes. For everyday needs, there are multiple shopping centers along US-17 within 15 minutes. Your quiet and expansive paradise awaits at 14100 Embrey Lane – book your showing today!
Location
State VA
County Fauquier
Zoning RA
Rooms
Other Rooms Living Room, Primary Bedroom, Bedroom 2, Bedroom 3, Bedroom 4, Kitchen, Laundry, Bathroom 2, Bathroom 3, Primary Bathroom, Full Bath
Basement Heated, Improved, Interior Access, Partially Finished, Outside Entrance, Walkout Level
Main Level Bedrooms 4
Interior
Interior Features 2nd Kitchen, Ceiling Fan(s), Entry Level Bedroom, Family Room Off Kitchen, Kitchen - Galley, Primary Bath(s), Upgraded Countertops, Walk-in Closet(s)
Hot Water Electric
Heating Central
Cooling Ceiling Fan(s), Central A/C
Flooring Carpet, Luxury Vinyl Plank
Equipment Built-In Microwave, Dishwasher, Dryer, Extra Refrigerator/Freezer, Refrigerator, Stainless Steel Appliances, Stove, Washer
Fireplace N
Appliance Built-In Microwave, Dishwasher, Dryer, Extra Refrigerator/Freezer, Refrigerator, Stainless Steel Appliances, Stove, Washer
Heat Source Electric
Laundry Main Floor, Dryer In Unit, Washer In Unit
Exterior
Exterior Feature Patio(s)
Water Access N
View Garden/Lawn, Trees/Woods
Roof Type Asphalt,Shingle
Accessibility None
Porch Patio(s)
Garage N
Building
Lot Description Backs to Trees, Front Yard, Level, Partly Wooded, Private, Secluded, Trees/Wooded
Story 2
Foundation Permanent, Slab
Sewer Septic < # of BR
Water Well
Architectural Style Ranch/Rambler
Level or Stories 2
Additional Building Above Grade, Below Grade
Structure Type Dry Wall,9'+ Ceilings
New Construction N
Schools
Elementary Schools Mary Walter
Middle Schools Cedar Lee
High Schools Liberty
School District Fauquier County Public Schools
Others
Senior Community No
Tax ID 7804-69-6393
Ownership Fee Simple
SqFt Source Estimated
Special Listing Condition Standard
Read Less Info
Want to know what your home might be worth? Contact us for a FREE valuation!

Our team is ready to help you sell your home for the highest possible price ASAP

Bought with Londie Blesi • Coldwell Banker Elite

"My job is to find and attract mastery-based agents to the office, protect the culture, and make sure everyone is happy! "






