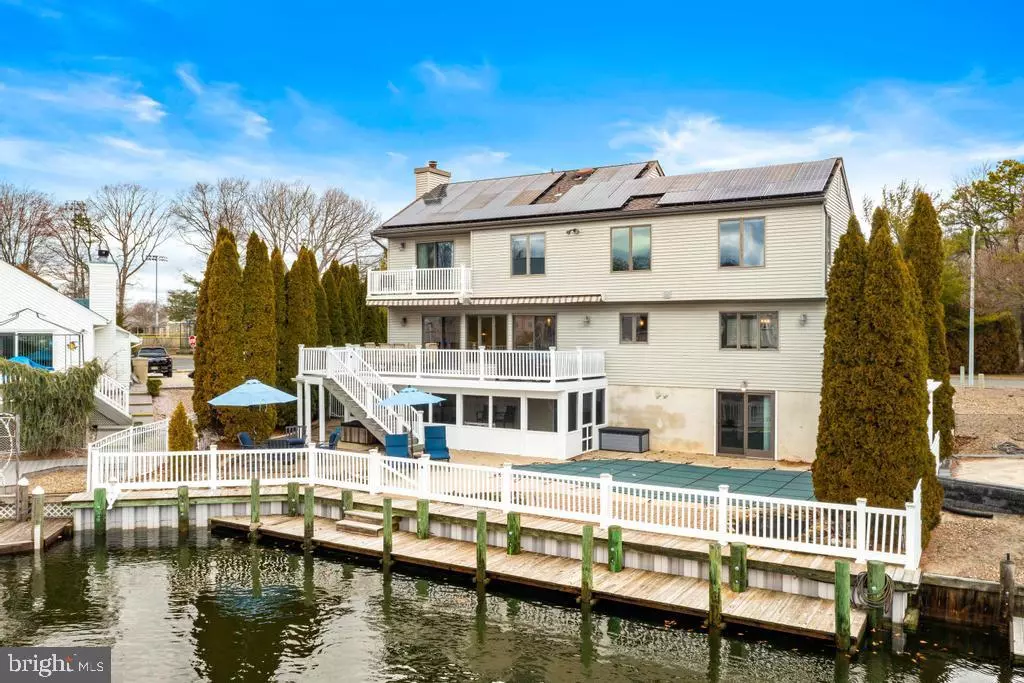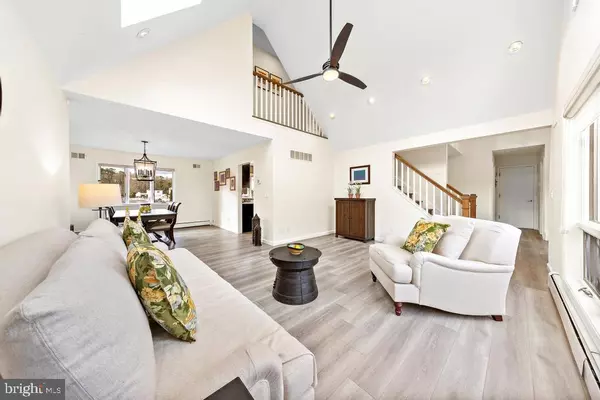$1,120,000
$1,195,000
6.3%For more information regarding the value of a property, please contact us for a free consultation.
5 Beds
4 Baths
3,738 SqFt
SOLD DATE : 06/30/2023
Key Details
Sold Price $1,120,000
Property Type Single Family Home
Sub Type Detached
Listing Status Sold
Purchase Type For Sale
Square Footage 3,738 sqft
Price per Sqft $299
Subdivision Sloop Creek Estates
MLS Listing ID NJOC2016966
Sold Date 06/30/23
Style Contemporary
Bedrooms 5
Full Baths 4
HOA Y/N N
Abv Grd Liv Area 3,738
Originating Board BRIGHT
Year Built 1989
Annual Tax Amount $13,388
Tax Year 2022
Lot Size 8,699 Sqft
Acres 0.2
Lot Dimensions 87.00 x 100.00
Property Description
This is a Coming Soon listing and cannot be shown until 3/10/2023. Stunning 3738 sq/ft, 5 bed 4 bath waterfront with meticulous details! Outside you will find relaxing views, on an ideal deep water lagoon location with a 60 ft dock and vinyl bulkhead. Beautifully landscaped yard, in-ground heated salt water pool, large deck with retractable awnings & covered patio with lower level walkouts and 2 car garage are only a few of the many features of this oasis. To the inside you will find open concepts from the family room to the beautifully updated kitchen w/ quartz countertops & ceiling height cabinets. The entire 1 st floor has been updated with beautiful LVT floors. All upstairs bedrooms are accompanied with wonderful water views. The master suite boasts vaulted ceilings, an oversized spa like master bath with radiant heating, large soaking tub & vast walk-in shower. The fully finished lower level offers yet another family entertainment space and guest suite with a full bath. A must see!
Location
State NJ
County Ocean
Area Berkeley Twp (21506)
Zoning R60
Rooms
Basement Walkout Level, Heated, Fully Finished
Interior
Interior Features Attic, Ceiling Fan(s), Central Vacuum, Dining Area, Family Room Off Kitchen, Kitchen - Gourmet, Kitchen - Island, Primary Bath(s), Recessed Lighting, Skylight(s), Soaking Tub, Walk-in Closet(s), Window Treatments
Hot Water Natural Gas
Heating Baseboard - Hot Water
Cooling Central A/C
Flooring Luxury Vinyl Plank, Carpet, Tile/Brick
Fireplaces Number 1
Fireplaces Type Stone
Equipment Built-In Microwave, Built-In Range, Central Vacuum, Dishwasher, Dryer, Microwave, Oven/Range - Gas, Range Hood, Refrigerator, Washer/Dryer Stacked
Furnishings No
Fireplace Y
Appliance Built-In Microwave, Built-In Range, Central Vacuum, Dishwasher, Dryer, Microwave, Oven/Range - Gas, Range Hood, Refrigerator, Washer/Dryer Stacked
Heat Source Natural Gas
Laundry Main Floor
Exterior
Exterior Feature Balcony, Deck(s), Enclosed, Patio(s)
Garage Garage - Front Entry, Garage Door Opener, Inside Access
Garage Spaces 6.0
Fence Rear, Fully
Pool Saltwater, In Ground
Waterfront Y
Water Access Y
Water Access Desc Boat - Powered,Canoe/Kayak,Waterski/Wakeboard
View Water
Accessibility Other
Porch Balcony, Deck(s), Enclosed, Patio(s)
Attached Garage 2
Total Parking Spaces 6
Garage Y
Building
Lot Description Bulkheaded
Story 3
Foundation Block
Sewer Public Sewer
Water Public
Architectural Style Contemporary
Level or Stories 3
Additional Building Above Grade, Below Grade
New Construction N
Others
Senior Community No
Tax ID 06-01244 01-00006
Ownership Fee Simple
SqFt Source Assessor
Security Features Surveillance Sys
Acceptable Financing Cash, Conventional
Listing Terms Cash, Conventional
Financing Cash,Conventional
Special Listing Condition Standard
Read Less Info
Want to know what your home might be worth? Contact us for a FREE valuation!

Our team is ready to help you sell your home for the highest possible price ASAP

Bought with Non Member • Non Subscribing Office

"My job is to find and attract mastery-based agents to the office, protect the culture, and make sure everyone is happy! "






