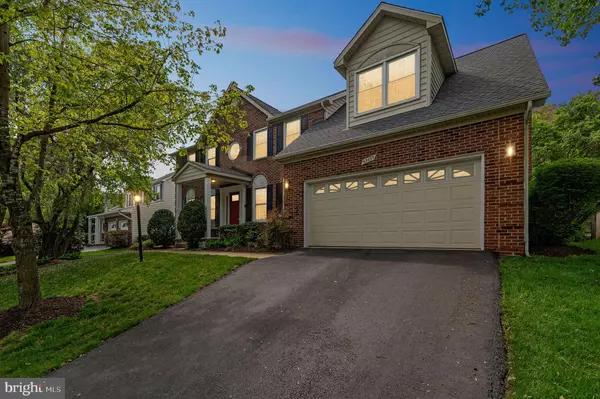$950,000
$959,000
0.9%For more information regarding the value of a property, please contact us for a free consultation.
4 Beds
4 Baths
4,480 SqFt
SOLD DATE : 07/14/2023
Key Details
Sold Price $950,000
Property Type Single Family Home
Sub Type Detached
Listing Status Sold
Purchase Type For Sale
Square Footage 4,480 sqft
Price per Sqft $212
Subdivision Ashburn Farm
MLS Listing ID VALO2047770
Sold Date 07/14/23
Style Colonial
Bedrooms 4
Full Baths 3
Half Baths 1
HOA Fees $93/mo
HOA Y/N Y
Abv Grd Liv Area 3,180
Originating Board BRIGHT
Year Built 1989
Annual Tax Amount $7,806
Tax Year 2023
Lot Size 10,454 Sqft
Acres 0.24
Property Description
Price drop...Don't miss an opportunity!
Upgrades abound in this stunning home; new roof (2022), new skylights (2020) w/ lifetime GAF shingles - Golden Pledge (the best) transferable warranty, and recently renovated deck. Enjoy spacious bedrooms with the highlight of a super-sized primary bedroom suite boasting a luxurious remodeled main bath and adjacent nursery/office.
Inside, you will find hardwood floors, a fireplace for cozy evenings, and energy-efficient appliances for modern living. The kitchen boasts high-end appliances, including a new dishwasher and cooktop (2019). New Moen fixtures in bathrooms. A cozy office with French doors keeps the noise from the rest of the house at bay to focus on home-based working. Spacious, finished walk-up basement provides an excellent guest quarter featuring a large room with two closets, a full bath, and huge recreational room. A great space for many activities! Plus, storage, storage, and more storage – yes!
The inviting front yard is adorned with mature maple, river birch and willow tree with matching landscape. Why choose among the patio, deck, and a lush, fenced backyard! Get all here. With an environmentally-friendly organically maintained lawn, spacious deck, and a patio, surrounded by landscaping and vegetable patches, spring and summer are bliss. Organic lawn treatment contract, paid fully for the 2023 season (until September 2023), conveys with the property.
Great location near everything Ashburn has to offer. Do not miss the opportunity to make this house your forever home. Schedule a showing today and experience the lifestyle and luxury that this home has to offer!
Location
State VA
County Loudoun
Zoning PDH4
Rooms
Other Rooms Living Room, Dining Room, Primary Bedroom, Sitting Room, Bedroom 2, Bedroom 3, Bedroom 4, Kitchen, Game Room, Family Room, Library, Foyer, Study, Other
Basement Rear Entrance, Sump Pump, Full, Fully Finished, Improved, Walkout Stairs
Interior
Interior Features Breakfast Area, Family Room Off Kitchen, Kitchen - Table Space, Dining Area, Kitchen - Eat-In, Primary Bath(s), Crown Moldings, Upgraded Countertops, Wood Floors, Floor Plan - Traditional
Hot Water Natural Gas
Heating Heat Pump - Gas BackUp
Cooling Ceiling Fan(s), Central A/C
Fireplaces Number 1
Fireplaces Type Mantel(s)
Equipment Cooktop, Dishwasher, Disposal, Dryer, Microwave, Oven - Single, Oven - Wall, Refrigerator, Washer
Fireplace Y
Appliance Cooktop, Dishwasher, Disposal, Dryer, Microwave, Oven - Single, Oven - Wall, Refrigerator, Washer
Heat Source Natural Gas
Exterior
Exterior Feature Deck(s)
Garage Garage - Front Entry, Garage Door Opener
Garage Spaces 2.0
Fence Fully
Amenities Available Baseball Field, Basketball Courts, Common Grounds, Community Center, Jog/Walk Path, Pool Mem Avail, Pool - Outdoor, Tot Lots/Playground
Water Access N
View Garden/Lawn, Trees/Woods
Accessibility None
Porch Deck(s)
Attached Garage 2
Total Parking Spaces 2
Garage Y
Building
Lot Description Cul-de-sac, No Thru Street
Story 3
Foundation Brick/Mortar
Sewer Public Sewer
Water Public
Architectural Style Colonial
Level or Stories 3
Additional Building Above Grade, Below Grade
New Construction N
Schools
School District Loudoun County Public Schools
Others
Senior Community No
Tax ID 117195633000
Ownership Fee Simple
SqFt Source Assessor
Special Listing Condition Standard
Read Less Info
Want to know what your home might be worth? Contact us for a FREE valuation!

Our team is ready to help you sell your home for the highest possible price ASAP

Bought with Arturo Seleme • Samson Properties

"My job is to find and attract mastery-based agents to the office, protect the culture, and make sure everyone is happy! "






