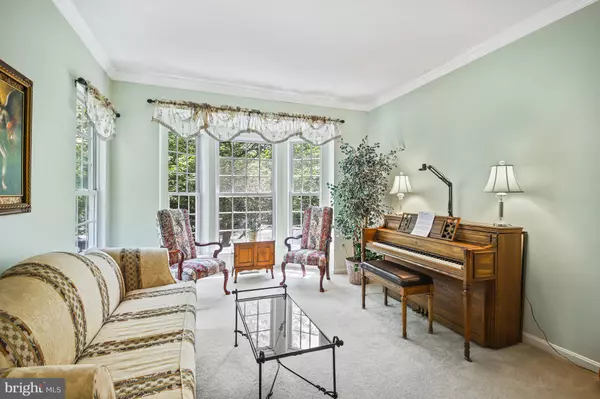$700,000
$675,000
3.7%For more information regarding the value of a property, please contact us for a free consultation.
4 Beds
4 Baths
3,129 SqFt
SOLD DATE : 07/17/2023
Key Details
Sold Price $700,000
Property Type Single Family Home
Sub Type Detached
Listing Status Sold
Purchase Type For Sale
Square Footage 3,129 sqft
Price per Sqft $223
Subdivision Piedmont
MLS Listing ID VAPW2051722
Sold Date 07/17/23
Style Colonial
Bedrooms 4
Full Baths 3
Half Baths 1
HOA Fees $128/mo
HOA Y/N Y
Abv Grd Liv Area 2,169
Originating Board BRIGHT
Year Built 2002
Annual Tax Amount $6,904
Tax Year 2022
Lot Size 6,442 Sqft
Acres 0.15
Property Description
Amazing price for this spacious and meticulously maintained home. The VIEWS will take your breath away! As you enter into the foyer, enjoy the sun-splashed Living room and spacious Dining room. Follow the gleaming hardwood floors to the oversized Family room with gas fireplace and staircase leading upstairs. A HUGE sun splashed Kitchen with large wrap around counters with breakfast bar, new SS Appliances, new engineered wood flooring and light galore, plus space for a table.
Just off the kitchen is the deck overlooking a sea of privacy, trees and views! Your own private oasis to enjoy a cup of coffee in peace or entertain friends and family. The Upper level has fresh paint, a Primary suite with sitting room...the VIEWS here are spectacular! The primary Bath boasts dual vanity, soaking tub, separate shower, enclosed toilet and walk in closet. Well sized bedrooms 2, 3 and 4 offer large closets and great nature light. Also upstairs is the laundry room! Take the party downstairs to a huge basement with great light, new carpet and a large bonus room/office with large closet and full bath. Great gathering spaces here for future Billiards and Media center making for great family fun. The easy flow of this floor plan is great for entertaining, birthdays, and family events. It's just waiting for you to create your own magical memories.
This is part of the Gated Piedmont Community, so you CAN enjoy ALL the lush amenities inside the gate too! Championship Golf, Two outdoor pools, Indoor pool, fitness room, tennis courts, tot lots, walking trails and more! Minutes to 66 and close to shopping, restaurants, movies and entertainment.
Updates: Fresh paint - 2023, Sliding glass door and French Doors - 2019
AC -2016, Hot Water - 2016, Gutters & soffit and all trim wrapped in Aluminum- 2018, Trim Wrap-2018, SS Appliances-2023, Carpet (Basement and stairs) -2023, Roof-2023
This house is a GEM!
Location
State VA
County Prince William
Zoning PMR
Rooms
Basement Daylight, Full, Fully Finished
Interior
Interior Features Breakfast Area, Carpet, Ceiling Fan(s), Family Room Off Kitchen, Formal/Separate Dining Room, Kitchen - Eat-In, Kitchen - Table Space, Pantry, Primary Bath(s), Skylight(s), Soaking Tub, Stall Shower, Tub Shower, Walk-in Closet(s), Wood Floors
Hot Water Natural Gas
Cooling Central A/C
Flooring Carpet, Hardwood, Ceramic Tile, Engineered Wood
Fireplaces Number 1
Fireplaces Type Fireplace - Glass Doors, Gas/Propane, Mantel(s), Stone
Equipment Built-In Microwave, Built-In Range, Dishwasher, Disposal, Dryer - Electric, Exhaust Fan, Extra Refrigerator/Freezer, Icemaker, Microwave, Oven/Range - Gas, Refrigerator, Stainless Steel Appliances, Washer, Water Heater
Fireplace Y
Window Features Palladian
Appliance Built-In Microwave, Built-In Range, Dishwasher, Disposal, Dryer - Electric, Exhaust Fan, Extra Refrigerator/Freezer, Icemaker, Microwave, Oven/Range - Gas, Refrigerator, Stainless Steel Appliances, Washer, Water Heater
Heat Source Natural Gas
Laundry Upper Floor
Exterior
Exterior Feature Patio(s), Deck(s)
Garage Garage - Front Entry, Additional Storage Area
Garage Spaces 2.0
Utilities Available Natural Gas Available, Cable TV Available, Phone Available, Water Available, Sewer Available
Amenities Available Bike Trail, Club House, Common Grounds, Basketball Courts, Exercise Room, Fitness Center, Jog/Walk Path, Pool - Indoor, Pool - Outdoor, Tennis Courts, Tot Lots/Playground
Water Access N
View Mountain, Scenic Vista, Trees/Woods
Roof Type Architectural Shingle
Accessibility None
Porch Patio(s), Deck(s)
Attached Garage 2
Total Parking Spaces 2
Garage Y
Building
Lot Description Backs to Trees
Story 3
Foundation Concrete Perimeter
Sewer Public Sewer
Water Public
Architectural Style Colonial
Level or Stories 3
Additional Building Above Grade, Below Grade
New Construction N
Schools
Elementary Schools Mountain View
Middle Schools Bull Run
High Schools Battlefield
School District Prince William County Public Schools
Others
Pets Allowed Y
Senior Community No
Tax ID 7398-12-3876
Ownership Fee Simple
SqFt Source Assessor
Acceptable Financing Cash, Conventional, FHA, VA
Horse Property N
Listing Terms Cash, Conventional, FHA, VA
Financing Cash,Conventional,FHA,VA
Special Listing Condition Standard
Pets Description Dogs OK, Cats OK
Read Less Info
Want to know what your home might be worth? Contact us for a FREE valuation!

Our team is ready to help you sell your home for the highest possible price ASAP

Bought with mahey Fleming • Coldwell Banker Realty

"My job is to find and attract mastery-based agents to the office, protect the culture, and make sure everyone is happy! "






