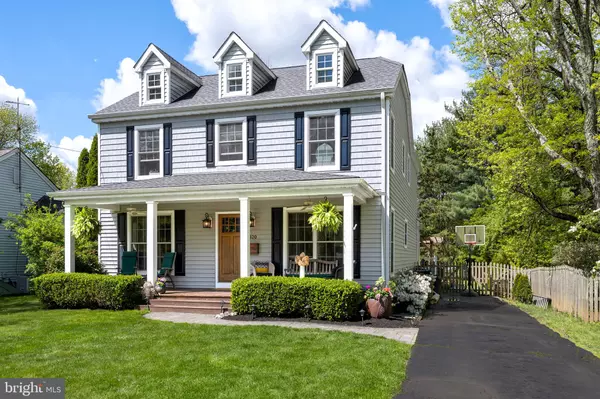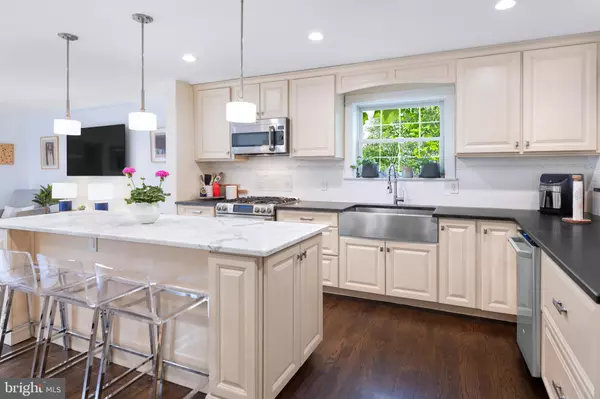$911,500
$795,000
14.7%For more information regarding the value of a property, please contact us for a free consultation.
3 Beds
3 Baths
0.28 Acres Lot
SOLD DATE : 07/20/2023
Key Details
Sold Price $911,500
Property Type Single Family Home
Sub Type Detached
Listing Status Sold
Purchase Type For Sale
Subdivision None Available
MLS Listing ID NJME2030176
Sold Date 07/20/23
Style Colonial
Bedrooms 3
Full Baths 2
Half Baths 1
HOA Y/N N
Originating Board BRIGHT
Year Built 1957
Annual Tax Amount $16,116
Tax Year 2022
Lot Size 0.275 Acres
Acres 0.28
Lot Dimensions 60.00 x 200.00
Property Description
On a popular Borough street, this amenity-rich home boasts modern-day style and inviting warmth. The craftsmanship is exceptional, and the 21st-century floor plan is perfectly in tune with today's lifestyle. The exquisite kitchen features contrasting Jet Mist granite and Calacatta marble counters, a luxurious island with seating, a stainless farm sink, and complementing appliances. Both formal and informal rooms radiate from the heart of the home, creating an openness that allows everyone to feel connected. A den, half bath, mudroom behind pocket doors, and an attractive living room round out the main level. The finished basement is perfect for toys, homework, or creating a movie lover's paradise. The second floor includes the primary suite with a walk-in closet and a fantastic, modernized en suite. Another space was converted into a huge dressing room but could also be a fourth bedroom if needed. Two more bright bedrooms enjoy an updated bathroom. 2020 was the year the backyard was transformed into an outdoor entertainment paradise with a covered patio, hot tub, outdoor television and so much more. Looking for something special in the Borough? You’ve just found it!
Location
State NJ
County Mercer
Area Pennington Boro (21108)
Zoning R-80
Direction East
Rooms
Other Rooms Living Room, Dining Room, Primary Bedroom, Kitchen, Family Room, Den, Basement, Mud Room, Bathroom 2, Bathroom 3, Bonus Room
Basement Partially Finished, Heated, Improved, Outside Entrance
Interior
Interior Features Attic, Built-Ins, Carpet, Combination Kitchen/Living, Combination Kitchen/Dining, Family Room Off Kitchen, Floor Plan - Open, Kitchen - Gourmet, Kitchen - Island, Primary Bath(s), Upgraded Countertops, Walk-in Closet(s), Wood Floors, Breakfast Area, Ceiling Fan(s), Chair Railings, Combination Dining/Living, Crown Moldings, Dining Area, Recessed Lighting, Stall Shower, Wainscotting, Window Treatments
Hot Water Natural Gas
Heating Forced Air
Cooling Central A/C
Flooring Hardwood, Carpet, Ceramic Tile
Equipment Built-In Microwave, Dishwasher, Oven/Range - Gas, Refrigerator, Stainless Steel Appliances
Furnishings No
Fireplace N
Appliance Built-In Microwave, Dishwasher, Oven/Range - Gas, Refrigerator, Stainless Steel Appliances
Heat Source Natural Gas
Laundry Basement, Hookup
Exterior
Utilities Available Above Ground, Cable TV
Water Access N
Roof Type Asphalt,Shingle
Accessibility None
Garage N
Building
Story 3
Foundation Block, Crawl Space
Sewer Public Sewer
Water Public
Architectural Style Colonial
Level or Stories 3
Additional Building Above Grade, Below Grade
Structure Type Dry Wall
New Construction N
Schools
Elementary Schools Tollgate
Middle Schools Timberlane
High Schools Central
School District Hopewell Valley Regional Schools
Others
Senior Community No
Tax ID 08-00701-00019
Ownership Fee Simple
SqFt Source Assessor
Acceptable Financing Cash, Contract, Conventional, Other
Horse Property N
Listing Terms Cash, Contract, Conventional, Other
Financing Cash,Contract,Conventional,Other
Special Listing Condition Standard
Read Less Info
Want to know what your home might be worth? Contact us for a FREE valuation!

Our team is ready to help you sell your home for the highest possible price ASAP

Bought with Karen Friedland • BHHS Fox & Roach - Princeton

"My job is to find and attract mastery-based agents to the office, protect the culture, and make sure everyone is happy! "






