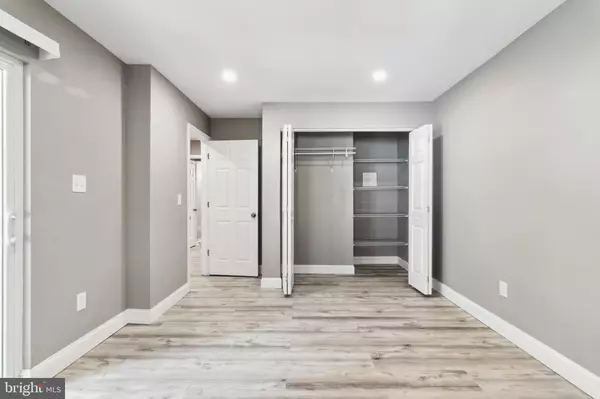$375,000
$345,000
8.7%For more information regarding the value of a property, please contact us for a free consultation.
4 Beds
4 Baths
1,940 SqFt
SOLD DATE : 08/14/2023
Key Details
Sold Price $375,000
Property Type Townhouse
Sub Type Interior Row/Townhouse
Listing Status Sold
Purchase Type For Sale
Square Footage 1,940 sqft
Price per Sqft $193
Subdivision Holly Woods
MLS Listing ID MDHR2023424
Sold Date 08/14/23
Style Colonial
Bedrooms 4
Full Baths 3
Half Baths 1
HOA Fees $85/mo
HOA Y/N Y
Abv Grd Liv Area 1,940
Originating Board BRIGHT
Year Built 2016
Annual Tax Amount $2,719
Tax Year 2016
Lot Size 2,186 Sqft
Acres 0.05
Property Description
Welcome to HOLLYWOODS! This Townhouse has it all and backs to a forest conservation area! OWNED Solar Panels. South facing 4.350 KW solar system installed in 2018 with a transferable 25-year warranty on parts and labor. Energy production historically offsets 90-100% of annual electric usage plus generates income from the sale of Solar Renewable Energy Certificates (SRECs). Your one-car garage townhouse has three bedrooms upstairs and two full bathrooms on the 3rd floor. Large primary bedroom, walk-in closet, and full primary bath with soaking tub and stand-up shower. A fourth bedroom/recreation room on the first floor has a walk-out to a covered patio. The full bathroom on the first floor was installed joust a couple of years ago. Your main living space on the second floor offers plenty of space with a gourmet kitchen and hardwood floors throughout the second floor. Off the main living area there is a bump out that extends the whole backside of the house. This leads to your composite deck with stairs leading to your patios and raised garden bed with growing plants. There is a water softener and a water filet that the owner added.
Location
State MD
County Harford
Zoning R3CDP
Rooms
Other Rooms Living Room, Dining Room, Primary Bedroom, Bedroom 2, Bedroom 3, Kitchen, Family Room, Sun/Florida Room, Laundry, Bathroom 3
Interior
Interior Features Combination Kitchen/Dining, Kitchen - Island, Combination Kitchen/Living, Primary Bath(s), Upgraded Countertops, Recessed Lighting, Floor Plan - Open
Hot Water Electric, Solar
Heating Forced Air, Heat Pump(s)
Cooling Central A/C, Solar On Grid
Flooring Engineered Wood, Carpet, Ceramic Tile
Equipment Washer/Dryer Hookups Only, Dishwasher, Disposal, Dryer, Microwave, Oven/Range - Electric, Oven - Self Cleaning, Oven - Single, Washer
Fireplace N
Window Features Double Pane,ENERGY STAR Qualified,Low-E,Screens
Appliance Washer/Dryer Hookups Only, Dishwasher, Disposal, Dryer, Microwave, Oven/Range - Electric, Oven - Self Cleaning, Oven - Single, Washer
Heat Source Electric, Solar
Exterior
Utilities Available Cable TV Available
Water Access N
Roof Type Shingle
Accessibility None
Garage N
Building
Lot Description Backs to Trees
Story 3
Foundation Slab
Sewer Public Sewer
Water Public
Architectural Style Colonial
Level or Stories 3
Additional Building Above Grade, Below Grade
Structure Type Dry Wall
New Construction N
Schools
Elementary Schools Church Creek
Middle Schools Aberdeen
High Schools Aberdeen
School District Harford County Public Schools
Others
HOA Fee Include Common Area Maintenance,Snow Removal,Trash
Senior Community No
Tax ID 1301396531
Ownership Fee Simple
SqFt Source Assessor
Security Features Smoke Detector
Acceptable Financing Cash, FHA, Conventional, VA
Listing Terms Cash, FHA, Conventional, VA
Financing Cash,FHA,Conventional,VA
Special Listing Condition Standard
Read Less Info
Want to know what your home might be worth? Contact us for a FREE valuation!

Our team is ready to help you sell your home for the highest possible price ASAP

Bought with Kashif Sohail • Samson Properties

"My job is to find and attract mastery-based agents to the office, protect the culture, and make sure everyone is happy! "






