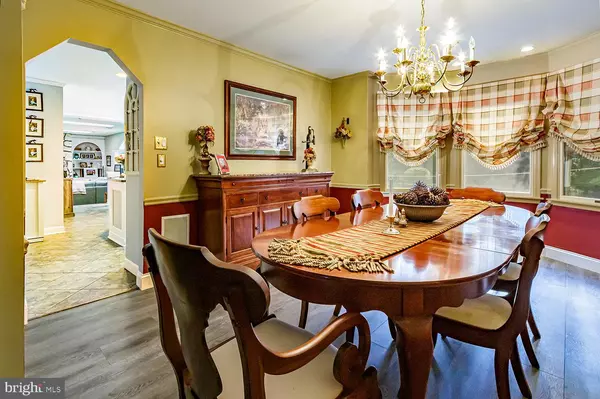$656,000
$625,000
5.0%For more information regarding the value of a property, please contact us for a free consultation.
5 Beds
3 Baths
3,213 SqFt
SOLD DATE : 08/21/2023
Key Details
Sold Price $656,000
Property Type Single Family Home
Sub Type Detached
Listing Status Sold
Purchase Type For Sale
Square Footage 3,213 sqft
Price per Sqft $204
Subdivision Cranberry Acres
MLS Listing ID NJBL2047588
Sold Date 08/21/23
Style Colonial
Bedrooms 5
Full Baths 3
HOA Y/N N
Abv Grd Liv Area 3,213
Originating Board BRIGHT
Year Built 1987
Tax Year 2022
Lot Size 0.940 Acres
Acres 0.94
Lot Dimensions 0.00 x 0.00
Property Description
Luxury inside and out! This amazing 5 Bedroom 3 Full Bath Center Hall Colonial home measures 3,213 interior square feet, and has so much to offer including an 18’x25’ four season conservatory, in-ground pool and deck. Upgrades include new roof (2022), pool liner and concrete apron (2021), 2nd floor AC (2008), HW Heater (2022), 2nd floor full bath remodel (2015), sprawling $32k deck (2007) and sprinkler system (being sold in as-is condition) . The house is situated in the middle of 0.93 acres allowing space for a stately horseshoe driveway in front and lots of outdoor entertaining space in back for family and friends. Enter the house through double doors to a 2 story foyer. On the right is a formal living room with vinyl plank flooring which opens into a large dining room. A bay window provides a beautiful view of the backyard and pool area. To the left of the foyer is a 5th bedroom or office with a pocket door leading to a full bath which is also accessible from the entrance hallway. Ahead sits a large kitchen (12’x22’) with tile floor, granite counter, tile backsplash, recessed lighting, Sub Zero refrigerator, Jenn Air cooktop and a very large pantry. Your kitchen table has plenty of room in front of the bay windows and door which opens to the deck. Off the kitchen is the laundry room with access to an expanded 2 car garage. From the kitchen, step down into the warm and inviting family room featuring a wood burning fireplace surrounded by beautiful built-in shelves/cabinets, naturally lit by two skylights. Step through a sliding glass door and bask in the sunshine while viewing the sky above in a four season conservatory with incredible views of and access to the deck, pool and yard. Upstairs, the 2nd floor features 4 bedrooms, including a primary bedroom suite with an 11’x 6’ dressing room and full bath with Jacuzzi style tub (as-is condition), dual vanity, warming lights, linen closet, skylight, recessed lights, private toilet room, and large walk in shower. The spacious (16’ x 13’) 2nd bedroom is well-appointed with a ceiling fan, recessed lighting and decorative molding. This bedroom connects to the 3rd bedroom by means of a glamorous, joint walk in closet. Bedrooms 3 and 4 feature ceiling fans, crown molding and sweeping views of the backyard. Off the second floor landing is a 3rd full bath that was remodeled in 2015 with a tile floor, dual vessel sinks and a marble vanity top. The basement offers lots of storage or extended living space, and includes 8’ ceilings, a waterproofing system, water softener system, sump pump with a battery back up and an oil tank installed in 2006. With its dynamic curb appeal, safe, fenced in yard, and numerous upgrades, 13 Silver Lake Drive provides true Pinelands luxury living . FOR VIDEO TOUR, CLICK ON ICON.
BEST & FINAL OFFERS BY FRIDAY, JUNE 23RD AT 5:00 PM TO JIM ROBINSON, LISTING AGENT.
Location
State NJ
County Burlington
Area Shamong Twp (20332)
Zoning RD-3
Direction East
Rooms
Other Rooms Primary Bedroom, Bedroom 2, Bedroom 3, Bedroom 4, Bedroom 5
Basement Full, Unfinished, Water Proofing System, Sump Pump, Shelving
Main Level Bedrooms 1
Interior
Interior Features Built-Ins, Ceiling Fan(s), Crown Moldings, Dining Area, Entry Level Bedroom, Kitchen - Eat-In, Pantry, Recessed Lighting, Skylight(s), Walk-in Closet(s), WhirlPool/HotTub
Hot Water Electric
Heating Forced Air
Cooling Central A/C
Flooring Carpet, Engineered Wood, Laminate Plank, Luxury Vinyl Plank
Fireplaces Number 1
Fireplaces Type Wood
Equipment Compactor, Cooktop, Dishwasher
Furnishings No
Fireplace Y
Window Features Bay/Bow
Appliance Compactor, Cooktop, Dishwasher
Heat Source Oil
Laundry Main Floor
Exterior
Exterior Feature Deck(s)
Garage Garage - Side Entry
Garage Spaces 2.0
Pool Vinyl
Waterfront N
Water Access N
View Street, Trees/Woods
Roof Type Shingle
Accessibility None
Porch Deck(s)
Attached Garage 2
Total Parking Spaces 2
Garage Y
Building
Story 2
Foundation Block
Sewer On Site Septic
Water Well
Architectural Style Colonial
Level or Stories 2
Additional Building Above Grade, Below Grade
Structure Type Cathedral Ceilings
New Construction N
Schools
Elementary Schools Indian Mills E.S.
High Schools Seneca H.S.
School District Lenape Regional High
Others
Senior Community No
Tax ID 32-00023 16-00018
Ownership Fee Simple
SqFt Source Assessor
Security Features Security System
Acceptable Financing Conventional, FHA, Cash
Listing Terms Conventional, FHA, Cash
Financing Conventional,FHA,Cash
Special Listing Condition Standard
Read Less Info
Want to know what your home might be worth? Contact us for a FREE valuation!

Our team is ready to help you sell your home for the highest possible price ASAP

Bought with Michele Lynn Harker • Coldwell Banker Realty

"My job is to find and attract mastery-based agents to the office, protect the culture, and make sure everyone is happy! "






