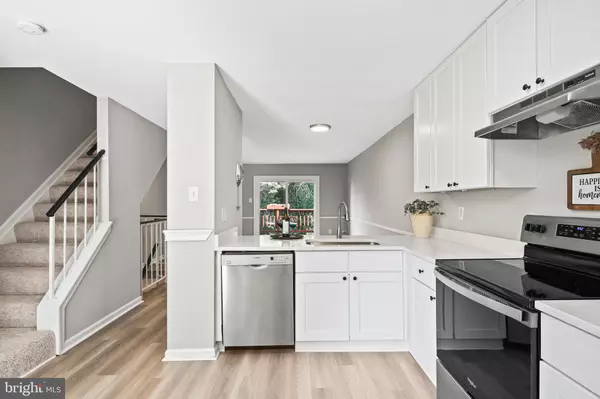$360,000
$335,000
7.5%For more information regarding the value of a property, please contact us for a free consultation.
2 Beds
3 Baths
1,488 SqFt
SOLD DATE : 08/30/2023
Key Details
Sold Price $360,000
Property Type Townhouse
Sub Type Interior Row/Townhouse
Listing Status Sold
Purchase Type For Sale
Square Footage 1,488 sqft
Price per Sqft $241
Subdivision Aspenwood
MLS Listing ID MDHW2030582
Sold Date 08/30/23
Style Traditional
Bedrooms 2
Full Baths 1
Half Baths 2
HOA Fees $75/mo
HOA Y/N Y
Abv Grd Liv Area 1,088
Originating Board BRIGHT
Year Built 1985
Annual Tax Amount $4,016
Tax Year 2022
Lot Size 1,568 Sqft
Acres 0.04
Property Description
Lovely updated 3-level townhouse in the quiet community of Aspenwood. Enter the foyer with a newly updated half bath and renovated kitchen. White cabinetry with matte black hardware, quartz countertops, and stainless steel appliances. The kitchen has been opened up to the foyer as well as the dining/living room. New Luxury Vinyl Plank completes the main level. Relax in the open great room with a glass slider leading to the deck overlooking a pastoral wooded view. Newly installed cream carpet leads upstairs where 2 bedrooms and 1 full bath are located. Lighted ceiling fan and mirrored closets in primary bedroom. The cream carpet also leads to the completed lower level with a half bath, wood-burning fireplace, and another glass slider leading to the patio,
Location
State MD
County Howard
Zoning RSA8
Rooms
Other Rooms Basement
Basement Fully Finished
Interior
Interior Features Carpet, Chair Railings, Combination Dining/Living, Floor Plan - Traditional, Kitchen - Eat-In
Hot Water Electric
Heating Heat Pump(s)
Cooling Central A/C
Flooring Carpet, Luxury Vinyl Plank
Fireplaces Number 1
Fireplaces Type Wood
Equipment Dishwasher, Disposal, Cooktop, Dryer, Exhaust Fan, Oven - Single, Refrigerator, Stainless Steel Appliances, Washer
Fireplace Y
Appliance Dishwasher, Disposal, Cooktop, Dryer, Exhaust Fan, Oven - Single, Refrigerator, Stainless Steel Appliances, Washer
Heat Source Natural Gas
Exterior
Waterfront N
Water Access N
View Trees/Woods
Accessibility None
Garage N
Building
Story 3
Foundation Other
Sewer Public Sewer
Water Public
Architectural Style Traditional
Level or Stories 3
Additional Building Above Grade, Below Grade
Structure Type Dry Wall
New Construction N
Schools
School District Howard County Public School System
Others
Senior Community No
Tax ID 1406488854
Ownership Fee Simple
SqFt Source Assessor
Special Listing Condition Standard
Read Less Info
Want to know what your home might be worth? Contact us for a FREE valuation!

Our team is ready to help you sell your home for the highest possible price ASAP

Bought with Lynn M Lazzara • Long & Foster Real Estate, Inc.

"My job is to find and attract mastery-based agents to the office, protect the culture, and make sure everyone is happy! "






