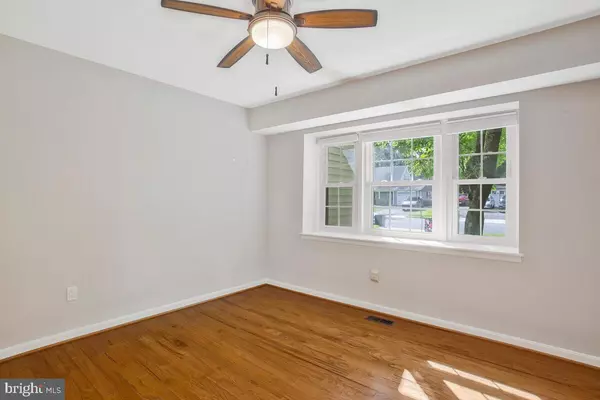$490,000
$490,000
For more information regarding the value of a property, please contact us for a free consultation.
4 Beds
3 Baths
1,872 SqFt
SOLD DATE : 08/31/2023
Key Details
Sold Price $490,000
Property Type Single Family Home
Sub Type Detached
Listing Status Sold
Purchase Type For Sale
Square Footage 1,872 sqft
Price per Sqft $261
Subdivision Yorktown
MLS Listing ID MDPG2086660
Sold Date 08/31/23
Style Colonial
Bedrooms 4
Full Baths 2
Half Baths 1
HOA Y/N N
Abv Grd Liv Area 1,872
Originating Board BRIGHT
Year Built 1966
Annual Tax Amount $5,610
Tax Year 2022
Lot Size 0.390 Acres
Acres 0.39
Property Description
Beautiful 4 Bedroom, 2.5 Bath 2 Car Garage Colonial in Yorktown at Belair in Bowie. Remodeled with New Kitchen and Bathrooms. Home has everything, Family Room with Fireplace, Separate Dining Area that can be a Formal Living Room or Home Office. Kitchen has been Remodeled and is Gorgeous. NEW Appliances, Modern Subway Tile Backsplash, White Cabinets with wood tray pull outs, Extra Built In Cabinets around Refrigerator and a Coffee Station with Built in Shelving, has all the extra little touches plus space for a table to make this the perfect kitchen. Gleaming Hardwood Flooring. Storage will not be a problem with the large Utility Room offering Built in shelving. Tankless Water Heater saves space. in the separate Laundry Room. Upstairs offers 4 Extra Large Bedrooms and 2 Remodeled Bathrooms, owners spared no expense Beautifully tiled, Bluetooth Light / Speaker / Fans. Primary Bathroom has shelves added to the Shower so all your items have a place. Home is situated on a large corner lot (.39acres) with a park like setting in the rear yard. Yard has plenty of space for all your outdoor activities plus some. Large concrete patio and deck offer plenty of space for entertaining family and friends or to spend a quiet evening in your own private Oasis. Located minutes from Shops and Restaurants. Close to the MARC Train & Rt 50 for easy commute, less than an hour to Washington DC, 45 minutes to Baltimore & 30 minutes to Annapolis & Fort Meade.
Location
State MD
County Prince Georges
Zoning RSF95
Rooms
Other Rooms Living Room, Dining Room, Primary Bedroom, Bedroom 2, Bedroom 3, Bedroom 4, Kitchen, Laundry, Storage Room, Utility Room, Bathroom 2, Primary Bathroom, Half Bath
Interior
Interior Features Combination Kitchen/Living, Dining Area, Window Treatments, Primary Bath(s), Wood Floors, Floor Plan - Traditional
Hot Water Natural Gas
Heating Forced Air
Cooling Central A/C
Flooring Hardwood, Carpet, Ceramic Tile
Fireplaces Number 1
Fireplaces Type Fireplace - Glass Doors, Mantel(s)
Equipment Cooktop, Dishwasher, Disposal, Dryer, Exhaust Fan, Microwave, Oven - Self Cleaning, Oven - Wall, Range Hood, Refrigerator, Trash Compactor
Fireplace Y
Appliance Cooktop, Dishwasher, Disposal, Dryer, Exhaust Fan, Microwave, Oven - Self Cleaning, Oven - Wall, Range Hood, Refrigerator, Trash Compactor
Heat Source Natural Gas
Laundry Has Laundry, Main Floor
Exterior
Exterior Feature Deck(s), Patio(s)
Garage Garage Door Opener, Additional Storage Area, Garage - Front Entry, Inside Access
Garage Spaces 6.0
Fence Rear
Utilities Available Cable TV Available, Electric Available, Natural Gas Available, Phone Available, Sewer Available, Water Available
Waterfront N
Water Access N
View Trees/Woods
Roof Type Composite
Street Surface Black Top,Paved
Accessibility None
Porch Deck(s), Patio(s)
Attached Garage 2
Total Parking Spaces 6
Garage Y
Building
Lot Description Corner, Landscaping, Trees/Wooded
Story 2
Foundation Slab
Sewer Public Sewer
Water Public
Architectural Style Colonial
Level or Stories 2
Additional Building Above Grade, Below Grade
Structure Type Dry Wall
New Construction N
Schools
Elementary Schools Yorktown
Middle Schools Samuel Ogle
High Schools Bowie
School District Prince George'S County Public Schools
Others
Senior Community No
Tax ID 17141673367
Ownership Fee Simple
SqFt Source Estimated
Acceptable Financing Cash, Conventional, FHA, VA
Listing Terms Cash, Conventional, FHA, VA
Financing Cash,Conventional,FHA,VA
Special Listing Condition Standard
Read Less Info
Want to know what your home might be worth? Contact us for a FREE valuation!

Our team is ready to help you sell your home for the highest possible price ASAP

Bought with Rene A Guzman Iglesias • Argent Realty, LLC

"My job is to find and attract mastery-based agents to the office, protect the culture, and make sure everyone is happy! "






