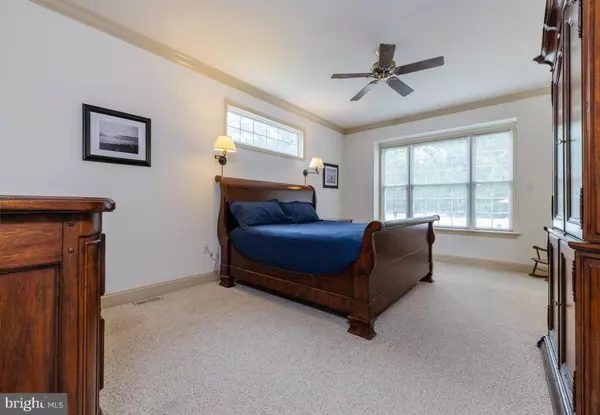$776,000
$735,000
5.6%For more information regarding the value of a property, please contact us for a free consultation.
4 Beds
3 Baths
4,334 SqFt
SOLD DATE : 09/26/2023
Key Details
Sold Price $776,000
Property Type Single Family Home
Sub Type Detached
Listing Status Sold
Purchase Type For Sale
Square Footage 4,334 sqft
Price per Sqft $179
Subdivision None Available
MLS Listing ID NJCM2002214
Sold Date 09/26/23
Style Colonial
Bedrooms 4
Full Baths 2
Half Baths 1
HOA Y/N N
Abv Grd Liv Area 2,834
Originating Board BRIGHT
Year Built 2004
Annual Tax Amount $11,397
Tax Year 2022
Lot Size 0.930 Acres
Acres 0.93
Lot Dimensions 0.00 x 0.00
Property Description
Welcome to this beautiful home on Magnolia Ct with stone detail and inviting front porch offer a MAIN FLOOR MASTER BEDROOM SUITE WITH MASTER BATHROOM featuring dual sinks, jetted soaking tub and shower stall!!! Walking through the front door you will find gorgeous wood floors and two-story foyer. To the left opening the French doors you have an office with closet and oversized windows. Following the hardwood floor, you will find yourself in the heart of this home surrounded by the kitchen featuring custom cabinetry with built in hutch, pantry and center island. Extended peninsula with granite counter tops that separates you from the dining room with cathedral ceiling with wood joists adding a farmhouse feel to this already beautifully room featuring an array of windows and French door leading to the composite deck with vinyl railing. The living room with pine ceiling and gas fireplace with wood mantel and stone decor is cozy and completes the space. This floor also offers the main floor laundry with cabinetry and half bath. Taking the gorgeous wood staircase to the second floor you will find three generously sized bedrooms with extensive closets and a shared full bathroom with dual sinks and tub/shower surround. The basement of this home is amazing with additional living space with a built-in dry bar, shadow boxing, molding, laminate floors and recess lighting. The basement also allows space for great storage. Take a walk outdoors to the lovely screened in porch with a perfect view of the pool with gazebo and bar. The property has been professionally landscaped and maintained. This home offers an additional oversized shed for storage, sprinkler system and whole house generator. Take a tour today!
Location
State NJ
County Cape May
Area Upper Twp (20511)
Zoning R2
Rooms
Other Rooms Living Room, Dining Room, Primary Bedroom, Kitchen, Game Room, Exercise Room, Great Room, Laundry, Office, Storage Room, Primary Bathroom, Half Bath, Screened Porch
Basement Fully Finished
Main Level Bedrooms 1
Interior
Interior Features Breakfast Area, Ceiling Fan(s), Dining Area, Entry Level Bedroom, Family Room Off Kitchen, Exposed Beams, Floor Plan - Open
Hot Water Natural Gas
Heating Forced Air
Cooling Central A/C
Flooring Hardwood
Fireplaces Number 1
Fireplaces Type Brick, Mantel(s)
Fireplace Y
Heat Source Natural Gas
Laundry Main Floor
Exterior
Exterior Feature Deck(s), Porch(es), Screened
Garage Spaces 6.0
Pool Fenced, Gunite, Heated, In Ground
Waterfront N
Water Access N
Accessibility None
Porch Deck(s), Porch(es), Screened
Total Parking Spaces 6
Garage N
Building
Story 2
Foundation Permanent
Sewer Septic > # of BR
Water Well
Architectural Style Colonial
Level or Stories 2
Additional Building Above Grade, Below Grade
New Construction N
Schools
Middle Schools Upper Township
High Schools Ocean City H.S.
School District Upper Township Public Schools
Others
Senior Community No
Tax ID 11-00549-00051 02
Ownership Fee Simple
SqFt Source Assessor
Acceptable Financing Cash, Conventional, VA
Listing Terms Cash, Conventional, VA
Financing Cash,Conventional,VA
Special Listing Condition Standard
Read Less Info
Want to know what your home might be worth? Contact us for a FREE valuation!

Our team is ready to help you sell your home for the highest possible price ASAP

Bought with Non Member • Non Subscribing Office

"My job is to find and attract mastery-based agents to the office, protect the culture, and make sure everyone is happy! "






