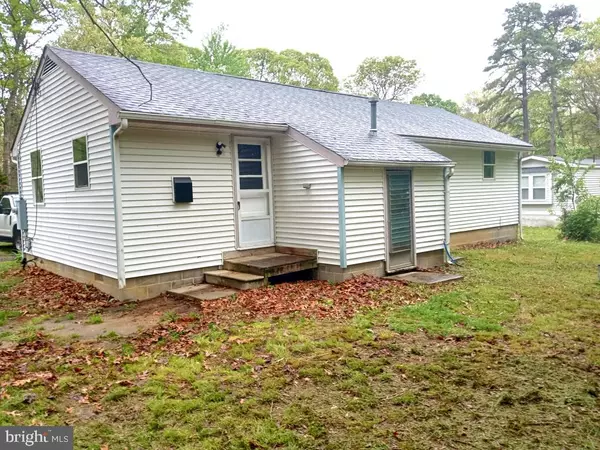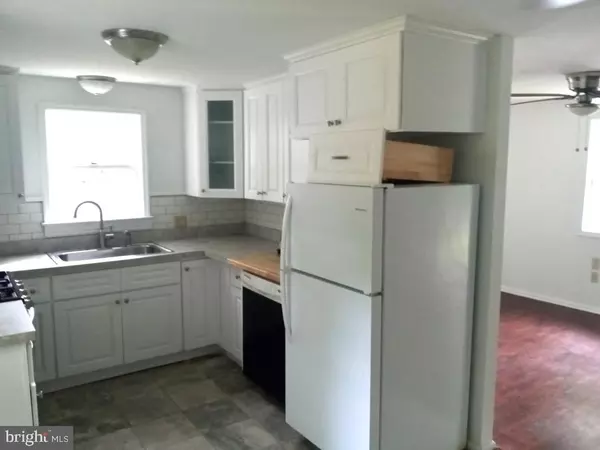$175,000
$179,900
2.7%For more information regarding the value of a property, please contact us for a free consultation.
3 Beds
1 Bath
940 SqFt
SOLD DATE : 09/29/2023
Key Details
Sold Price $175,000
Property Type Single Family Home
Sub Type Detached
Listing Status Sold
Purchase Type For Sale
Square Footage 940 sqft
Price per Sqft $186
Subdivision Laurel Lake
MLS Listing ID NJCB2012744
Sold Date 09/29/23
Style Ranch/Rambler
Bedrooms 3
Full Baths 1
HOA Y/N N
Abv Grd Liv Area 940
Originating Board BRIGHT
Year Built 1960
Annual Tax Amount $2,005
Tax Year 2022
Lot Size 8,002 Sqft
Acres 0.18
Lot Dimensions 80.00 x 100.00
Property Description
Located in Laurel Lake is a remodeled 3 bedroom 1 bath rancher. The updated bath features subway tile, a cast iron tub, a tile floor and a newer vanity sink. The updated kitchen features stainless steel microwave, range, dishwasher and refrigerator, It has a butcher block/formica counter top and a tile floor. The home has a tiled dinning room and kitchen, a laundry room, living room, 3 bedrooms and an attic. The vinyl plank floors are easy to clean. The exterior features vinyl siding and gutters. The yard is grass and is great for entertaining. The home will come with a mini split ( saddle style) ac unit in the living room. This home has a utility room with a washer dryer hookup. Laurel Lake features a private lake that you can join. It features beaches, boating, and fishing. The home is in a country setting. The home is move in ready.
Location
State NJ
County Cumberland
Area Commercial Twp (20602)
Zoning VR2
Rooms
Main Level Bedrooms 3
Interior
Interior Features Ceiling Fan(s), Dining Area, Floor Plan - Open, Attic, Kitchen - Table Space, Water Treat System
Hot Water Electric
Heating Forced Air, Central
Cooling Other
Flooring Ceramic Tile, Laminated, Vinyl
Equipment Dishwasher, Exhaust Fan, Microwave, Refrigerator, Oven - Self Cleaning, Stainless Steel Appliances, Stove, Water Conditioner - Owned, Water Heater
Window Features Double Pane,Replacement,Screens,Vinyl Clad
Appliance Dishwasher, Exhaust Fan, Microwave, Refrigerator, Oven - Self Cleaning, Stainless Steel Appliances, Stove, Water Conditioner - Owned, Water Heater
Heat Source Natural Gas
Laundry Hookup
Exterior
Garage Spaces 8.0
Utilities Available Electric Available, Cable TV, Sewer Available, Water Available
Water Access N
Roof Type Architectural Shingle
Accessibility None
Total Parking Spaces 8
Garage N
Building
Lot Description Level, Front Yard, Private, Rear Yard, SideYard(s)
Story 1
Foundation Crawl Space
Sewer Septic Exists
Water Private/Community Water, Well, Filter, Conditioner
Architectural Style Ranch/Rambler
Level or Stories 1
Additional Building Above Grade
Structure Type Dry Wall
New Construction N
Schools
Elementary Schools Haleyville Mauricetown
Middle Schools Port Norris
High Schools Millville Senior
School District Commercial Township Public Schools
Others
Pets Allowed Y
Senior Community No
Tax ID 02-00068-00403
Ownership Fee Simple
SqFt Source Assessor
Security Features Main Entrance Lock
Acceptable Financing Cash, Conventional, FHA, VA, USDA, Private
Listing Terms Cash, Conventional, FHA, VA, USDA, Private
Financing Cash,Conventional,FHA,VA,USDA,Private
Special Listing Condition Standard
Pets Description No Pet Restrictions
Read Less Info
Want to know what your home might be worth? Contact us for a FREE valuation!

Our team is ready to help you sell your home for the highest possible price ASAP

Bought with Stephanie Verderose • Exit Homestead Realty Professi

"My job is to find and attract mastery-based agents to the office, protect the culture, and make sure everyone is happy! "






