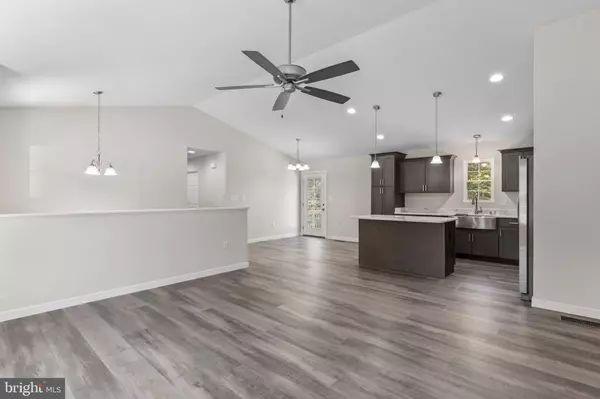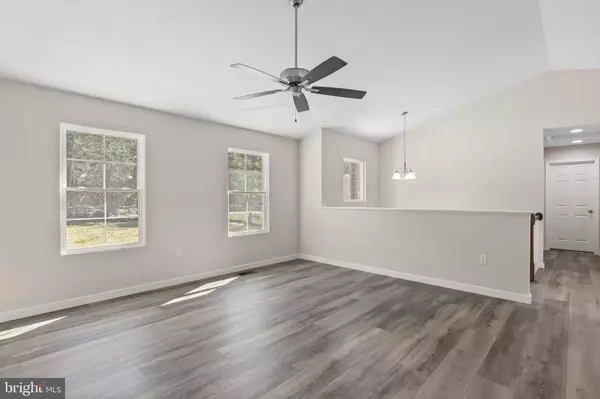$362,000
$349,900
3.5%For more information regarding the value of a property, please contact us for a free consultation.
3 Beds
2 Baths
2,160 SqFt
SOLD DATE : 10/13/2023
Key Details
Sold Price $362,000
Property Type Single Family Home
Sub Type Detached
Listing Status Sold
Purchase Type For Sale
Square Footage 2,160 sqft
Price per Sqft $167
Subdivision Lake Caroline
MLS Listing ID VACV2004480
Sold Date 10/13/23
Style Split Level,Split Foyer
Bedrooms 3
Full Baths 2
HOA Fees $125/ann
HOA Y/N Y
Abv Grd Liv Area 1,131
Originating Board BRIGHT
Year Built 2023
Annual Tax Amount $308
Tax Year 2023
Property Description
Surprising, isn't it? You can now discover brand new construction for under $350,000! Here's your opportunity! This home will be ready to move into at the end of October. You still have time to pick your colors! Enjoy beautiful flooring, an upgraded kitchen with stylish cabinetry, a spacious island, stainless appliances, and ample room to spread out, cook, and entertain! The lovely dining area and family room provide a comfortable space to relax. Unwind in the spacious primary suite with a spa like bath and a walk-in closet. Two additional good-sized bedrooms offer plenty of storage. You'll also find a second family room and a deck for outdoor enjoyment. The well-laid-out floor plan complements the nice lot and location. This gated community offers lake access, a pool, playgrounds, and plenty of activities to indulge in and enjoy!
Location
State VA
County Caroline
Zoning R1
Rooms
Other Rooms Living Room, Dining Room, Primary Bedroom, Bedroom 2, Bedroom 3, Kitchen, Family Room, Laundry, Bathroom 1, Primary Bathroom
Basement Connecting Stairway, Fully Finished, Improved, Interior Access, Rear Entrance, Walkout Level
Main Level Bedrooms 2
Interior
Interior Features Combination Dining/Living, Combination Kitchen/Dining, Kitchen - Island, Recessed Lighting, Walk-in Closet(s), Breakfast Area, Dining Area, Family Room Off Kitchen, Floor Plan - Open, Kitchen - Gourmet, Kitchen - Table Space, Primary Bath(s), Upgraded Countertops
Hot Water Electric
Heating Central
Cooling Ceiling Fan(s), Central A/C
Flooring Luxury Vinyl Plank, Carpet
Equipment Built-In Microwave, Dishwasher, Disposal, Icemaker, Refrigerator, Stove, Water Heater
Fireplace N
Window Features Screens,Energy Efficient
Appliance Built-In Microwave, Dishwasher, Disposal, Icemaker, Refrigerator, Stove, Water Heater
Heat Source Electric
Laundry Lower Floor, Hookup
Exterior
Exterior Feature Deck(s)
Amenities Available Beach, Common Grounds, Gated Community, Lake, Pool - Outdoor, Swimming Pool, Water/Lake Privileges
Water Access N
View Garden/Lawn, Trees/Woods
Roof Type Shingle
Accessibility None
Porch Deck(s)
Garage N
Building
Lot Description Backs to Trees, Cleared, Front Yard, Rear Yard, Road Frontage
Story 2
Foundation Concrete Perimeter, Permanent
Sewer Septic > # of BR
Water Public
Architectural Style Split Level, Split Foyer
Level or Stories 2
Additional Building Above Grade, Below Grade
Structure Type Dry Wall
New Construction Y
Schools
Elementary Schools Call School Board
Middle Schools Call School Board
High Schools Caroline
School District Caroline County Public Schools
Others
HOA Fee Include Common Area Maintenance,Security Gate
Senior Community No
Tax ID 67A2-1-809
Ownership Fee Simple
SqFt Source Assessor
Security Features Smoke Detector
Special Listing Condition Standard
Read Less Info
Want to know what your home might be worth? Contact us for a FREE valuation!

Our team is ready to help you sell your home for the highest possible price ASAP

Bought with Joeralyn Johnson • Century 21 Redwood Realty

"My job is to find and attract mastery-based agents to the office, protect the culture, and make sure everyone is happy! "






