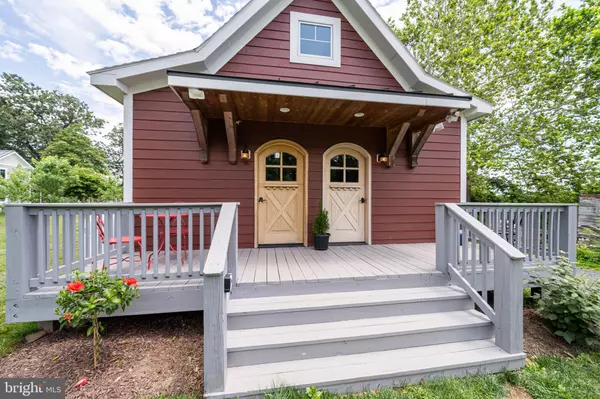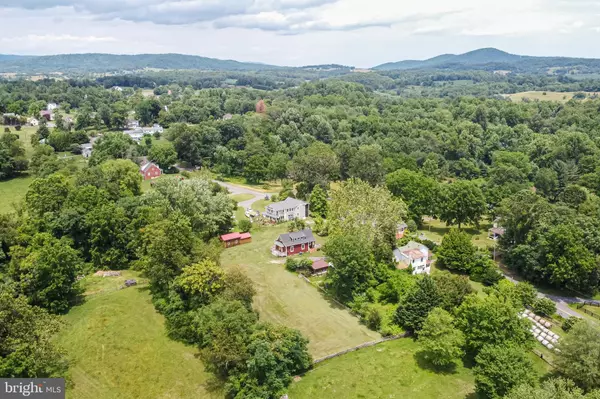$400,000
$409,000
2.2%For more information regarding the value of a property, please contact us for a free consultation.
1 Bed
1 Bath
817 SqFt
SOLD DATE : 10/24/2023
Key Details
Sold Price $400,000
Property Type Single Family Home
Sub Type Detached
Listing Status Sold
Purchase Type For Sale
Square Footage 817 sqft
Price per Sqft $489
Subdivision Hume
MLS Listing ID VAFQ2009238
Sold Date 10/24/23
Style Contemporary,Craftsman
Bedrooms 1
Full Baths 1
HOA Y/N N
Abv Grd Liv Area 817
Originating Board BRIGHT
Year Built 2019
Annual Tax Amount $2,694
Tax Year 2022
Lot Size 0.778 Acres
Acres 0.78
Property Description
Welcome to your country home in the Village of Hume! Craftsman style, custom home constructed in the foothills of the Blue Ridge Mountains. Built in 2018, this home was designed with an open floorplan implemented with cool architectural details such as mirror Dutch mahogany doors, exposed structural cables, rod iron fixtures, and an abundance of light. The floorplan offers an eat-in kitchen with hickory cabinets open to the family room with stairs to the upper landing. There is also separate office room, a primary bedroom, cedar closet , and bathroom with walk-in shower and washer/dryer. Enjoy the spacious loft upstairs with room for an additioanl bedroom, sitting area, and walk-in closet. Quality construction including HardiPlank exterior and a metal roof, while offering ample outdoor space with the front & rear decks, a gazebo, and a large storage shed convenient for gardening and a workshop. Prime Northern Fauquier County location with strong cell signal and satellite internet. Move right in!
Location
State VA
County Fauquier
Zoning V
Direction West
Rooms
Other Rooms Kitchen, Family Room, Bedroom 1, Loft, Office, Bathroom 1
Main Level Bedrooms 1
Interior
Interior Features Additional Stairway, Combination Kitchen/Dining, Entry Level Bedroom, Ceiling Fan(s), Family Room Off Kitchen, Floor Plan - Open, Kitchen - Table Space, Primary Bath(s), Stall Shower, Walk-in Closet(s), Recessed Lighting
Hot Water Electric
Heating Heat Pump(s)
Cooling Central A/C
Flooring Ceramic Tile, Laminated, Wood
Equipment Built-In Microwave, Oven/Range - Electric, Refrigerator, Dryer, Washer
Furnishings No
Fireplace N
Window Features Energy Efficient
Appliance Built-In Microwave, Oven/Range - Electric, Refrigerator, Dryer, Washer
Heat Source Propane - Leased
Laundry Main Floor
Exterior
Exterior Feature Deck(s), Porch(es)
Water Access N
View Garden/Lawn, Panoramic, Trees/Woods
Roof Type Metal
Accessibility None
Porch Deck(s), Porch(es)
Garage N
Building
Lot Description Backs to Trees, Front Yard, Level, Landscaping, Rear Yard
Story 2
Foundation Slab
Sewer On Site Septic
Water Well-Shared
Architectural Style Contemporary, Craftsman
Level or Stories 2
Additional Building Above Grade, Below Grade
New Construction N
Schools
Elementary Schools Claude Thompson
Middle Schools Marshall
High Schools Fauquier
School District Fauquier County Public Schools
Others
Senior Community No
Tax ID 6928-55-5230
Ownership Fee Simple
SqFt Source Assessor
Security Features Exterior Cameras
Acceptable Financing Conventional, Cash
Horse Property N
Listing Terms Conventional, Cash
Financing Conventional,Cash
Special Listing Condition Standard
Read Less Info
Want to know what your home might be worth? Contact us for a FREE valuation!

Our team is ready to help you sell your home for the highest possible price ASAP

Bought with CHANTAL WINSTEAD • Realty ONE Group Capital

"My job is to find and attract mastery-based agents to the office, protect the culture, and make sure everyone is happy! "






