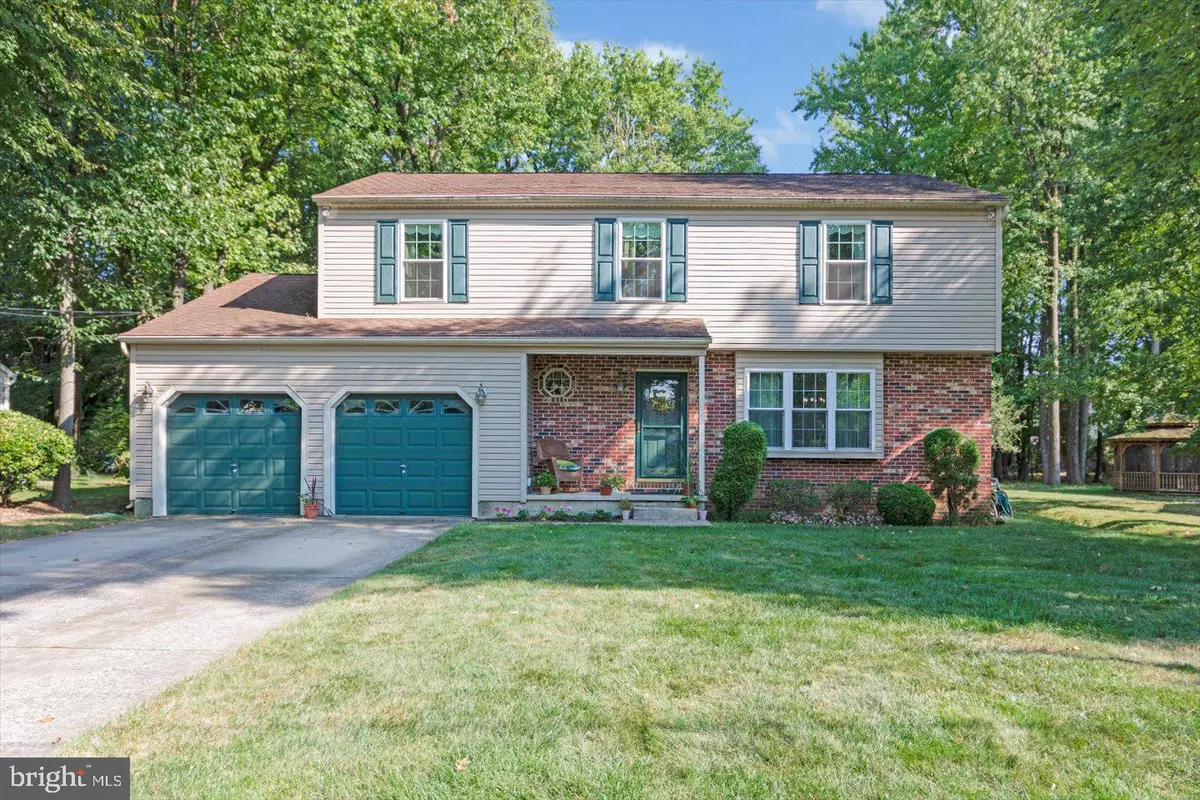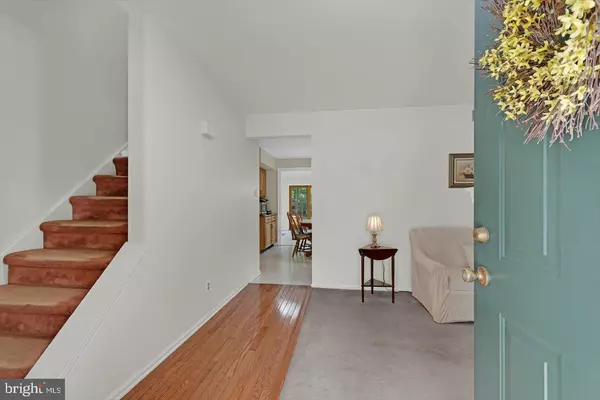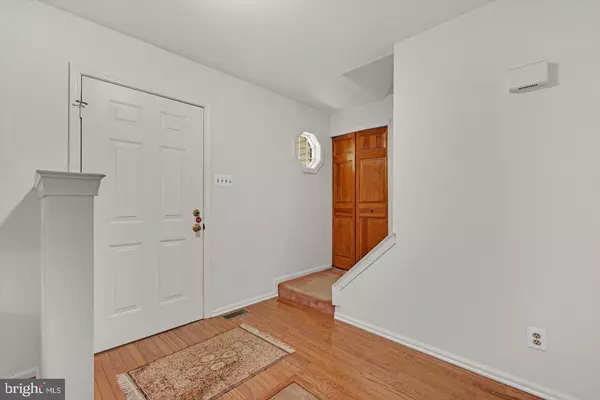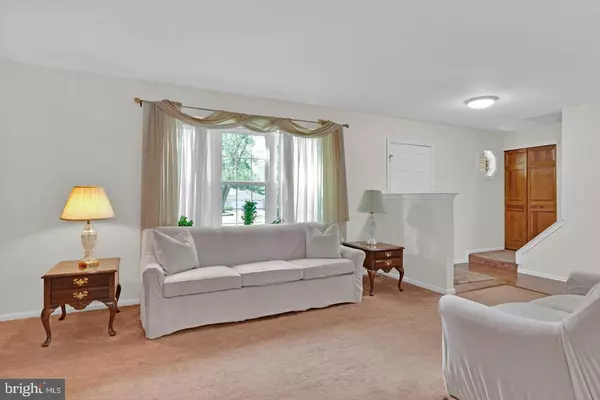$475,000
$459,900
3.3%For more information regarding the value of a property, please contact us for a free consultation.
4 Beds
3 Baths
2,668 SqFt
SOLD DATE : 11/08/2023
Key Details
Sold Price $475,000
Property Type Single Family Home
Sub Type Detached
Listing Status Sold
Purchase Type For Sale
Square Footage 2,668 sqft
Price per Sqft $178
Subdivision Locustwood
MLS Listing ID NJCD2054708
Sold Date 11/08/23
Style Colonial
Bedrooms 4
Full Baths 2
Half Baths 1
HOA Y/N N
Abv Grd Liv Area 2,668
Originating Board BRIGHT
Year Built 1988
Annual Tax Amount $10,901
Tax Year 2022
Lot Size 0.340 Acres
Acres 0.34
Lot Dimensions 0.00 x 0.00
Property Description
Welcome to this stunning colonial residence, nestled on an expansive and meticulously landscaped lot that offers a sense of space and serenity. Its timeless brick facade beautifully complements the neutral siding, creating a classic and inviting exterior. As you approach, a charming covered porch awaits, providing the perfect spot for relaxation.
Notable exterior features include newer garage doors and meticulously capped trim, enhancing the overall curb appeal of the property. Step inside through the welcoming foyer, and you'll discover an exceptional home that effortlessly combines style and functionality.
The living room boasts a boxed bay window, which bathes the room in natural light, creating an inviting and airy atmosphere. The seamless flow between the living and dining areas makes entertaining a breeze, with the dining room featuring an elegant chair rail accent and ample space to accommodate a large table.
The heart of this home lies in its updated maple kitchen, where rich granite countertops beautifully complement the neutral maple cabinets. Modern stainless steel appliances, including a 4-burner gas stove with griddle, refrigerator, and dishwasher, elevate both style and functionality. The adjacent eating area opens to a magnificent great room addition, offering panoramic views of the private backyard. French pocket doors lead to a cozy family room adorned with double windows and tasteful neutral patterned carpeting.
The expansive great room addition boasts vaulted ceilings adorned with skylights and recessed lighting, making it the perfect setting for a game room or casual gathering space. Ceramic tile and plush neutral patterned carpeting complete this remarkable room, with French sliding doors providing access to the spacious patio, ideal for outdoor relaxation and entertaining.
Convenience meets style on the main level, with a powder room located off the kitchen and a well-sized laundry room. The second floor of this home is thoughtfully designed, starting with the primary suite featuring fresh neutral carpeting and paint. This spacious retreat accommodates a king-sized bed and furniture and boasts an en-suite bath updated with Carrara marble-look tile floors, 12x24 tiles, a square sink in a white cabinet base, and a stall shower enclosure.
The three additional generously sized bedrooms feature neutral decor, with the fourth bedroom offering the size and convenience of a primary suite, complete with direct access to the main bath. The main bath impresses with its espresso cabinets, neutral ceramic flooring, and stylish nickel accents.
Freshly painted in clean, crisp neutral colors, this home also boasts recent upgrades, including HVAC replaced within the last 10 years and new windows installed in 2019. Located within walking distance to restaurants and shopping, and situated in the highly acclaimed Cherry Hill School district, this move-in-ready home offers the perfect blend of comfort, style, and convenience. Don't miss the opportunity to make it yours!
Location
State NJ
County Camden
Area Cherry Hill Twp (20409)
Zoning RESD
Rooms
Other Rooms Living Room, Dining Room, Kitchen, Family Room, Recreation Room
Interior
Interior Features Kitchen - Eat-In, Primary Bath(s), Recessed Lighting, Skylight(s), Walk-in Closet(s), Family Room Off Kitchen, Stall Shower, Tub Shower
Hot Water Natural Gas
Heating Forced Air
Cooling Central A/C
Flooring Ceramic Tile, Carpet, Hardwood
Equipment Oven/Range - Gas, Stainless Steel Appliances, Refrigerator, Disposal, Washer, Dryer
Fireplace N
Window Features Energy Efficient,Replacement
Appliance Oven/Range - Gas, Stainless Steel Appliances, Refrigerator, Disposal, Washer, Dryer
Heat Source Natural Gas
Laundry Main Floor
Exterior
Exterior Feature Patio(s)
Garage Garage - Front Entry, Inside Access
Garage Spaces 2.0
Waterfront N
Water Access N
View Garden/Lawn
Roof Type Architectural Shingle
Accessibility None
Porch Patio(s)
Attached Garage 2
Total Parking Spaces 2
Garage Y
Building
Lot Description Cleared, Level
Story 2
Foundation Crawl Space
Sewer Public Sewer
Water Public
Architectural Style Colonial
Level or Stories 2
Additional Building Above Grade, Below Grade
Structure Type Cathedral Ceilings
New Construction N
Schools
High Schools Cherry Hill High - West
School District Cherry Hill Township Public Schools
Others
Senior Community No
Tax ID 09-00142 01-00010
Ownership Fee Simple
SqFt Source Assessor
Acceptable Financing Cash, Conventional, FHA, VA
Listing Terms Cash, Conventional, FHA, VA
Financing Cash,Conventional,FHA,VA
Special Listing Condition Standard
Read Less Info
Want to know what your home might be worth? Contact us for a FREE valuation!

Our team is ready to help you sell your home for the highest possible price ASAP

Bought with Michelle T Cassin • Weichert Realtors-Haddonfield

"My job is to find and attract mastery-based agents to the office, protect the culture, and make sure everyone is happy! "






