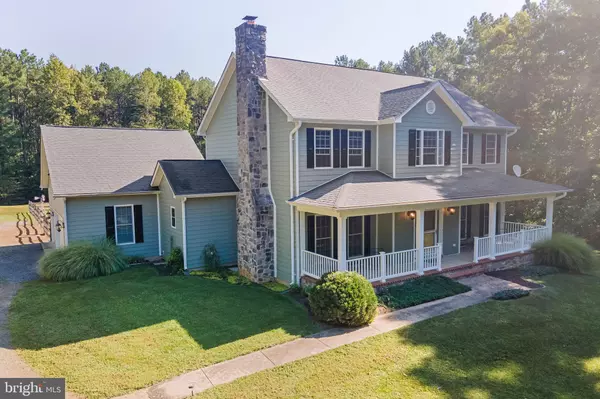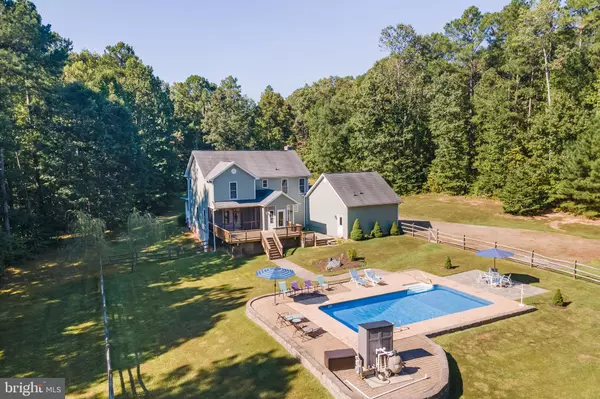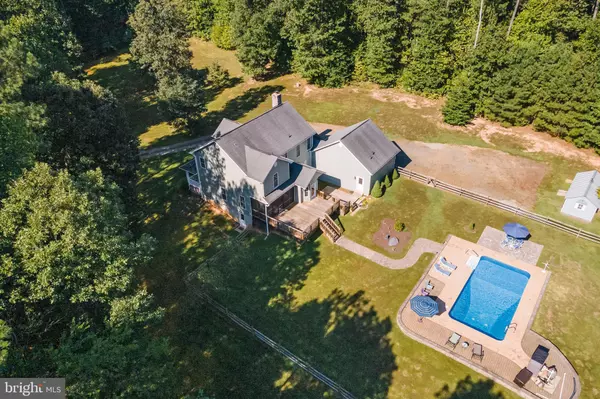$950,000
$975,000
2.6%For more information regarding the value of a property, please contact us for a free consultation.
4 Beds
3 Baths
2,446 SqFt
SOLD DATE : 11/13/2023
Key Details
Sold Price $950,000
Property Type Single Family Home
Sub Type Detached
Listing Status Sold
Purchase Type For Sale
Square Footage 2,446 sqft
Price per Sqft $388
Subdivision Sumerduck Forest
MLS Listing ID VAFQ2010074
Sold Date 11/13/23
Style Colonial
Bedrooms 4
Full Baths 2
Half Baths 1
HOA Y/N N
Abv Grd Liv Area 2,446
Originating Board BRIGHT
Year Built 2005
Annual Tax Amount $5,508
Tax Year 2022
Lot Size 30.058 Acres
Acres 30.06
Property Description
This gorgeous property in Sumerduck, Virginia, is the perfect place to call home. Situated on over 30 acres of private land, this stunning piece of real estate offers serenity and nature's beauty all around. The main house itself boasts 4 bedrooms and 3 1/2 bathrooms, as well as a full basement primed for a build-out, providing lots of room for the whole family. You'll also find a spacious kitchen with beautiful granite countertops, a cozy living room with a wood-burning fireplace, and an attached 3-car garage. For outdoor entertaining, there's a large screened-in back porch ideal for hosting dinner parties or simply enjoying the fresh air. The property also includes an in-ground pool and plenty of space for outdoor activities. This stunning estate is perfect for anyone looking to enjoy a private country life with all the amenities. Come see for yourself today!
Take advantage of this amazing opportunity to purchase a beautiful home in Sumerduck, Virginia, and make it your own. This charming property offers an incredible lifestyle, so don't wait - call now to schedule a showing! You won't regret experiencing this unique piece of real estate.
Beyond the boundaries of this private haven, a wealth of amenities and attractions are easily accessible. Sumerduck, Virginia, is a vibrant community renowned for its friendly residents and rich history. Outdoor enthusiasts will appreciate the proximity to several national parks and nature trails, perfect for hiking, biking, and birdwatching. Foodies can explore a variety of local eateries, from cozy cafes to fine dining establishments. The local farmers' markets are a delight, offering fresh produce and local treats. Commuters will enjoy stress-free travel with easy access to major highways, while families will appreciate the excellent local schools. This property truly offers an unparalleled blend of private country living and modern convenience.
Location
State VA
County Fauquier
Zoning RA
Rooms
Basement Outside Entrance, Poured Concrete, Rough Bath Plumb, Side Entrance, Space For Rooms, Unfinished, Windows, Daylight, Partial, Connecting Stairway
Interior
Interior Features Attic, Bar, Breakfast Area, Butlers Pantry, Ceiling Fan(s), Carpet, Dining Area, Family Room Off Kitchen, Floor Plan - Traditional, Kitchen - Gourmet, Upgraded Countertops, Walk-in Closet(s), Window Treatments, Wood Floors
Hot Water Natural Gas
Heating Forced Air
Cooling Central A/C, Ceiling Fan(s), Heat Pump(s), Multi Units, Zoned
Flooring Carpet, Ceramic Tile, Hardwood
Fireplaces Number 1
Fireplaces Type Fireplace - Glass Doors, Wood
Equipment Built-In Microwave, Dishwasher, Dryer, Oven - Double, Oven/Range - Gas, Washer, Water Heater, Refrigerator
Fireplace Y
Appliance Built-In Microwave, Dishwasher, Dryer, Oven - Double, Oven/Range - Gas, Washer, Water Heater, Refrigerator
Heat Source Natural Gas
Laundry Main Floor
Exterior
Exterior Feature Deck(s), Patio(s), Porch(es), Screened
Garage Garage - Side Entry, Inside Access, Garage Door Opener
Garage Spaces 7.0
Fence Split Rail, Wood
Pool Filtered, In Ground
Water Access N
View Trees/Woods
Roof Type Architectural Shingle,Asphalt
Accessibility None
Porch Deck(s), Patio(s), Porch(es), Screened
Road Frontage Private
Attached Garage 3
Total Parking Spaces 7
Garage Y
Building
Lot Description Hunting Available, Landscaping, Partly Wooded, Private, Secluded
Story 3
Foundation Brick/Mortar
Sewer On Site Septic
Water Well
Architectural Style Colonial
Level or Stories 3
Additional Building Above Grade, Below Grade
Structure Type Dry Wall,High
New Construction N
Schools
Elementary Schools Mary Walter
Middle Schools Cedar Lee
High Schools Liberty
School District Fauquier County Public Schools
Others
Pets Allowed Y
Senior Community No
Tax ID 7814-96-0074
Ownership Fee Simple
SqFt Source Assessor
Horse Property Y
Special Listing Condition Standard
Pets Description No Pet Restrictions
Read Less Info
Want to know what your home might be worth? Contact us for a FREE valuation!

Our team is ready to help you sell your home for the highest possible price ASAP

Bought with Non Member • Non Subscribing Office

"My job is to find and attract mastery-based agents to the office, protect the culture, and make sure everyone is happy! "






