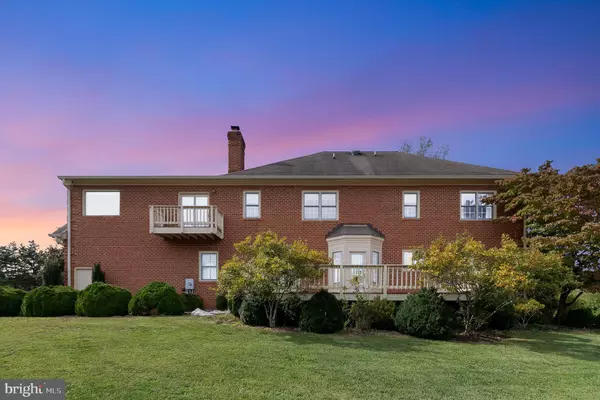$775,000
$939,000
17.5%For more information regarding the value of a property, please contact us for a free consultation.
4 Beds
5 Baths
3,848 SqFt
SOLD DATE : 11/15/2023
Key Details
Sold Price $775,000
Property Type Single Family Home
Sub Type Detached
Listing Status Sold
Purchase Type For Sale
Square Footage 3,848 sqft
Price per Sqft $201
Subdivision None Available
MLS Listing ID VAFQ2010104
Sold Date 11/15/23
Style Colonial
Bedrooms 4
Full Baths 4
Half Baths 1
HOA Y/N N
Abv Grd Liv Area 3,848
Originating Board BRIGHT
Year Built 1990
Annual Tax Amount $8,508
Tax Year 2022
Lot Size 6.271 Acres
Acres 6.27
Property Description
Welcome to your Dream Home! Boasting a detached 30' x 60' garage that could easily be valued at $100k-$150k. Priced below tax assessment, & Has only Had One Owner! The value you of this property is off the charts! Freshly painted throughout the interior and exterior. This magnificent 4-bedroom, 4.5-bathroom, 3-level Brick Colonial is a masterpiece of luxury living, boasting nearly 5500 square feet of pure elegance and comfort. As you step inside, the rich wood floors that flow seamlessly throughout the home greet you with a sense of warmth and sophistication. The study, adorned with custom woodwork, offers an ideal space for work or relaxation. The dining room and living room exude timeless charm with chair rail and crown molding, setting the stage for memorable gatherings. The heart of this home is the gourmet kitchen, a culinary enthusiast's delight with plenty of room to host and entertain. Three wood-burning fireplaces add to the ambiance, creating cozy nooks for chilly evenings. Upstairs, the primary bedroom is a retreat in itself, featuring a sitting area, a large walk-in closet with built-in shelving, and balcony access. The primary bathroom is a spa-like haven, complete with a jetted soaking tub and ceramic tile surround, promising relaxation and tranquility. Bedroom 2 offers the luxury of an attached full bathroom, while bedrooms 3 and 4 boast hardwood floors and ample closet space, providing comfort and style for family and guests alike. The unfinished basement is a canvas of potential, ready for your personal touch. It already features one fully finished bathroom with a jetted soaking tub, adding value and convenience to this space.
Step outside onto the large rear deck, where private outdoor living becomes a reality. Overlooking a breathtaking local vineyard, and meticulously landscaped yard, this space is perfect for al fresco dining, entertaining, and enjoying the great outdoors. With ample parking and a Massive detached garage with three 10' solid wood garage doors complete with air compressor lines and electric stubbed up in the slab. The building has a separate electrical service, large built in shelving units, service door, ample useable attic space, you'll have room for all your vehicles, storage needs and plenty of power for a large workshop.
Located on a private, freshly paved cul-de-sac with no through street and only 4 homes, this home offers both privacy and convenience. It's not just a house; it's a lifestyle. Don't miss your chance to make this spectacular property your forever home. Seize the opportunity to experience luxury, comfort, and tranquility in one of the most sought-after neighborhoods. Welcome home!
Location
State VA
County Fauquier
Zoning RA
Direction Northwest
Rooms
Other Rooms Living Room, Dining Room, Primary Bedroom, Bedroom 2, Bedroom 3, Bedroom 4, Kitchen, Family Room, Study, Laundry, Bathroom 2, Bathroom 3, Primary Bathroom, Full Bath, Half Bath
Basement Connecting Stairway, Interior Access, Outside Entrance, Partially Finished, Space For Rooms, Unfinished, Walkout Level, Windows
Interior
Interior Features Attic, Breakfast Area, Built-Ins, Ceiling Fan(s), Chair Railings, Crown Moldings, Curved Staircase, Dining Area, Formal/Separate Dining Room, Kitchen - Island, Pantry, Primary Bath(s), Recessed Lighting, Skylight(s), Soaking Tub, Stall Shower, Tub Shower, Walk-in Closet(s), Window Treatments, Wood Floors, Other
Hot Water Electric
Heating Central, Forced Air, Heat Pump(s), Programmable Thermostat
Cooling Ceiling Fan(s), Central A/C, Heat Pump(s), Programmable Thermostat
Flooring Laminated
Fireplaces Number 3
Fireplaces Type Brick, Mantel(s), Wood
Equipment Built-In Microwave, Cooktop, Dishwasher, Disposal, Dryer, Icemaker, Refrigerator, Stove, Stainless Steel Appliances, Washer, Water Heater
Furnishings No
Fireplace Y
Window Features Bay/Bow,Double Hung,Double Pane,Insulated,Skylights,Vinyl Clad
Appliance Built-In Microwave, Cooktop, Dishwasher, Disposal, Dryer, Icemaker, Refrigerator, Stove, Stainless Steel Appliances, Washer, Water Heater
Heat Source Electric
Laundry Dryer In Unit, Has Laundry, Hookup, Main Floor, Washer In Unit
Exterior
Exterior Feature Balcony, Brick, Deck(s)
Garage Additional Storage Area, Covered Parking, Garage - Front Entry, Garage - Rear Entry, Garage Door Opener, Oversized
Garage Spaces 18.0
Utilities Available Cable TV Available, Electric Available, Phone Available, Under Ground, Water Available
Water Access N
View Street, Trees/Woods
Roof Type Architectural Shingle
Street Surface Black Top
Accessibility None
Porch Balcony, Brick, Deck(s)
Road Frontage Public
Total Parking Spaces 18
Garage Y
Building
Lot Description Backs to Trees, Cleared, Front Yard, Landscaping, Level, Open, Partly Wooded, Rear Yard, Private, SideYard(s), Trees/Wooded
Story 3
Foundation Concrete Perimeter
Sewer On Site Septic
Water Public
Architectural Style Colonial
Level or Stories 3
Additional Building Above Grade, Below Grade
Structure Type Dry Wall
New Construction N
Schools
Elementary Schools James G. Brumfield
Middle Schools W.C. Taylor
High Schools Fauquier
School District Fauquier County Public Schools
Others
Senior Community No
Tax ID 6953-19-4815
Ownership Fee Simple
SqFt Source Assessor
Security Features Main Entrance Lock,Smoke Detector
Acceptable Financing Cash, Contract, Conventional, FHA, Private, VA
Horse Property N
Listing Terms Cash, Contract, Conventional, FHA, Private, VA
Financing Cash,Contract,Conventional,FHA,Private,VA
Special Listing Condition Standard
Read Less Info
Want to know what your home might be worth? Contact us for a FREE valuation!

Our team is ready to help you sell your home for the highest possible price ASAP

Bought with Katherine L. Jennings • Keller Williams Realty

"My job is to find and attract mastery-based agents to the office, protect the culture, and make sure everyone is happy! "






