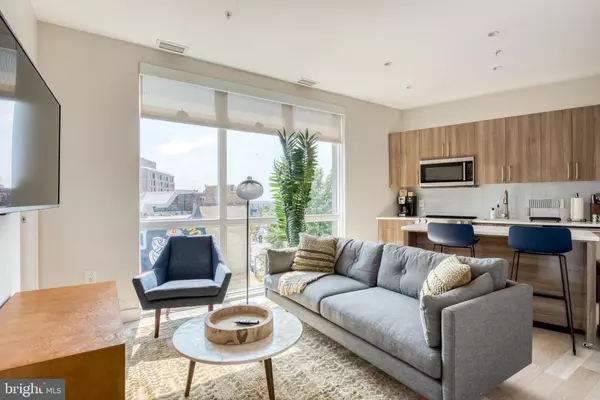$445,000
$450,000
1.1%For more information regarding the value of a property, please contact us for a free consultation.
1 Bed
1 Bath
500 SqFt
SOLD DATE : 11/20/2023
Key Details
Sold Price $445,000
Property Type Condo
Sub Type Condo/Co-op
Listing Status Sold
Purchase Type For Sale
Square Footage 500 sqft
Price per Sqft $890
Subdivision Adams Morgan
MLS Listing ID DCDC2111034
Sold Date 11/20/23
Style Contemporary
Bedrooms 1
Full Baths 1
Condo Fees $287/mo
HOA Y/N N
Abv Grd Liv Area 500
Originating Board BRIGHT
Year Built 2015
Annual Tax Amount $3,571
Tax Year 2023
Property Description
A FABULOUS LOCATION . . . The Adamo is ideally situated between Woodley Park and Adams Morgan. It is a city dwellers dream! Just a few steps to Tail Up Goat & FoxTrot and many other cafes , bars and restaurants. Unit 409 is a chic one bedroom condo located on the top floor . . . tucked away at the end of the quiet corridor. The residence boasts an eastern exposure and is flooded with natural light from the floor to ceiling windows in the living room and bedroom. The stylish kitchen features high end stainless steel appliances, quartz countertops, LVP flooring and a large moveable island. The bedroom is spacious and includes a walk-in closet and pocket doors providing the ideal separation between daily and private living spaces. . . luxury bathroom features designer tiles and finishes . . . front load washer and dryer in unit. Don't miss the roof-top deck with spectacular views of Adams Morgan! Underground garage parking is available for a monthly fee.
Location
State DC
County Washington
Zoning RESIDENTIAL
Rooms
Main Level Bedrooms 1
Interior
Interior Features Carpet, Combination Kitchen/Living, Floor Plan - Open, Kitchen - Island, Recessed Lighting, Upgraded Countertops, Window Treatments, Walk-in Closet(s), Tub Shower
Hot Water Electric
Heating Heat Pump(s)
Cooling Central A/C
Flooring Carpet, Luxury Vinyl Plank
Equipment Built-In Microwave, Built-In Range, Dishwasher, Disposal, Dryer, Icemaker, Refrigerator, Washer
Fireplace N
Appliance Built-In Microwave, Built-In Range, Dishwasher, Disposal, Dryer, Icemaker, Refrigerator, Washer
Heat Source Electric
Laundry Washer In Unit, Dryer In Unit
Exterior
Exterior Feature Roof
Garage Underground, Covered Parking
Garage Spaces 1.0
Amenities Available Elevator
Water Access N
View Street, Scenic Vista
Accessibility None
Porch Roof
Attached Garage 1
Total Parking Spaces 1
Garage Y
Building
Story 4
Unit Features Garden 1 - 4 Floors
Sewer Public Sewer
Water Public
Architectural Style Contemporary
Level or Stories 4
Additional Building Above Grade, Below Grade
Structure Type 9'+ Ceilings
New Construction N
Schools
School District District Of Columbia Public Schools
Others
Pets Allowed Y
HOA Fee Include Common Area Maintenance,Management,Trash,Water
Senior Community No
Tax ID 2580//2128
Ownership Condominium
Special Listing Condition Standard
Pets Description Size/Weight Restriction
Read Less Info
Want to know what your home might be worth? Contact us for a FREE valuation!

Our team is ready to help you sell your home for the highest possible price ASAP

Bought with Christa Aiken • Berkshire Hathaway HomeServices PenFed Realty

"My job is to find and attract mastery-based agents to the office, protect the culture, and make sure everyone is happy! "






