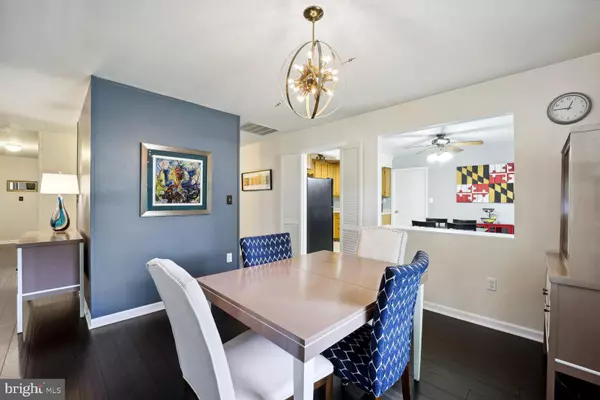$415,000
$399,900
3.8%For more information regarding the value of a property, please contact us for a free consultation.
3 Beds
2 Baths
1,384 SqFt
SOLD DATE : 12/01/2023
Key Details
Sold Price $415,000
Property Type Single Family Home
Sub Type Detached
Listing Status Sold
Purchase Type For Sale
Square Footage 1,384 sqft
Price per Sqft $299
Subdivision Somerset At Belair
MLS Listing ID MDPG2091552
Sold Date 12/01/23
Style Ranch/Rambler
Bedrooms 3
Full Baths 2
HOA Y/N N
Abv Grd Liv Area 1,384
Originating Board BRIGHT
Year Built 1962
Annual Tax Amount $5,303
Tax Year 2022
Lot Size 8,714 Sqft
Acres 0.2
Property Description
ONE LEVEL LIVING AT ITS FINEST IN THE SOUGHT AFTER COMMUNITY OF SOMERSET AT BELAIR! As you enter the home, you will notice that it has been lovingly cared for! The eat in kitchen features recessed lighting, newer appliances, access to the attached garage & backyard and a pass through into the living room. With this layout, the kitchen seamlessly flows into the large living room. Down the hall, you will find two generously sized bedrooms, a completely remodeled bathroom & the primary suite which boasts a double closet & ensuite bathroom. The fully fenced in backyard provides plenty of shade & privacy with a 6ft vinyl privacy fence, shed & patio. Upgrades within the past 10 years include LVP floors, carpet, windows & shutters, garage door, gas water heater & HVAC. This home is conveniently located to local restaurants, shops & schools! Easy access to commuter routes to DC, Baltimore & Annapolis!
Location
State MD
County Prince Georges
Zoning RSF65
Rooms
Main Level Bedrooms 3
Interior
Interior Features Attic/House Fan, Carpet, Ceiling Fan(s), Entry Level Bedroom, Family Room Off Kitchen, Kitchen - Eat-In, Kitchen - Table Space
Hot Water Natural Gas
Heating Forced Air
Cooling Central A/C, Ceiling Fan(s)
Flooring Carpet, Luxury Vinyl Plank
Equipment Washer, Dryer, Disposal, Dishwasher, Refrigerator, Oven/Range - Electric, Microwave
Fireplace N
Appliance Washer, Dryer, Disposal, Dishwasher, Refrigerator, Oven/Range - Electric, Microwave
Heat Source Natural Gas
Laundry Washer In Unit, Dryer In Unit, Main Floor
Exterior
Garage Garage - Front Entry, Inside Access
Garage Spaces 1.0
Fence Vinyl, Fully
Waterfront N
Water Access N
Accessibility Other
Attached Garage 1
Total Parking Spaces 1
Garage Y
Building
Story 1
Foundation Slab
Sewer Public Sewer
Water Public
Architectural Style Ranch/Rambler
Level or Stories 1
Additional Building Above Grade, Below Grade
New Construction N
Schools
Elementary Schools Tulip Grove
Middle Schools Benjamin Tasker
High Schools Bowie
School District Prince George'S County Public Schools
Others
Senior Community No
Tax ID 17070688143
Ownership Fee Simple
SqFt Source Assessor
Special Listing Condition Standard
Read Less Info
Want to know what your home might be worth? Contact us for a FREE valuation!

Our team is ready to help you sell your home for the highest possible price ASAP

Bought with La-Toya N Prescott • Compass

"My job is to find and attract mastery-based agents to the office, protect the culture, and make sure everyone is happy! "






