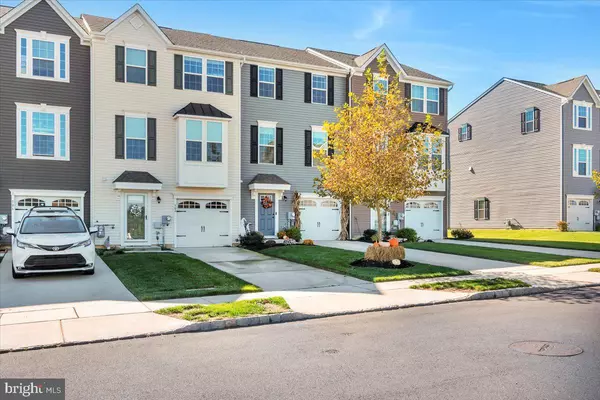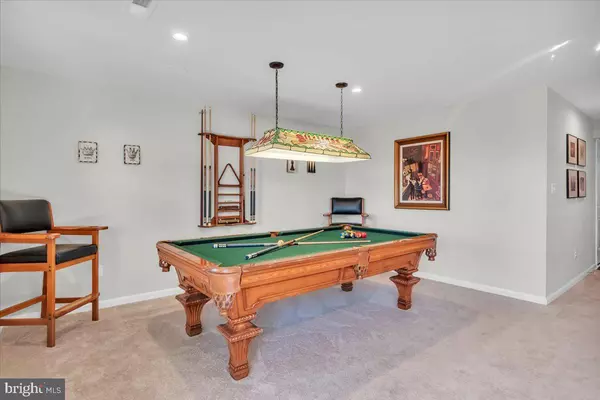$375,000
$375,000
For more information regarding the value of a property, please contact us for a free consultation.
3 Beds
3 Baths
1,960 SqFt
SOLD DATE : 12/04/2023
Key Details
Sold Price $375,000
Property Type Townhouse
Sub Type Interior Row/Townhouse
Listing Status Sold
Purchase Type For Sale
Square Footage 1,960 sqft
Price per Sqft $191
Subdivision Pepper Farm Towns
MLS Listing ID NJGL2035942
Sold Date 12/04/23
Style Traditional,Straight Thru,Contemporary
Bedrooms 3
Full Baths 2
Half Baths 1
HOA Fees $78/mo
HOA Y/N Y
Abv Grd Liv Area 1,960
Originating Board BRIGHT
Year Built 2020
Annual Tax Amount $8,616
Tax Year 2022
Lot Size 2,309 Sqft
Acres 0.05
Lot Dimensions 0.00 x 0.00
Property Description
Welcome to 502 Dalton Dr! An immaculate three-story townhome, nestled in the highly sought-after Pepper Farm Town neighborhood within Woolwich. This modern gem, constructed in 2020, effortlessly exudes a youthful and vibrant charm. Step inside the lower level and be greeted by a spacious bonus room, perfect for hosting gatherings. As you glide open the sliding door, you'll be treated to a breathtaking view of the serene farmland that graces the property's rear. The lower level also boasts a convenient powder room and access to the attached garage, making daily life more convenient. The heart of this home resides on the main level, where you'll find a kitchen that's nothing short of a culinary masterpiece. With a seamless granite island, an abundance of cabinets complemented by above-cabinet lighting, and a generously sized dining area that offers scenic views. The adjacent living room is equally remarkable, featuring a built-in wine and bar area illuminated by recessed lighting. Upstairs, the primary bedroom beckons with its breathtaking view of the surrounding farmland, visible through the en-suite bathroom and spacious walk-in closet. Two more bedrooms on this level offer ample closet space, while a full bath and a conveniently located laundry room simplify your daily routines. Recessed lighting adorns every room, as well as ceiling fans in all bedrooms, ensuring comfort and style throughout. This exceptional home is thoughtfully equipped with modern amenities, including a tankless water heater, an attached garage, a deck off the kitchen's dining area, and even a surround sound system for your entertainment needs. Situated in the convenient Swedesboro/Woolwich area, you'll enjoy easy access to major travel routes, shopping destinations, parks, downtown Swedesboro, and the esteemed Kingsway School system. Don't forget to inquire about our Exclusive Lender Credit – your dream home awaits!
Location
State NJ
County Gloucester
Area Woolwich Twp (20824)
Zoning RSA5
Rooms
Basement Fully Finished
Interior
Hot Water Electric
Heating Forced Air
Cooling Central A/C
Fireplace N
Heat Source Natural Gas
Exterior
Garage Inside Access
Garage Spaces 3.0
Water Access N
Accessibility None
Attached Garage 1
Total Parking Spaces 3
Garage Y
Building
Story 3
Foundation Other
Sewer Public Sewer
Water Public
Architectural Style Traditional, Straight Thru, Contemporary
Level or Stories 3
Additional Building Above Grade, Below Grade
New Construction N
Schools
School District Kingsway Regional High
Others
Senior Community No
Tax ID 24-00028 40-00043
Ownership Fee Simple
SqFt Source Assessor
Special Listing Condition Standard
Read Less Info
Want to know what your home might be worth? Contact us for a FREE valuation!

Our team is ready to help you sell your home for the highest possible price ASAP

Bought with Maxwell Alger • Keller Williams Realty - Washington Township

"My job is to find and attract mastery-based agents to the office, protect the culture, and make sure everyone is happy! "






