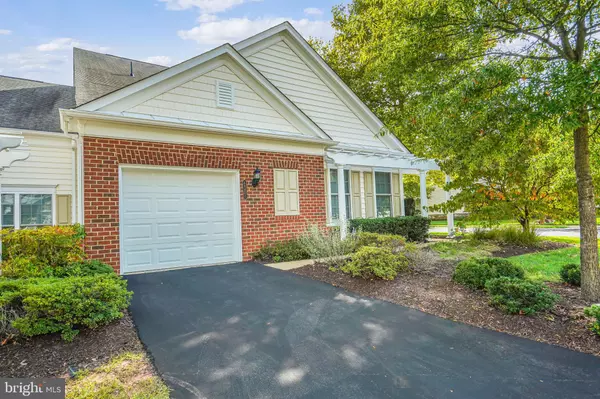$715,000
$715,000
For more information regarding the value of a property, please contact us for a free consultation.
3 Beds
3 Baths
2,447 SqFt
SOLD DATE : 12/08/2023
Key Details
Sold Price $715,000
Property Type Townhouse
Sub Type End of Row/Townhouse
Listing Status Sold
Purchase Type For Sale
Square Footage 2,447 sqft
Price per Sqft $292
Subdivision Potomac Green
MLS Listing ID VALO2059476
Sold Date 12/08/23
Style Traditional
Bedrooms 3
Full Baths 3
HOA Fees $294/mo
HOA Y/N Y
Abv Grd Liv Area 2,447
Originating Board BRIGHT
Year Built 2008
Annual Tax Amount $5,849
Tax Year 2023
Lot Size 4,356 Sqft
Acres 0.1
Property Description
This end unit Burlington model with loft and sunroom is a great find and an opportunity you won't want to miss.! This well-maintained residence boasts elegant features and is bathed in natural light, creating a comfortable and inviting living space.You’ll enjoy the timeless allure and easy upkeep of wood floors throughout the home. The main level offers a spacious owner's suite, as well as a 2nd bedroom with it’s separate bathroom. A versatile loft area has so many uses and has the third bedroom and bathroom, ideal for guests or a home office. Two story great room also has a wonderful gas fireplace perfect for gatherings and relaxation. A dedicated den/room that can be transformed into a home office, study, or library, ideal for quiet moments of reading and work. Bask in an abundance of natural light in the sunroom, creating a bright and welcoming atmosphere. New Flooring 2021, HVAC replaced in 2021, Humidifier 2023 and Water Heater in 2019.
Just two short blocks away, you'll find Potomac Green's fabulous clubhouse, a hub for indoor activities like swimming, games, yoga, and more. Conveniently situated near One Loudoun, this property grants easy access to shopping, dining, and entertainment options. Embrace a vibrant lifestyle with all the amenities you need just moments away.
Location
State VA
County Loudoun
Zoning PDAAAR
Rooms
Other Rooms Dining Room, Primary Bedroom, Bedroom 2, Bedroom 3, Kitchen, Library, Sun/Florida Room, Great Room, Loft, Bathroom 2, Bathroom 3, Primary Bathroom
Main Level Bedrooms 2
Interior
Interior Features Floor Plan - Open, Wood Floors
Hot Water Natural Gas
Heating Forced Air
Cooling Central A/C
Fireplaces Number 1
Fireplaces Type Gas/Propane
Equipment Built-In Microwave, Dishwasher, Disposal, Dryer, Refrigerator, Stove, Washer
Fireplace Y
Appliance Built-In Microwave, Dishwasher, Disposal, Dryer, Refrigerator, Stove, Washer
Heat Source Natural Gas
Laundry Main Floor
Exterior
Garage Garage - Side Entry, Garage Door Opener
Garage Spaces 1.0
Amenities Available Club House, Common Grounds, Fitness Center, Game Room, Gated Community, Jog/Walk Path, Pool - Indoor, Pool - Outdoor
Water Access N
Accessibility Level Entry - Main
Attached Garage 1
Total Parking Spaces 1
Garage Y
Building
Story 2
Foundation Slab
Sewer Public Sewer
Water Public
Architectural Style Traditional
Level or Stories 2
Additional Building Above Grade, Below Grade
New Construction N
Schools
School District Loudoun County Public Schools
Others
HOA Fee Include Common Area Maintenance,Lawn Maintenance,Management,Pool(s),Security Gate,Snow Removal,Trash,Recreation Facility
Senior Community Yes
Age Restriction 55
Tax ID 058369789000
Ownership Fee Simple
SqFt Source Estimated
Acceptable Financing FHA, Conventional, Cash, VA
Listing Terms FHA, Conventional, Cash, VA
Financing FHA,Conventional,Cash,VA
Special Listing Condition Standard
Read Less Info
Want to know what your home might be worth? Contact us for a FREE valuation!

Our team is ready to help you sell your home for the highest possible price ASAP

Bought with Karen A Miller • Compass

"My job is to find and attract mastery-based agents to the office, protect the culture, and make sure everyone is happy! "






