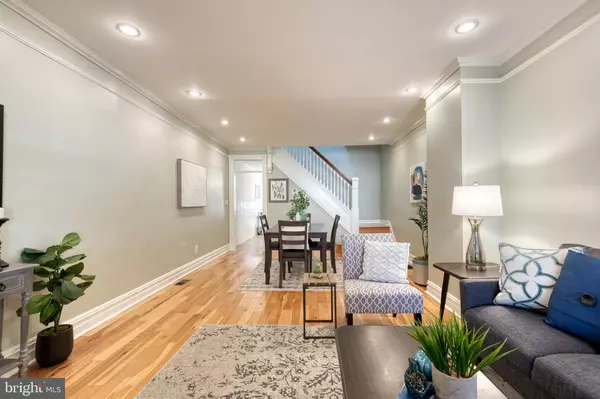$391,000
$379,900
2.9%For more information regarding the value of a property, please contact us for a free consultation.
3 Beds
2 Baths
1,928 SqFt
SOLD DATE : 12/15/2023
Key Details
Sold Price $391,000
Property Type Single Family Home
Sub Type Detached
Listing Status Sold
Purchase Type For Sale
Square Footage 1,928 sqft
Price per Sqft $202
Subdivision Hampden Historic District
MLS Listing ID MDBA2103594
Sold Date 12/15/23
Style Colonial
Bedrooms 3
Full Baths 2
HOA Y/N N
Abv Grd Liv Area 1,328
Originating Board BRIGHT
Year Built 1921
Annual Tax Amount $5,249
Tax Year 2022
Lot Size 2,178 Sqft
Acres 0.05
Property Description
Exceptional Properties. Exceptional Clients. Off-Street Parking! Centrally located in the always charming Hampden, 3726 Elm Ave is the one you have been waiting for. From the moment you step on the covered front porch, you will fall in love. The main level boasts gleaming wood floors and a large combined living & dining space w/ high ceilings. The kitchen features new upgraded granite countertops, tons of counter & cabinet space, island/breakfast bar, and access to the back patio & fenced yard(parking pad is located off alley behind home). The upper level provides 3 spacious rooms each w/ ceiling fans & wood floors, a hall bath w/ skylight complete this level. Lower level provides large family room, an additional full bath, and laundry. Steps to The Rotunda & The Ave(36th St), both centers for Hampden entertainment, shopping, restaurants & nightlife. Bonus easy access to 83 for your commuting needs. Book your showing today, Welcome to Hampden HON! Recent updates include fresh paint throughout, NEW ROOF, and new granite countertops!
Location
State MD
County Baltimore City
Zoning R-7
Rooms
Other Rooms Living Room, Dining Room, Primary Bedroom, Bedroom 2, Bedroom 3, Kitchen, Family Room, Laundry, Recreation Room, Bathroom 1, Bathroom 2
Basement Fully Finished
Interior
Interior Features Ceiling Fan(s), Combination Dining/Living, Crown Moldings, Dining Area, Kitchen - Table Space, Recessed Lighting, Stall Shower, Tub Shower, Upgraded Countertops, Wood Floors
Hot Water Natural Gas
Heating Forced Air
Cooling Central A/C
Flooring Hardwood
Equipment Oven/Range - Gas, Refrigerator, Dishwasher, Dryer, Washer
Fireplace N
Appliance Oven/Range - Gas, Refrigerator, Dishwasher, Dryer, Washer
Heat Source Natural Gas
Laundry Basement
Exterior
Exterior Feature Patio(s), Porch(es), Deck(s)
Fence Rear, Wood
Waterfront N
Water Access N
Accessibility None
Porch Patio(s), Porch(es), Deck(s)
Garage N
Building
Story 3
Foundation Permanent
Sewer Public Sewer
Water Public
Architectural Style Colonial
Level or Stories 3
Additional Building Above Grade, Below Grade
New Construction N
Schools
School District Baltimore City Public Schools
Others
Senior Community No
Tax ID 0313013554 019E
Ownership Fee Simple
SqFt Source Estimated
Special Listing Condition Standard
Read Less Info
Want to know what your home might be worth? Contact us for a FREE valuation!

Our team is ready to help you sell your home for the highest possible price ASAP

Bought with John A Koenig • Keller Williams Realty Centre

"My job is to find and attract mastery-based agents to the office, protect the culture, and make sure everyone is happy! "






