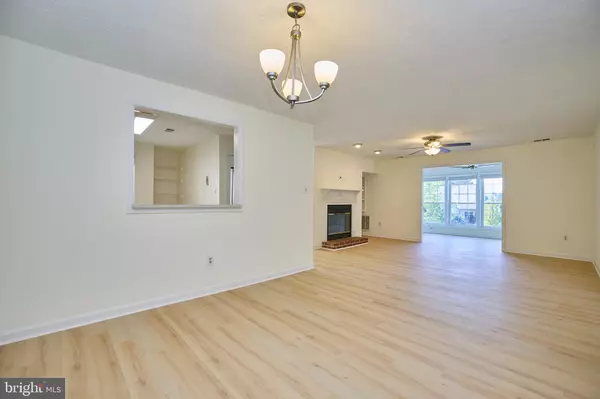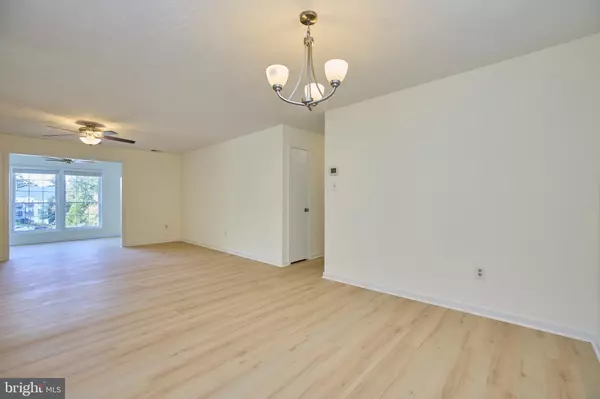$415,000
$425,000
2.4%For more information regarding the value of a property, please contact us for a free consultation.
2 Beds
2 Baths
1,392 SqFt
SOLD DATE : 01/12/2024
Key Details
Sold Price $415,000
Property Type Condo
Sub Type Condo/Co-op
Listing Status Sold
Purchase Type For Sale
Square Footage 1,392 sqft
Price per Sqft $298
Subdivision The Oakton
MLS Listing ID VAFX2149032
Sold Date 01/12/24
Style Unit/Flat
Bedrooms 2
Full Baths 2
Condo Fees $450/mo
HOA Y/N N
Abv Grd Liv Area 1,392
Originating Board BRIGHT
Year Built 1984
Annual Tax Amount $4,140
Tax Year 2023
Property Description
Welcome to The Oakton, where your dream condo awaits! This meticulously updated 2-bedroom, 2-bathroom home features a spacious sunroom and an inviting deck, ideal for soaking up the sun or sipping your morning coffee. Inside the condo is a welcoming and comfortable living space for all your needs, including an eat-in kitchen, a separate dining area, a spacious living room, and plenty of storage. The kitchen has been beautifully updated with striking new quartz countertops that are both functional and stylish. You'll also appreciate the energy-efficient refrigerator, oven, and new dishwasher, ensuring that your kitchen is not only beautiful but environmentally friendly as well. The 5-burner stove top adds a touch of culinary luxury to your cooking experience. The spacious primary bedroom suite offers a walk-in closet, while the en-suite bathroom boasts a brand-new shower and ceramic tile floor. New flooring throughout the unit complements the fresh coat of paint for a clean and inviting atmosphere, while new finishes and fixtures add a touch of luxury to every corner of this home. Additional updates include a new A/C unit in 2022 and furnace in 2019. The windows are energy-efficient from 2013. Four ceiling fans in the bedrooms, living room and sunroom keep the temperature comfortable year-round, while the wood-burning fireplace adds a cozy ambiance to chilly evenings. Enjoy the sunroom as a relaxation, work or play room. A separate laundry room with a full-size washer and dryer offers additional storage space. Enjoy summers by the community pool, which is included in your condo fee. Parking is plentiful with 2 reserved unassigned parking spaces. Turn onto Oakton Terrace and go straight back to BUILDING 8. The Oakton is situated in a highly desirable area, offering easy access to major highways, the Vienna Metro Station, and a wealth of shopping, dining, and entertainment options. Schedule a viewing today and experience the perfect blend of modern comfort, prime location, energy-efficient living, and thoughtful amenities!
Location
State VA
County Fairfax
Zoning 220
Rooms
Main Level Bedrooms 2
Interior
Interior Features Dining Area, Kitchen - Eat-In, Ceiling Fan(s), Primary Bath(s), Stall Shower, Tub Shower, Walk-in Closet(s), Upgraded Countertops, Window Treatments, Built-Ins
Hot Water Natural Gas
Heating Forced Air
Cooling Central A/C
Flooring Luxury Vinyl Plank
Fireplaces Number 1
Fireplaces Type Wood, Fireplace - Glass Doors
Equipment Dishwasher, Disposal, Dryer - Electric, ENERGY STAR Refrigerator, Exhaust Fan, Range Hood, Stainless Steel Appliances, Washer, Water Heater - High-Efficiency, Oven/Range - Gas
Fireplace Y
Window Features Energy Efficient
Appliance Dishwasher, Disposal, Dryer - Electric, ENERGY STAR Refrigerator, Exhaust Fan, Range Hood, Stainless Steel Appliances, Washer, Water Heater - High-Efficiency, Oven/Range - Gas
Heat Source Natural Gas
Laundry Dryer In Unit, Washer In Unit
Exterior
Garage Spaces 2.0
Amenities Available Common Grounds, Jog/Walk Path, Pool - Outdoor, Tot Lots/Playground
Water Access N
Accessibility None
Total Parking Spaces 2
Garage N
Building
Story 2
Unit Features Garden 1 - 4 Floors
Sewer Public Sewer
Water Public
Architectural Style Unit/Flat
Level or Stories 2
Additional Building Above Grade, Below Grade
New Construction N
Schools
Elementary Schools Oakton
Middle Schools Thoreau
High Schools Oakton
School District Fairfax County Public Schools
Others
Pets Allowed Y
HOA Fee Include Common Area Maintenance,Ext Bldg Maint,Lawn Maintenance,Management,Parking Fee,Pest Control,Pool(s),Reserve Funds,Road Maintenance,Sewer,Snow Removal,Trash,Water
Senior Community No
Tax ID 0474 23 0068
Ownership Condominium
Special Listing Condition Standard
Pets Description No Pet Restrictions
Read Less Info
Want to know what your home might be worth? Contact us for a FREE valuation!

Our team is ready to help you sell your home for the highest possible price ASAP

Bought with Joseph Hai Nguyen • Pearson Smith Realty LLC

"My job is to find and attract mastery-based agents to the office, protect the culture, and make sure everyone is happy! "






