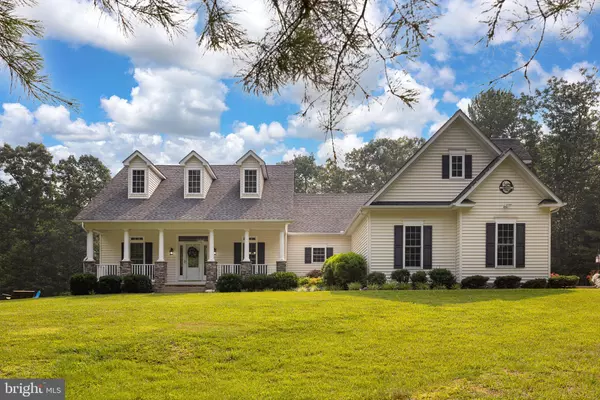$745,000
$750,000
0.7%For more information regarding the value of a property, please contact us for a free consultation.
5 Beds
3 Baths
3,884 SqFt
SOLD DATE : 01/12/2024
Key Details
Sold Price $745,000
Property Type Single Family Home
Sub Type Detached
Listing Status Sold
Purchase Type For Sale
Square Footage 3,884 sqft
Price per Sqft $191
Subdivision Meadowland
MLS Listing ID VAOR2005142
Sold Date 01/12/24
Style Cape Cod,Ranch/Rambler
Bedrooms 5
Full Baths 2
Half Baths 1
HOA Fees $175/ann
HOA Y/N Y
Abv Grd Liv Area 3,884
Originating Board BRIGHT
Year Built 2007
Annual Tax Amount $3,333
Tax Year 2022
Lot Size 10.044 Acres
Acres 10.04
Property Description
Welcome home to this exquisite and luxurious 5 bedroom, 2 1/2 bathroom Cape Cod home that offers a truly unparalleled living experience. Come to the solitude of horse country and leave the hustle & bustle behind! Beautifully situated on over 10 acre lot surrounded by trees, in the highly sought-after, gated Meadowland community in Locust grove, just minutes from Lake Anna. From the welcoming front porch with picturesque views to the elegant interior finishes and the expansive backyard, walking trails and private lot at the end of the cul-de-sac, this home has it all. It has been meticulously cared for by its current owners including a new water filtration system, outdoor patio, new interior paint (2023) and HVAC system (2020).
Home features include a primary suite on the main level with walk-in closets, a huge bathroom with a jet tub w/walk-in shower; formal living and dining rooms, an oversized laundry room, 3 car garage. The main level also has 3 additional bedrooms and a beautiful bathroom. The Sunroom sits off of the kitchen, and overlooks the brand-new (2022) patio and rear yard complete with a built in gas grill and fire pit. The family room is the perfect space for relaxation, with a cozy gas fireplace and an open layout that seamlessly connects to the kitchen. There is a huge finished bonus space above the garage can be used as a a potential 5th bedroom, office, theater, or game room.
Lovely forested land with creeks and trails, plenty of space for the explorers in the family. Desirable and exclusive Meadowland is a gated equestrian community located in the eastern end of historic Orange County Virginia and easily accessible to major airports: 90 minutes to Dulles or Richmond, 60 minutes to Charlottesville. High-speed Comcast available, and you still have easy drivable commuting options: 15 min to Park and Ride, 30 min to Fredericksburg and the VRE, 45 min to downtown Charlottesville or Quantico, 1 hour to DC via express lanes. Major universities/hospitals (UVa & Mary Washington) with their amazing health care systems within an hour. Eclectic and delightful dining options in Culpeper, Orange, and Fredericksburg an easy 30 minutes away. This gorgeous home in an amazing and bucolic community won't last long...make it yours and love the country life!
Location
State VA
County Orange
Zoning A
Rooms
Main Level Bedrooms 4
Interior
Interior Features Carpet, Ceiling Fan(s), Dining Area, Skylight(s), Soaking Tub, Water Treat System, Additional Stairway, Entry Level Bedroom, Family Room Off Kitchen, Floor Plan - Open, Pantry, Primary Bath(s), Walk-in Closet(s), Wood Floors
Hot Water Electric
Heating Heat Pump(s)
Cooling Central A/C
Fireplaces Number 1
Fireplaces Type Fireplace - Glass Doors, Gas/Propane
Equipment Built-In Microwave, Cooktop, Dishwasher, Disposal, Exhaust Fan, Oven - Wall, Stainless Steel Appliances, Water Conditioner - Owned, Water Heater
Furnishings No
Fireplace Y
Window Features Screens,Double Pane,Double Hung
Appliance Built-In Microwave, Cooktop, Dishwasher, Disposal, Exhaust Fan, Oven - Wall, Stainless Steel Appliances, Water Conditioner - Owned, Water Heater
Heat Source Propane - Leased
Exterior
Exterior Feature Patio(s)
Garage Garage - Side Entry, Garage Door Opener
Garage Spaces 3.0
Utilities Available Propane, Under Ground, Cable TV Available
Water Access N
Accessibility None
Porch Patio(s)
Attached Garage 3
Total Parking Spaces 3
Garage Y
Building
Lot Description Backs to Trees, Cul-de-sac, Landscaping, No Thru Street, Partly Wooded, Private, Rear Yard, Secluded, Trees/Wooded
Story 1
Foundation Crawl Space
Sewer Private Septic Tank
Water Well
Architectural Style Cape Cod, Ranch/Rambler
Level or Stories 1
Additional Building Above Grade
New Construction N
Schools
School District Orange County Public Schools
Others
HOA Fee Include Security Gate,Road Maintenance
Senior Community No
Tax ID 02200040000300
Ownership Fee Simple
SqFt Source Assessor
Acceptable Financing Cash, Conventional
Listing Terms Cash, Conventional
Financing Cash,Conventional
Special Listing Condition Standard
Read Less Info
Want to know what your home might be worth? Contact us for a FREE valuation!

Our team is ready to help you sell your home for the highest possible price ASAP

Bought with Sean Jones • Samson Properties

"My job is to find and attract mastery-based agents to the office, protect the culture, and make sure everyone is happy! "






