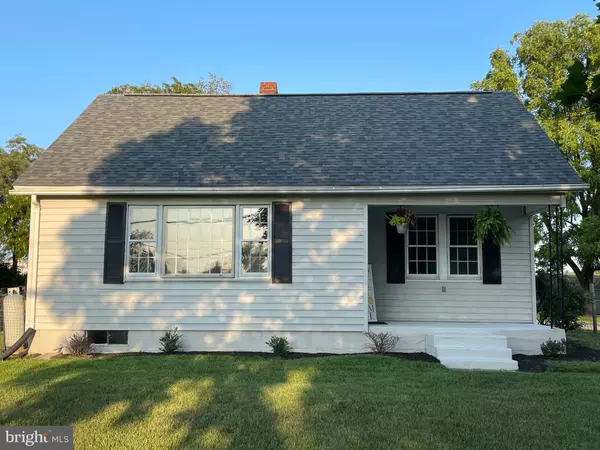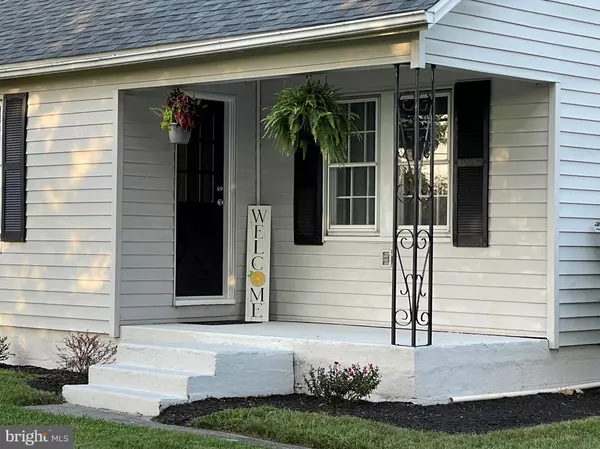$270,000
$295,000
8.5%For more information regarding the value of a property, please contact us for a free consultation.
4 Beds
1 Bath
1,339 SqFt
SOLD DATE : 03/28/2024
Key Details
Sold Price $270,000
Property Type Single Family Home
Sub Type Detached
Listing Status Sold
Purchase Type For Sale
Square Footage 1,339 sqft
Price per Sqft $201
Subdivision None Available
MLS Listing ID VAFV2014552
Sold Date 03/28/24
Style Craftsman
Bedrooms 4
Full Baths 1
HOA Y/N N
Abv Grd Liv Area 1,339
Originating Board BRIGHT
Year Built 1965
Annual Tax Amount $977
Tax Year 2022
Lot Size 0.490 Acres
Acres 0.49
Property Description
SELLERS ARE OFFERING BUYERS $5000.00 TO BE USED HOWEVER THEY CHOOSE WITH AN ACCEPTABLE OFFER PAID AT CLOSING (RATE BUY-DOWN, CLOSING COST CREDIT, OR TO ADD 2ND BATH
Priced To Sell☆☆☆☆LOCATION, LOCATION, LOCATION, with easy access to Interstate 81 to commute either south or north to work, shopping and medical services and walking distance to the Amazon Distribution Center, PG manufacturing, with many more manufacturing opportunities in Berkeley county WV and Frederick county VA. This cute home sits on a nice level lot with mature trees and has recently been completely renovated and is "move-in ready" nothing to add but yourself. Home offers 4 bedrooms 2 of which are on the main level, a spacious eat-in kitchen with new cabinets, granite counter tops, all new stainless appliances, toping it off with new luxury vinyl flooring. Home has been completely repainted and the oak floors have been beautifully refinished. Living room is bright with a large picture window and a corner gas fireplace to keep you cozy on chilly mornings that are coming. The 12X16 deck opens the back yard up to plenty of fun and entertainment with family and friends. Basement offers new washer, dryer and a laundry tub, spacious enough to expand living space or keep for storage. Additional updates include a new HVAC system and a new roof with 50-year shingles and transferable warranty. There is a buried oil tank on the property that is no longer hooked up. The old heating system has been replaced.
Location
State VA
County Frederick
Zoning RA
Rooms
Other Rooms Living Room, Bedroom 2, Bedroom 3, Bedroom 4, Kitchen, Basement, Bedroom 1, Bathroom 1
Basement Walkout Stairs, Connecting Stairway, Full, Outside Entrance, Rear Entrance, Sump Pump, Windows
Main Level Bedrooms 2
Interior
Interior Features Carpet, Ceiling Fan(s), Entry Level Bedroom, Floor Plan - Traditional, Kitchen - Eat-In, Kitchen - Country, Kitchen - Table Space, Tub Shower, Upgraded Countertops, Wood Floors
Hot Water Electric
Heating Central, Heat Pump(s), Forced Air
Cooling Heat Pump(s), Ductless/Mini-Split, Ceiling Fan(s), Central A/C
Flooring Hardwood, Luxury Vinyl Plank, Partially Carpeted
Fireplaces Number 1
Fireplaces Type Corner, Gas/Propane
Equipment Built-In Microwave, Dishwasher, Dryer - Electric, Exhaust Fan, Oven/Range - Electric, Refrigerator, Stainless Steel Appliances, Surface Unit, Washer, Water Heater
Fireplace Y
Appliance Built-In Microwave, Dishwasher, Dryer - Electric, Exhaust Fan, Oven/Range - Electric, Refrigerator, Stainless Steel Appliances, Surface Unit, Washer, Water Heater
Heat Source Electric
Laundry Basement, Washer In Unit, Dryer In Unit
Exterior
Exterior Feature Deck(s), Porch(es)
Utilities Available Sewer Available, Water Available, Propane
Water Access N
Accessibility None
Porch Deck(s), Porch(es)
Garage N
Building
Lot Description Front Yard, Level, Not In Development, Rear Yard, Road Frontage, SideYard(s)
Story 3
Foundation Block
Sewer On Site Septic
Water Well
Architectural Style Craftsman
Level or Stories 3
Additional Building Above Grade, Below Grade
New Construction N
Schools
Elementary Schools Stonewall
Middle Schools James Wood
High Schools James Wood
School District Frederick County Public Schools
Others
Pets Allowed Y
Senior Community No
Tax ID 33A A 27A
Ownership Fee Simple
SqFt Source Assessor
Acceptable Financing Cash, Conventional, FHA, VA, VHDA
Listing Terms Cash, Conventional, FHA, VA, VHDA
Financing Cash,Conventional,FHA,VA,VHDA
Special Listing Condition Standard
Pets Description No Pet Restrictions
Read Less Info
Want to know what your home might be worth? Contact us for a FREE valuation!

Our team is ready to help you sell your home for the highest possible price ASAP

Bought with Lisa S Gill • ERA Oakcrest Realty, Inc.

"My job is to find and attract mastery-based agents to the office, protect the culture, and make sure everyone is happy! "






