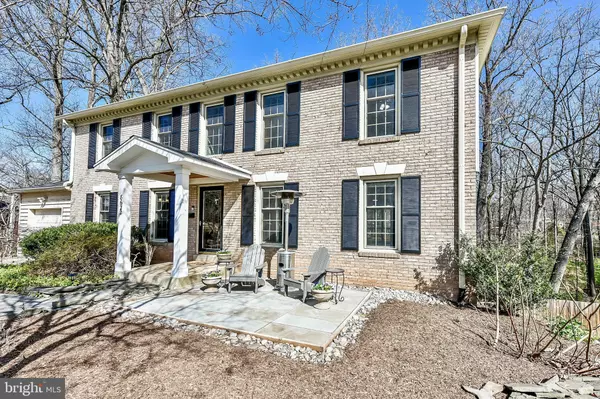$1,000,000
$989,000
1.1%For more information regarding the value of a property, please contact us for a free consultation.
4 Beds
3 Baths
2,678 SqFt
SOLD DATE : 04/02/2024
Key Details
Sold Price $1,000,000
Property Type Single Family Home
Sub Type Detached
Listing Status Sold
Purchase Type For Sale
Square Footage 2,678 sqft
Price per Sqft $373
Subdivision Truro
MLS Listing ID VAFX2163860
Sold Date 04/02/24
Style Colonial
Bedrooms 4
Full Baths 2
Half Baths 1
HOA Fees $35/ann
HOA Y/N Y
Abv Grd Liv Area 2,307
Originating Board BRIGHT
Year Built 1970
Annual Tax Amount $9,411
Tax Year 2023
Lot Size 10,572 Sqft
Acres 0.24
Property Description
**New Information: The sellers have set an offer deadline of 3:00 PM Sunday, March 10. Sunday's open house has been cancelled.**
Welcome to 8622 Hepplewhite Court! This beautiful Cambridge model is situated on a quiet cul de sac in the coveted Truro subdivision. Backing to a richly forested common area, this home enjoys the perfect blend of peaceful location and proximity to all the opportunities and amenities of the area.
Just inside the front door, a gracious, curved stairway rises from the foyer to the second floor. To the left of the foyer is the formal dining room, featuring chair rail, crown molding, and ceiling medallion. To the right of the foyer, the dentil crown molding continues in the generous living room, which flows into a welcoming family room complete with wood burning fireplace. An expansive screened porch and deck (both new in 2018) extend from the family room, creating additional living and entertaining space. The screened porch and deck overlook the fully fenced back yard (2020), acres of wooded beauty, and community walking trails located just behind the property.
The eat-in kitchen, accessible from the foyer, dining room, and family room, is complete with granite countertops, five-burner gas cooktop, and stainless-steel appliances (dishwasher and microwave new in 2018; double ovens new in 2024). A butler’s pantry (new in 2020) creates even more storage and prep space and houses a handy beverage cooler (2020). It also provides easy access to the garage, making unloading groceries a breeze. The one car garage, fully enclosed in 2015, includes extra space for tools and a workbench as well as access to additional attic storage.
On the second level, the primary bedroom suite includes TWO walk-in closets, an extra sink and dressing area, and a full bathroom completely renovated in 2023. Three more bedrooms and a second full bathroom (also renovated in 2023) complete the second floor.
The basement level sports a beautifully finished recreation space with built-in cabinets and bookshelves. Sliding doors lead to the back patio. The unfinished portion of the basement houses a dedicated laundry area with high-end, extra-large top loading washer and gas dryer (both new in 2020) as well as an extra refrigerator and loads of space for storage, home gym, workshop, or expansion. A separate door from the unfinished area also leads to the back patio.
The Truro subdivision is an active community with an event-filled social calendar. Amenities include a pool, tennis courts, tot lots, walking trails, and community clubhouse. A pool bond conveys with the sale. Hepplewhite Court is minutes from I-495 and the Dunn Loring Metro. George Mason University and the Annandale campus of Northern Virginia Community College are nearby. Tyson’s Corner, the Mosaic District, and Old Town Fairfax--all offering a myriad of choices for dining, shopping, and entertainment--are within easy reach.
Location
State VA
County Fairfax
Zoning 121
Direction Southwest
Rooms
Other Rooms Living Room, Dining Room, Primary Bedroom, Bedroom 2, Bedroom 3, Bedroom 4, Kitchen, Family Room, Bathroom 2, Primary Bathroom, Screened Porch
Basement Full, Partially Finished, Walkout Level
Interior
Interior Features Built-Ins, Butlers Pantry, Ceiling Fan(s), Chair Railings, Crown Moldings, Curved Staircase, Family Room Off Kitchen, Formal/Separate Dining Room, Kitchen - Eat-In, Primary Bath(s), Walk-in Closet(s), Window Treatments, Wood Floors
Hot Water Natural Gas
Heating Forced Air
Cooling Central A/C
Flooring Hardwood
Fireplaces Number 1
Fireplaces Type Brick, Screen
Equipment Built-In Microwave, Cooktop, Dishwasher, Disposal, Dryer - Gas, Extra Refrigerator/Freezer, Icemaker, Oven - Double, Refrigerator, Stainless Steel Appliances, Washer
Fireplace Y
Appliance Built-In Microwave, Cooktop, Dishwasher, Disposal, Dryer - Gas, Extra Refrigerator/Freezer, Icemaker, Oven - Double, Refrigerator, Stainless Steel Appliances, Washer
Heat Source Natural Gas
Laundry Basement
Exterior
Exterior Feature Deck(s), Patio(s), Screened
Parking Features Additional Storage Area, Garage - Front Entry, Garage Door Opener, Inside Access
Garage Spaces 3.0
Fence Rear
Amenities Available Basketball Courts, Community Center, Jog/Walk Path, Party Room, Pool - Outdoor, Pool Mem Avail, Tennis Courts, Tot Lots/Playground
Water Access N
View Trees/Woods
Accessibility None
Porch Deck(s), Patio(s), Screened
Attached Garage 1
Total Parking Spaces 3
Garage Y
Building
Story 3
Foundation Active Radon Mitigation, Slab
Sewer Public Sewer
Water Public
Architectural Style Colonial
Level or Stories 3
Additional Building Above Grade, Below Grade
New Construction N
Schools
Elementary Schools Wakefield Forest
Middle Schools Frost
High Schools Woodson
School District Fairfax County Public Schools
Others
HOA Fee Include Common Area Maintenance
Senior Community No
Tax ID 0701 12 0027
Ownership Fee Simple
SqFt Source Assessor
Special Listing Condition Standard
Read Less Info
Want to know what your home might be worth? Contact us for a FREE valuation!

Our team is ready to help you sell your home for the highest possible price ASAP

Bought with Kathryn Emily DeWitt • KW Metro Center

"My job is to find and attract mastery-based agents to the office, protect the culture, and make sure everyone is happy! "






