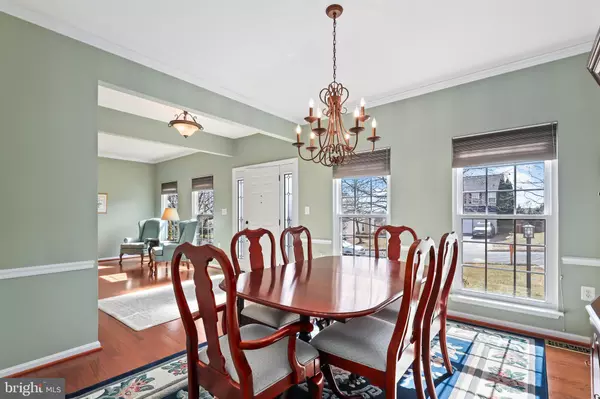$845,000
$825,000
2.4%For more information regarding the value of a property, please contact us for a free consultation.
4 Beds
4 Baths
3,628 SqFt
SOLD DATE : 04/11/2024
Key Details
Sold Price $845,000
Property Type Single Family Home
Sub Type Detached
Listing Status Sold
Purchase Type For Sale
Square Footage 3,628 sqft
Price per Sqft $232
Subdivision Hirst Farm
MLS Listing ID VALO2065628
Sold Date 04/11/24
Style Colonial
Bedrooms 4
Full Baths 3
Half Baths 1
HOA Fees $38/mo
HOA Y/N Y
Abv Grd Liv Area 2,688
Originating Board BRIGHT
Year Built 2004
Annual Tax Amount $7,572
Tax Year 2023
Lot Size 0.270 Acres
Acres 0.27
Property Description
Welcome to your dream home in desirable Hirst Farm community. Meticulously maintained with inviting curb appeal upon approach. As you enter, you're greeted by the warmth of hardwood flooring, open foyer and an abundance of natural sunlight. The main level boasts both formal living and dining rooms, perfect for hosting gatherings or intimate dinners. The focal point of the home is the expansive 2-story family room, with a cozy fireplace, creating an inviting space to relax and unwind. Adjacent to the family room is a main level office, providing a quiet retreat for work or study. The gourmet kitchen is a chef's dream, equipped with stainless steel appliances, a large center island, granite countertops, ample cabinet space and eat-in area. Step outside to your own private oasis—a large backyard with custom paver patio, perfect for outdoor entertaining or relaxing. Upper level features the Primary bedroom complete with an en-suite spa bath and a large walk-in closet featuring custom Container Store shelving and storage. Three additional spacious bedrooms share a well-appointed bathroom with dual sinks. The lower level offers a spacious versatile rec room, bonus room, full bath and its own separate exit. Additional features of this home include recently replaced windows and front door, dual-zone HVAC, leaf filter gutter protection, In-ground sprinkler system and more, ensuring comfort and efficiency year-round. Location truly is everything: enjoy the quiet and serenity of Purcellville, offering easy walking distance to downtown Purcellville, with its array of shopping, dining, and entertainment options. Enjoy nearby Western Loudoun wineries, Franklin Park, and easy commuter access, all within reach of top-notch schools, making this the perfect place to call home.
Location
State VA
County Loudoun
Zoning PV:R2
Rooms
Basement Full
Interior
Hot Water Propane
Heating Heat Pump(s), Zoned
Cooling Heat Pump(s), Zoned
Fireplaces Number 1
Equipment Built-In Microwave, Dryer, Washer, Cooktop, Dishwasher, Disposal, Refrigerator, Stove
Fireplace Y
Appliance Built-In Microwave, Dryer, Washer, Cooktop, Dishwasher, Disposal, Refrigerator, Stove
Heat Source Propane - Owned
Exterior
Garage Garage Door Opener
Garage Spaces 2.0
Water Access N
Accessibility None
Attached Garage 2
Total Parking Spaces 2
Garage Y
Building
Story 3
Foundation Other
Sewer Public Sewer
Water Public
Architectural Style Colonial
Level or Stories 3
Additional Building Above Grade, Below Grade
New Construction N
Schools
School District Loudoun County Public Schools
Others
Senior Community No
Tax ID 489260775000
Ownership Fee Simple
SqFt Source Assessor
Special Listing Condition Standard
Read Less Info
Want to know what your home might be worth? Contact us for a FREE valuation!

Our team is ready to help you sell your home for the highest possible price ASAP

Bought with Jin Lee Wickwire • EXP Realty, LLC

"My job is to find and attract mastery-based agents to the office, protect the culture, and make sure everyone is happy! "





