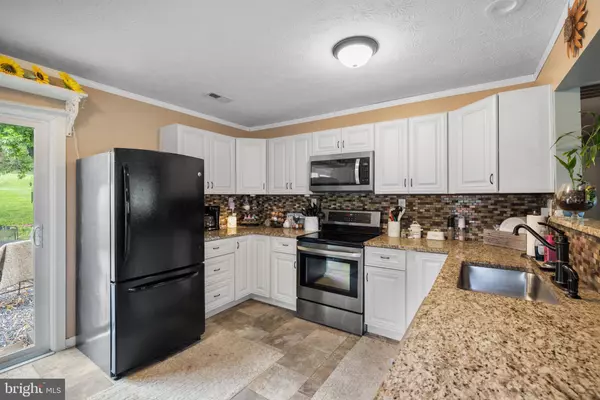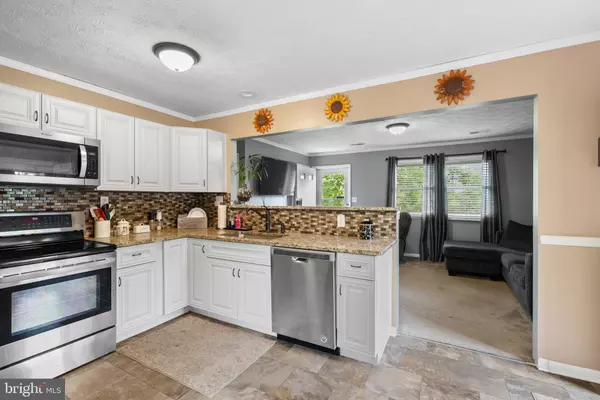$290,000
$290,000
For more information regarding the value of a property, please contact us for a free consultation.
3 Beds
1 Bath
1,008 SqFt
SOLD DATE : 06/04/2024
Key Details
Sold Price $290,000
Property Type Single Family Home
Sub Type Detached
Listing Status Sold
Purchase Type For Sale
Square Footage 1,008 sqft
Price per Sqft $287
Subdivision Gordondale
MLS Listing ID VAFV2018762
Sold Date 06/04/24
Style Ranch/Rambler
Bedrooms 3
Full Baths 1
HOA Y/N N
Abv Grd Liv Area 1,008
Originating Board BRIGHT
Year Built 1977
Annual Tax Amount $864
Tax Year 2022
Lot Size 1.000 Acres
Acres 1.0
Property Description
Welcome to this charming and updated ranch home situated on a spacious one acre lot.
This property offers a well maintained home and welcoming outdoor space with plenty of room for gardening, entertaining around the fire pit or barbecuing on the rear patio.
There are many updates to this home including, open floor plan, newly remodeled kitchen with stainless steal appliances, granite countertops, new cabinets, a sliding glass door to the patio, and new flooring. A ship lap wall was added making the living room a cozy and comfortable place to relax. The bathroom and laundry room have been updated as well.
The exterior wasn’t excluded from the amazing updates this property has to offer. A new metal roof was installed in 2019, carport with electric in 2016, storage shed in 2024, and if you love chickens they can be yours as well along with their cozy chicken coop and lots of fresh eggs.
Make this house your Next Home and schedule a showing.
**OFFER DEADLINE IS MONDAY 5/12/24 AT 5:00PM. PLEASE SUBMIT YOUR HIGHEST AND BEST.
Location
State VA
County Frederick
Zoning RA
Rooms
Other Rooms Living Room, Primary Bedroom, Bedroom 2, Bedroom 3, Kitchen, Laundry
Main Level Bedrooms 3
Interior
Interior Features Combination Kitchen/Dining, Kitchen - Eat-In
Hot Water Electric
Heating Heat Pump(s)
Cooling Central A/C
Equipment Microwave, Refrigerator, Dryer, Dishwasher, Washer, Oven/Range - Electric
Fireplace N
Appliance Microwave, Refrigerator, Dryer, Dishwasher, Washer, Oven/Range - Electric
Heat Source Electric
Laundry Dryer In Unit, Has Laundry, Washer In Unit
Exterior
Garage Spaces 2.0
Carport Spaces 2
Water Access N
Roof Type Metal
Accessibility None
Total Parking Spaces 2
Garage N
Building
Story 1
Foundation Block, Crawl Space
Sewer On Site Septic
Water Well
Architectural Style Ranch/Rambler
Level or Stories 1
Additional Building Above Grade, Below Grade
New Construction N
Schools
Elementary Schools Stonewall
Middle Schools James Wood
High Schools James Wood
School District Frederick County Public Schools
Others
Senior Community No
Tax ID 23 4 3 11
Ownership Fee Simple
SqFt Source Assessor
Acceptable Financing Cash, Conventional, FHA, USDA, VA
Listing Terms Cash, Conventional, FHA, USDA, VA
Financing Cash,Conventional,FHA,USDA,VA
Special Listing Condition Standard
Read Less Info
Want to know what your home might be worth? Contact us for a FREE valuation!

Our team is ready to help you sell your home for the highest possible price ASAP

Bought with Philip Virgil Asper • Keller Williams Realty/Lee Beaver & Assoc.

"My job is to find and attract mastery-based agents to the office, protect the culture, and make sure everyone is happy! "






