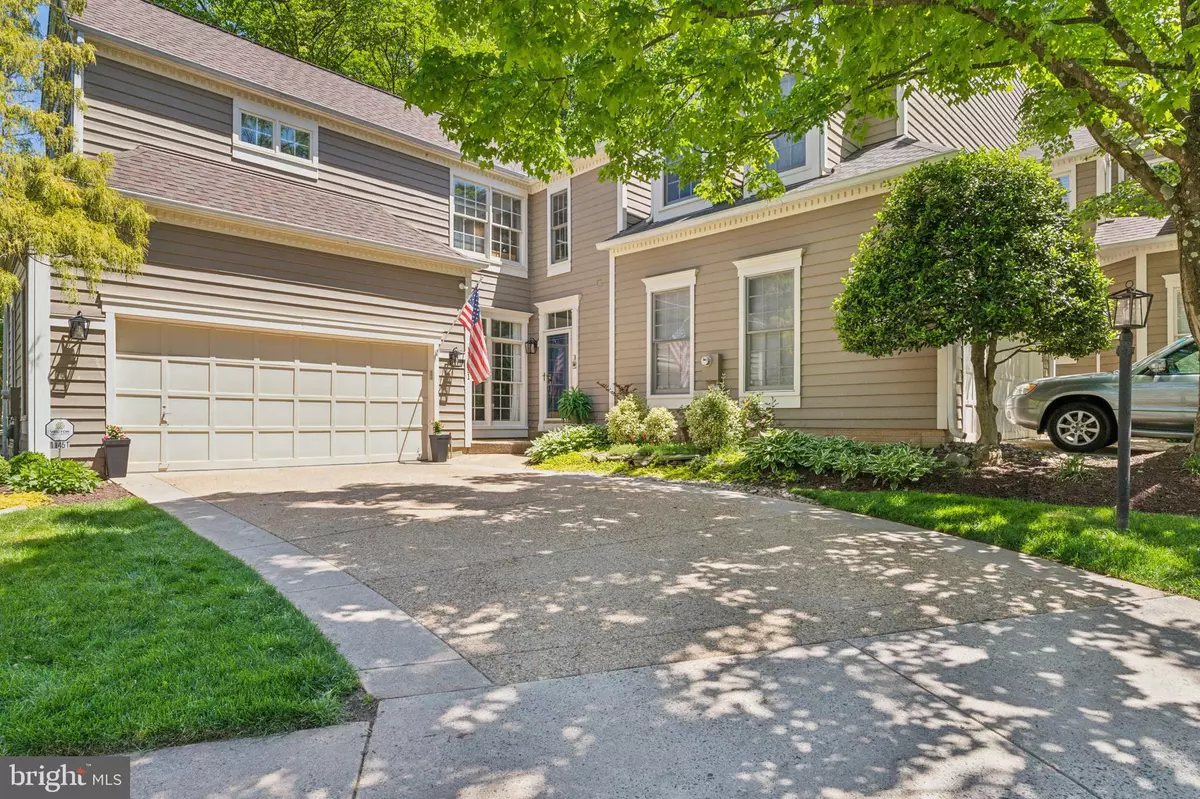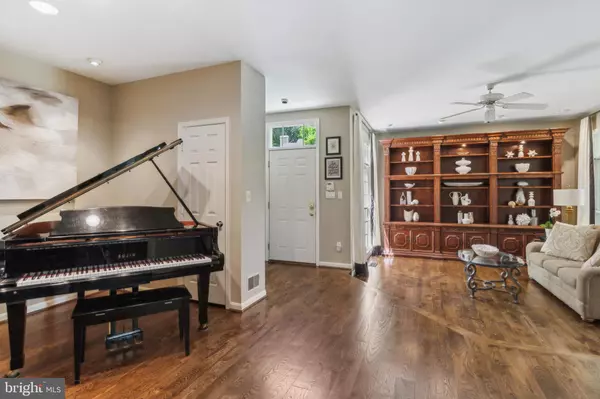$921,000
$900,000
2.3%For more information regarding the value of a property, please contact us for a free consultation.
4 Beds
4 Baths
3,002 SqFt
SOLD DATE : 06/20/2024
Key Details
Sold Price $921,000
Property Type Townhouse
Sub Type End of Row/Townhouse
Listing Status Sold
Purchase Type For Sale
Square Footage 3,002 sqft
Price per Sqft $306
Subdivision Timber View Cluster
MLS Listing ID VAFX2178380
Sold Date 06/20/24
Style Contemporary
Bedrooms 4
Full Baths 3
Half Baths 1
HOA Fees $205/mo
HOA Y/N Y
Abv Grd Liv Area 2,106
Originating Board BRIGHT
Year Built 1992
Annual Tax Amount $9,409
Tax Year 2023
Lot Size 4,275 Sqft
Acres 0.1
Property Description
Welcome to your Dream Home! This beautiful 4 bdr 3 and 1/2 bath End Townhouse is nestled among trees in the highly sought-after Timberview Cluster in North Reston. This Cedar model sits on one of the largest corner lots in Timberview Cluster. The open floor plan features 9-10ft ceilings, cathedral and vaulted ceilings on the main and upper levels with 8ft tall windows and skylights that bring in the natural light. Beautiful 5" wide hardwood floors on main level, stairs and upper hall featuring iron balusters. The gorgeous gourmet kitchen features top of the line stainless steel appliances: Samsung 5-burner stove, Samsung food showcase refrigerator, lots of cabinets with soft close, under cabinet lighting, interior cabinet lighting with glass doors, and extra storage, 2 slide-out spice racks, neutral granite counter tops, a center island with Insta-hot water dispenser and outlets, opens into the family room with a cozy fireplace perfect when entertaining family & guests. Upper level boasts primary bedroom with en suite full bath, over-sized Jacuzzi jet tub, separate shower, walk-in closet and reach-in closet with organizers, vaulted ceiling and large windows overlooking tree tops. Second spacious bedroom features large windows, built-in desk, drawers, shelves and cedar-lined closet. Third bedroom features, cathedral ceiling, large windows and spacious reach-in closet. All three bedrooms have ceiling fans. Bright basement boasts an in-law suite, elegantly finished with a cozy fireplace, fourth bedroom, recreation room, over-sized wet bar and lots of storage. Newer roof 2017, newer AC/heater/Hot Water tank-75gal 2018, regularly maintained every spring & fall. Leaf guard screens on all gutters 2017, 2 car garage with safe stack unit for extra storage, Home painted in 2020, private back yard with view of trees. Minutes to Reston Twn Ctr, Metro silver line, bus stops, Toll road, Rt 28. Easy walk to North Point Village Ctr with shopping, Inova-GoHealth Urgent Care, multiple restaurants, supermarket and more. Easy walk to Lake Newport, Lake Anne, pools, tennis courts, golf courses and miles of walking and biking trails throughout Reston which also connects to the W&OD biking trail. This home is a rare find in this desirable, unique neighborhood with approximately 3000 Square Feet of living space. **Wall unit in living room is not installed and does not convey.**
Location
State VA
County Fairfax
Zoning 372
Rooms
Basement Fully Finished, Windows, Connecting Stairway, Daylight, Full, Heated, Improved, Interior Access, Sump Pump
Interior
Interior Features Carpet, Ceiling Fan(s), Kitchen - Table Space, Window Treatments, Floor Plan - Open, Wood Floors, Breakfast Area, Attic, Built-Ins, Cedar Closet(s), Combination Dining/Living, Kitchen - Gourmet, Kitchen - Island, Dining Area, Kitchen - Eat-In, Primary Bath(s), Recessed Lighting, Skylight(s), Upgraded Countertops, Walk-in Closet(s), Wet/Dry Bar
Hot Water Natural Gas
Heating Forced Air
Cooling Ceiling Fan(s), Central A/C
Flooring Hardwood, Carpet, Ceramic Tile
Fireplaces Number 2
Fireplaces Type Screen, Gas/Propane
Equipment Built-In Microwave, Dishwasher, Disposal, Dryer, Humidifier, Icemaker, Refrigerator, Stove, Washer, Stainless Steel Appliances
Fireplace Y
Window Features Double Pane,Double Hung,Screens,Skylights,Wood Frame
Appliance Built-In Microwave, Dishwasher, Disposal, Dryer, Humidifier, Icemaker, Refrigerator, Stove, Washer, Stainless Steel Appliances
Heat Source Natural Gas
Laundry Washer In Unit, Dryer In Unit
Exterior
Garage Garage - Front Entry, Garage Door Opener
Garage Spaces 4.0
Utilities Available Cable TV Available, Under Ground, Electric Available, Natural Gas Available, Phone Available
Amenities Available Bike Trail, Jog/Walk Path, Common Grounds, Picnic Area, Tot Lots/Playground, Pool - Outdoor, Basketball Courts, Soccer Field, Tennis Courts, Volleyball Courts
Water Access N
View Trees/Woods
Roof Type Architectural Shingle
Street Surface Paved,Access - On Grade
Accessibility 32\"+ wide Doors
Attached Garage 2
Total Parking Spaces 4
Garage Y
Building
Lot Description Backs to Trees, Corner, Front Yard, Landscaping, Rear Yard, SideYard(s), Trees/Wooded
Story 3
Foundation Concrete Perimeter
Sewer Public Sewer
Water Public
Architectural Style Contemporary
Level or Stories 3
Additional Building Above Grade, Below Grade
Structure Type Dry Wall,9'+ Ceilings,2 Story Ceilings,Cathedral Ceilings,Vaulted Ceilings
New Construction N
Schools
Elementary Schools Aldrin
Middle Schools Herndon
High Schools Herndon
School District Fairfax County Public Schools
Others
Pets Allowed Y
HOA Fee Include Common Area Maintenance,Management,Pool(s),Recreation Facility,Reserve Funds,Road Maintenance,Snow Removal,Trash,Lawn Maintenance
Senior Community No
Tax ID 0114 19010069
Ownership Fee Simple
SqFt Source Assessor
Security Features Main Entrance Lock,Smoke Detector,Security System
Horse Property N
Special Listing Condition Standard
Pets Description No Pet Restrictions
Read Less Info
Want to know what your home might be worth? Contact us for a FREE valuation!

Our team is ready to help you sell your home for the highest possible price ASAP

Bought with Joseph C Kurnos • RE/MAX Executives

"My job is to find and attract mastery-based agents to the office, protect the culture, and make sure everyone is happy! "






