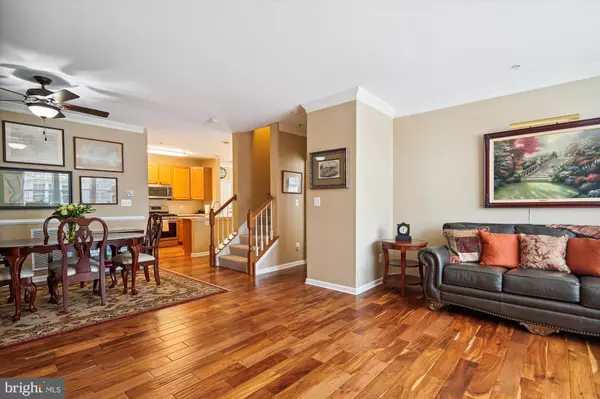$560,000
$540,000
3.7%For more information regarding the value of a property, please contact us for a free consultation.
3 Beds
3 Baths
1,750 SqFt
SOLD DATE : 07/09/2024
Key Details
Sold Price $560,000
Property Type Condo
Sub Type Condo/Co-op
Listing Status Sold
Purchase Type For Sale
Square Footage 1,750 sqft
Price per Sqft $320
Subdivision Belmont Greene Condo
MLS Listing ID VALO2073390
Sold Date 07/09/24
Style Colonial,Other
Bedrooms 3
Full Baths 2
Half Baths 1
Condo Fees $290/mo
HOA Fees $125/mo
HOA Y/N Y
Abv Grd Liv Area 1,750
Originating Board BRIGHT
Year Built 2002
Annual Tax Amount $4,047
Tax Year 2024
Property Description
Located in the highly sought after Belmont Greene community, this Condo has been completely updated to include newer systems, appliances, quartz countertops, and all bathrooms remodeled. This Birmingham Model offers the main floor master suite and has been updated with beautiful Acacia wood flooring and elegant crown molding and chair rail. This unit has the 2 car attached garage PLUS the very rare 2 driveway parking spaces AND the patio which has been extended!! This popular townhouse-style condo offers 3 bedrooms, 2.5 baths and 1,750 square feet of beautiful, easy living space both inside and out.
The primary bedroom suite is perfectly positioned on the main floor with beautiful full windows, white faux-wood blinds, 2 walk-in closets and a fully remodeled primary bath with an expanded shower, 18x24 tile flooring and a pocket door providing privacy to the separate toilet room. Main floor living continues with a formal living room-dining room combination, again with full windows, faux-wood blinds, an updated half bath, an updated kitchen with quartz countertops, a no-hassle gas fireplace (enjoy with a flip of the switch) in your large family room-kitchen combination, and the laundry room which boasts LG stacked steam washer and steam gas dryer. The main floor's Acacia engineered wood flooring is stunning.
As you head upstairs, you'll notice that the like new carpet looks fantastic due to a higher grade padding and carpet. The carpeting continues into both upstairs bedrooms. Also upstairs is the remodeled 2nd full bathroom. The full, more than head-room height attic is accessible from the guest room and offers loads of storage space. If you need more space, the 2 car garage has plenty of built in shelving. The HVAC, hot water heater, and building roof and porch metal roof have all been replaced in recent years. No aging systems in this unit!
Belmont Greene is a wonderful community offering landscaped common areas, walking paths, and many community amenities including an outdoor pool, sand volleyball, tennis courts, playground and much more. The public school pyramid is excellent with Stone Bridge, Trailside, and Belmont Station all a short walk for students. Multiple day care centers reside in the neighborhood. Shopping, dining, coffee shops and anything else you may need regularly are less than 3 miles in each direction. One Loudoun is only 5 miles away and Dulles Airport is less than 10 miles. Enjoy First Fridays in Downtown Leesburg with a short 10 minute drive. Convenient to all major commuter routes including the Rt. 7, Greenway Toll Road, Loudoun County Parkway, and Rt 28.
Location
State VA
County Loudoun
Zoning PDH3
Direction Southeast
Rooms
Main Level Bedrooms 1
Interior
Interior Features Entry Level Bedroom, Primary Bath(s), Floor Plan - Open, Family Room Off Kitchen, Breakfast Area, Wood Floors, Window Treatments, Ceiling Fan(s), Chair Railings, Crown Moldings, Dining Area
Hot Water Electric
Heating Forced Air
Cooling Central A/C, Ceiling Fan(s)
Flooring Engineered Wood, Partially Carpeted, Ceramic Tile
Fireplaces Number 1
Fireplaces Type Gas/Propane
Equipment Built-In Microwave, Dishwasher, Disposal, Washer/Dryer Stacked, Washer - Front Loading, Dryer - Gas, Dryer - Front Loading, Oven/Range - Gas, Oven - Self Cleaning, Refrigerator, Icemaker, Stainless Steel Appliances, Water Heater - High-Efficiency
Fireplace Y
Window Features Double Pane
Appliance Built-In Microwave, Dishwasher, Disposal, Washer/Dryer Stacked, Washer - Front Loading, Dryer - Gas, Dryer - Front Loading, Oven/Range - Gas, Oven - Self Cleaning, Refrigerator, Icemaker, Stainless Steel Appliances, Water Heater - High-Efficiency
Heat Source Natural Gas
Laundry Main Floor
Exterior
Exterior Feature Patio(s), Porch(es)
Garage Garage Door Opener
Garage Spaces 4.0
Fence Partially
Amenities Available Pool - Outdoor, Tennis Courts, Basketball Courts, Volleyball Courts, Tot Lots/Playground, Picnic Area, Common Grounds, Club House, Meeting Room, Party Room, Jog/Walk Path
Water Access N
Roof Type Architectural Shingle
Accessibility None
Porch Patio(s), Porch(es)
Attached Garage 2
Total Parking Spaces 4
Garage Y
Building
Story 2
Foundation Slab
Sewer Public Sewer
Water Public
Architectural Style Colonial, Other
Level or Stories 2
Additional Building Above Grade, Below Grade
Structure Type 9'+ Ceilings
New Construction N
Schools
Elementary Schools Belmont Station
Middle Schools Trailside
High Schools Stone Bridge
School District Loudoun County Public Schools
Others
Pets Allowed Y
HOA Fee Include Pool(s),Water,Sewer,Trash,Snow Removal,Common Area Maintenance,Ext Bldg Maint,Insurance,Lawn Maintenance,Management,Reserve Funds,Road Maintenance
Senior Community No
Tax ID 115256042004
Ownership Condominium
Acceptable Financing Cash, Conventional, FHA, VA
Listing Terms Cash, Conventional, FHA, VA
Financing Cash,Conventional,FHA,VA
Special Listing Condition Standard
Pets Description No Pet Restrictions
Read Less Info
Want to know what your home might be worth? Contact us for a FREE valuation!

Our team is ready to help you sell your home for the highest possible price ASAP

Bought with Jin Lee Wickwire • EXP Realty, LLC

"My job is to find and attract mastery-based agents to the office, protect the culture, and make sure everyone is happy! "






